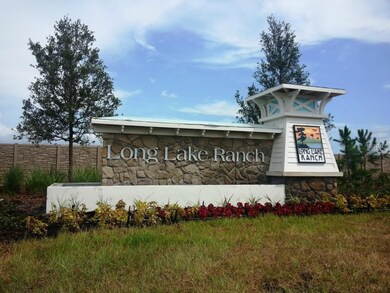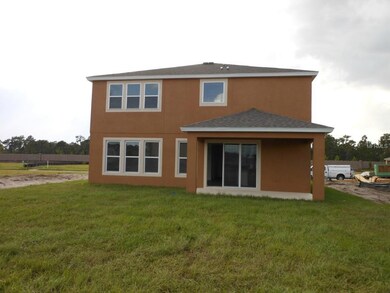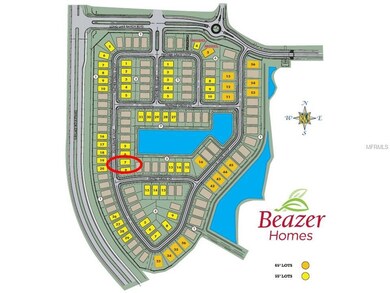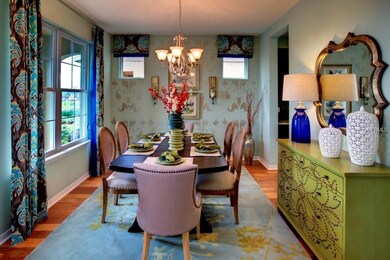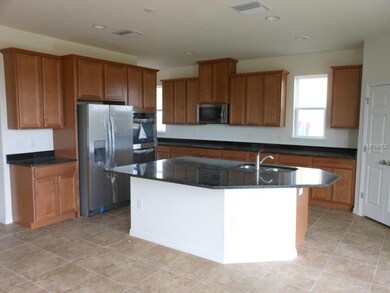1601 Fox Grape Loop Unit 307 Lutz, FL 33558
Long Lake Ranch NeighborhoodEstimated Value: $623,000 - $678,648
Highlights
- Built in 2014 | Newly Remodeled
- Open Floorplan
- High Ceiling
- Sunlake High School Rated A-
- Deck
- Solid Surface Countertops
About This Home
As of March 2015***LONG LAKE RANCH - NEW CONSTRUCTION HOME, POND LOCATION - READY NOW*** Built by top-10 national home builder offering smart design features for a more affordable, eco-friendly, healthier ENERGY STAR home. This 2-story, 2592-sqft, 4-bedroom, 3.5-bath, 2-car-garage ANNA MARIA is gem. Brick pavers extend from the driveway, walk and front porch. The open living space is bright thanks to the triple sliding glass doors to the extended 19x10 lanai. You will just love the kitchen with tons of counter space, walk-in corner pantry and center island with sink and seating. Designer kitchen touches include 42"Maple Spice cabinets with crown, Uba Tuba granite, tile backsplash and stainless steel appliances (refrigerator, double wall ovens, smooth cooktop, microwave, and dishwasher). Elegant 18" ceramic floor tile extends through 1st floor living areas, utility & baths. This home maintains your privacy with all bedrooms and laundry on the 2nd floor, plus the versatile loft/game room area. The master suite bath offers walk-in closet, 2-sink, Uba Tuba granite vanity, separate garden tub & shower. All full baths feature upgraded wall tile package. Included double-pane windows with wood sills, radiant barrier insulation & advanced sealing techniques for a better insulated home and lower utility costs. Conveniently equipped with garage door opener.***PLEASE NOTE: photos are from another home; colors and features will vary.***Ask about special, limited-time Builder incentive program.***
Home Details
Home Type
- Single Family
Est. Annual Taxes
- $4,500
Year Built
- Built in 2014 | Newly Remodeled
Lot Details
- 6,600 Sq Ft Lot
- Lot Dimensions are 55x120
- Southwest Facing Home
- Native Plants
- Irrigation
- Property is zoned PD
HOA Fees
- $17 Monthly HOA Fees
Parking
- 2 Car Attached Garage
- Garage Door Opener
Home Design
- Bi-Level Home
- Slab Foundation
- Wood Frame Construction
- Shingle Roof
- Block Exterior
- Stucco
Interior Spaces
- 2,592 Sq Ft Home
- Open Floorplan
- High Ceiling
- Thermal Windows
- Blinds
- Sliding Doors
- Family Room Off Kitchen
- Breakfast Room
- Formal Dining Room
- Fire and Smoke Detector
- Laundry in unit
Kitchen
- Built-In Double Oven
- Cooktop with Range Hood
- Recirculated Exhaust Fan
- ENERGY STAR Qualified Dishwasher
- Solid Surface Countertops
- Disposal
Flooring
- Carpet
- No or Low VOC Flooring
- Ceramic Tile
Bedrooms and Bathrooms
- 4 Bedrooms
- Split Bedroom Floorplan
- Walk-In Closet
- Low Flow Plumbing Fixtures
Eco-Friendly Details
- Energy-Efficient Insulation
- Energy-Efficient Thermostat
- No or Low VOC Paint or Finish
- Ventilation
- HVAC Filter MERV Rating 8+
Outdoor Features
- Deck
- Covered Patio or Porch
Schools
- Oakstead Elementary School
- Charles S. Rushe Middle School
- River Ridge High School
Utilities
- Central Heating and Cooling System
- Heat Pump System
- High Speed Internet
Listing and Financial Details
- Home warranty included in the sale of the property
- Visit Down Payment Resource Website
- Legal Lot and Block 07 / 03
- Assessor Parcel Number 33-26-18-0020-00300-0070
- $1,700 per year additional tax assessments
Community Details
Overview
- Long Lake Ranch Subdivision
- The community has rules related to building or community restrictions, deed restrictions
Recreation
- Tennis Courts
- Recreation Facilities
- Community Playground
Ownership History
Purchase Details
Home Financials for this Owner
Home Financials are based on the most recent Mortgage that was taken out on this home.Purchase Details
Home Financials for this Owner
Home Financials are based on the most recent Mortgage that was taken out on this home.Home Values in the Area
Average Home Value in this Area
Purchase History
| Date | Buyer | Sale Price | Title Company |
|---|---|---|---|
| Lach Maciej J | $345,000 | Enterprise Ttl Partners Of N | |
| Ferlita Heather A | $310,500 | First American Title Ins Co |
Mortgage History
| Date | Status | Borrower | Loan Amount |
|---|---|---|---|
| Open | Lach Maciej J | $327,750 | |
| Previous Owner | Ferlita Heather A | $310,485 |
Property History
| Date | Event | Price | List to Sale | Price per Sq Ft |
|---|---|---|---|---|
| 07/21/2019 07/21/19 | Off Market | $310,485 | -- | -- |
| 03/10/2015 03/10/15 | Sold | $310,485 | -7.5% | $120 / Sq Ft |
| 01/31/2015 01/31/15 | Pending | -- | -- | -- |
| 01/23/2015 01/23/15 | Price Changed | $335,485 | 0.0% | $129 / Sq Ft |
| 01/23/2015 01/23/15 | For Sale | $335,485 | +9.1% | $129 / Sq Ft |
| 12/17/2014 12/17/14 | Pending | -- | -- | -- |
| 11/25/2014 11/25/14 | Price Changed | $307,610 | -1.8% | $119 / Sq Ft |
| 08/01/2014 08/01/14 | Price Changed | $313,120 | -1.6% | $121 / Sq Ft |
| 06/23/2014 06/23/14 | For Sale | $318,120 | -- | $123 / Sq Ft |
Tax History
| Year | Tax Paid | Tax Assessment Tax Assessment Total Assessment is a certain percentage of the fair market value that is determined by local assessors to be the total taxable value of land and additions on the property. | Land | Improvement |
|---|---|---|---|---|
| 2026 | $9,961 | $462,335 | -- | -- |
| 2025 | $9,961 | $462,335 | -- | -- |
| 2024 | $9,961 | $461,280 | -- | -- |
| 2023 | $9,616 | $398,090 | $0 | $0 |
| 2022 | $8,453 | $410,579 | $0 | $0 |
| 2021 | $7,822 | $349,711 | $57,296 | $292,415 |
| 2020 | $7,596 | $307,767 | $31,886 | $275,881 |
| 2019 | $6,624 | $290,120 | $0 | $0 |
| 2018 | $6,548 | $284,713 | $0 | $0 |
| 2017 | $6,458 | $284,713 | $0 | $0 |
| 2016 | $6,168 | $273,121 | $29,576 | $243,545 |
| 2015 | $6,443 | $260,326 | $29,576 | $230,750 |
| 2014 | $1,236 | $10,269 | $10,269 | $0 |
Map
Source: Stellar MLS
MLS Number: T2702617
APN: 33-26-18-0020-00300-0070
- 1570 Fox Grape Loop
- 1565 Feather Grass Loop
- 1970 Fox Grape Loop
- 18779 Deer Tracks Loop
- 1656 Nature View Dr
- 19428 Roseate Dr
- 18936 Roseate Dr
- 1216 Multiflora Loop
- 19700 Roseate Dr
- 1192 Multiflora Loop
- 18932 Beautyberry Ct
- 1919 Lake Waters Place
- 1936 Milkweed Trace
- 1950 Milkweed Trace
- 18304 Roseate Dr
- 19326 Long Lake Ranch Blvd
- 19350 Long Lake Ranch Blvd
- 1929 Moorhen Way
- 1426 Sierra Pines Blvd
- 19709 Long Lake Ranch Blvd
- 1601 Fox Grape Loop
- 1593 Fox Grape Loop
- 1615 Fox Grape Loop
- 18861 Muhly Grass Ln
- 1579 Fox Grape Loop
- 18869 Muhly Grass Ln
- 1608 Fox Grape Loop
- 1600 Fox Grape Loop
- 1571 Fox Grape Loop
- 1590 Fox Grape Loop
- 1616 Fox Grape Loop
- 18883 Muhly Grass Ln
- 1624 Fox Grape Loop
- 1559 Fox Grape Loop
- 1570 Fox Grape Loop Unit 116
- 18870 Muhly Grass Ln
- 1638 Fox Grape Loop
- 1659 Fox Grape Loop
- 18895 Muhly Grass Ln
- 1547 Fox Grape Loop

