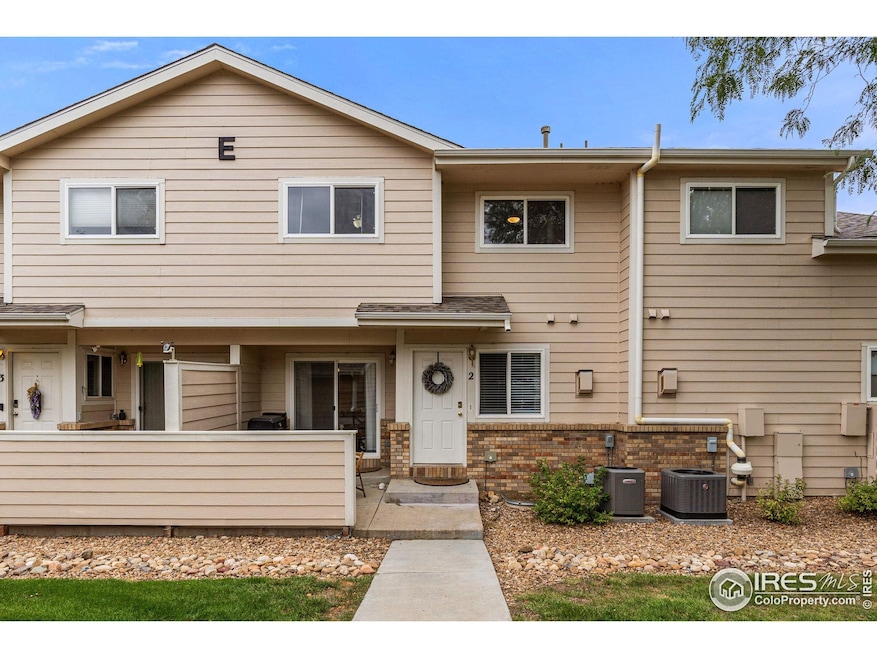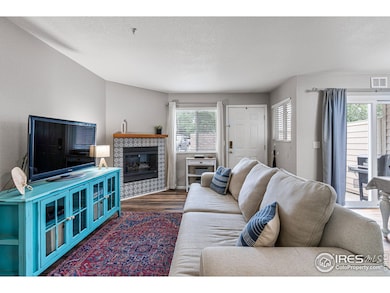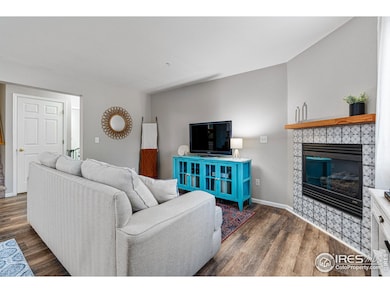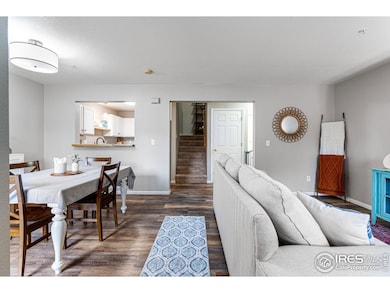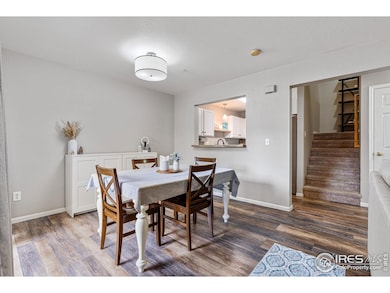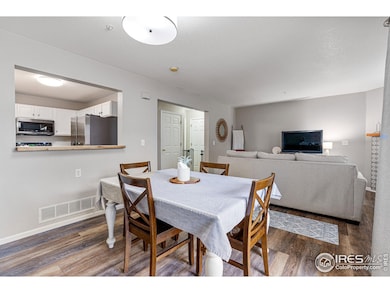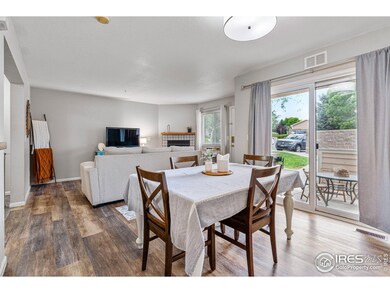1601 Great Western Dr Unit E2 Longmont, CO 80501
East Side NeighborhoodEstimated payment $2,621/month
Highlights
- Fitness Center
- Clubhouse
- 1 Car Detached Garage
- Open Floorplan
- Community Pool
- Walk-In Closet
About This Home
This house comes with a REDUCED RATE as low as 5.875% (APR 6.143%) as of 11/07/2025. This is a seller paid rate-buydown that reduces the buyer's interest rate and monthly payment. Terms apply, see disclosures for more information...Welcome home to a space that feels both cozy and connected. This updated townhome-style condo is designed for easy living and everyday comfort. Start your mornings with coffee on the private patio or unwind there at the end of the day-it's the perfect spot to enjoy a little peace and quiet. Step inside and you'll instantly feel at home. The main level offers a bright, open flow with LVP floors and a living room that's warmed by a gas fireplace, framed in stylish new tile. Natural light pours in, creating a cheerful space that's ideal for gathering with friends or curling up with a good book. The dining area looks out to the patio and connects seamlessly to the kitchen through a custom wood pass-through. The updated kitchen features quartz countertops, crisp white cabinetry with stylish hardware, and a suite of new (2024) Samsung appliances including refrigerator, microwave, and dishwasher, making it as functional as it is beautiful. Upstairs, retreat to the with a roomy walk-in closet and ensuite full bathroom. A second bedroom and full bath provide additional space and convenience. Downstairs, the finished basement offers multiple possibilities-a cozy media room, playroom, guest suite, or creative space complete with its own updated 3/4 bath. Plenty of storage throughout the home in addition to a detached one car garage! The neighborhood itself makes life even sweeter, with access to open spaces, a playground, pool, hot tub, and clubhouse just steps from your front door. Plus, you'll love how easy it is to get everywhere-whether you're heading to work or out for a weekend adventure, with quick access to County Rd 1, I-25, and Hwy 287. This home isn't just move-in ready-it's ready for you to make memories. Come see it today!
Townhouse Details
Home Type
- Townhome
Est. Annual Taxes
- $2,018
Year Built
- Built in 2000
Lot Details
- 30 Sq Ft Lot
- Landscaped with Trees
HOA Fees
- $470 Monthly HOA Fees
Parking
- 1 Car Detached Garage
Home Design
- Wood Frame Construction
- Composition Roof
Interior Spaces
- 1,798 Sq Ft Home
- 2-Story Property
- Open Floorplan
- Ceiling Fan
- Gas Fireplace
- Window Treatments
- Living Room with Fireplace
- Dining Room
Kitchen
- Electric Oven or Range
- Microwave
- Dishwasher
Flooring
- Carpet
- Luxury Vinyl Tile
Bedrooms and Bathrooms
- 3 Bedrooms
- Walk-In Closet
- Primary Bathroom is a Full Bathroom
Laundry
- Dryer
- Washer
Basement
- Basement Fills Entire Space Under The House
- Sump Pump
Outdoor Features
- Exterior Lighting
Schools
- Rocky Mountain Elementary School
- Trail Ridge Middle School
- Skyline High School
Utilities
- Forced Air Heating and Cooling System
- High Speed Internet
Community Details
Overview
- Association fees include common amenities, trash, snow removal, ground maintenance, management, water/sewer
- Riverbend At Mill Village Association, Phone Number (303) 457-1444
- Riverbend At Mill Village Condos Lg Subdivision
Amenities
- Clubhouse
Recreation
- Community Playground
- Fitness Center
- Community Pool
- Community Spa
- Park
Pet Policy
- Dogs and Cats Allowed
Map
Home Values in the Area
Average Home Value in this Area
Tax History
| Year | Tax Paid | Tax Assessment Tax Assessment Total Assessment is a certain percentage of the fair market value that is determined by local assessors to be the total taxable value of land and additions on the property. | Land | Improvement |
|---|---|---|---|---|
| 2025 | $2,018 | $23,856 | -- | $23,856 |
| 2024 | $2,018 | $23,856 | -- | $23,856 |
| 2023 | $1,991 | $21,101 | -- | $24,786 |
| 2022 | $2,184 | $22,073 | $0 | $22,073 |
| 2021 | $2,213 | $22,708 | $0 | $22,708 |
| 2020 | $1,815 | $18,683 | $0 | $18,683 |
| 2019 | $1,786 | $18,683 | $0 | $18,683 |
| 2018 | $1,429 | $15,041 | $0 | $15,041 |
| 2017 | $1,409 | $16,628 | $0 | $16,628 |
| 2016 | $1,201 | $12,561 | $0 | $12,561 |
| 2015 | $1,144 | $10,953 | $0 | $10,953 |
| 2014 | -- | $10,953 | $0 | $10,953 |
Property History
| Date | Event | Price | List to Sale | Price per Sq Ft | Prior Sale |
|---|---|---|---|---|---|
| 11/11/2025 11/11/25 | Price Changed | $376,199 | 0.0% | $209 / Sq Ft | |
| 10/16/2025 10/16/25 | Price Changed | $376,200 | -1.0% | $209 / Sq Ft | |
| 09/17/2025 09/17/25 | For Sale | $380,000 | +1.3% | $211 / Sq Ft | |
| 08/05/2022 08/05/22 | Sold | $375,000 | +2.7% | $209 / Sq Ft | View Prior Sale |
| 07/22/2022 07/22/22 | Pending | -- | -- | -- | |
| 07/20/2022 07/20/22 | Price Changed | $365,000 | -2.7% | $203 / Sq Ft | |
| 07/08/2022 07/08/22 | Price Changed | $375,000 | -6.2% | $209 / Sq Ft | |
| 06/18/2022 06/18/22 | For Sale | $399,999 | +199.6% | $222 / Sq Ft | |
| 01/28/2019 01/28/19 | Off Market | $133,500 | -- | -- | |
| 05/31/2013 05/31/13 | Sold | $133,500 | -3.3% | $74 / Sq Ft | View Prior Sale |
| 05/01/2013 05/01/13 | Pending | -- | -- | -- | |
| 04/05/2013 04/05/13 | For Sale | $138,000 | -- | $77 / Sq Ft |
Purchase History
| Date | Type | Sale Price | Title Company |
|---|---|---|---|
| Quit Claim Deed | -- | None Listed On Document | |
| Warranty Deed | $375,000 | None Listed On Document | |
| Warranty Deed | $262,000 | None Available | |
| Warranty Deed | $203,000 | Heritage Title | |
| Warranty Deed | $133,500 | Heritage Title | |
| Warranty Deed | $145,000 | -- | |
| Warranty Deed | $127,500 | -- |
Mortgage History
| Date | Status | Loan Amount | Loan Type |
|---|---|---|---|
| Previous Owner | $350,692 | VA | |
| Previous Owner | $162,400 | New Conventional | |
| Previous Owner | $137,750 | No Value Available |
Source: IRES MLS
MLS Number: 1043785
APN: 1315120-23-002
- 1601 Great Western Dr Unit Q6
- 1601 Great Western Dr Unit J7
- 1601 Great Western Dr Unit L6
- 1601 Great Western Dr Unit D3
- 1601 Great Western Dr Unit 4
- 1601 Great Western Dr Unit 5
- 225 Sugarbin Ct
- 1422 Hudson Place
- 1415 Great Western Dr
- 1418 Hudson Place
- 10012 N 119th St
- Plan 4 at Sugar Mill Village
- Plan 1 at Sugar Mill Village
- Plan 2 at Sugar Mill Village
- Plan 3 at Sugar Mill Village
- 1423 Great Western Dr
- 220 High Point Dr
- 235 High Point Dr Unit 206
- 206 High Point Dr
- 265 High Point Dr Unit 201
- 1601 Great Western Dr
- 1455 E 3rd Ave
- 300 Riverview Ct
- 285 High Point Dr
- 1685 Cowles Ave
- 2051 Zlaten Dr
- 2315 Zlaten Dr
- 735 Summer Hawk Dr
- 804 Summer Hawk Dr Unit 9207
- 804 Summer Hawk Dr Unit 7301
- 1022 Morning Dove Dr
- 1615 Red Mountain Dr
- 905 Pasque Dr
- 766 S Martin St
- 577 Hilltop St
- 920 Cedar Pine Dr
- 1419 Red Mountain Dr
- 100 E 2nd Ave
- 804 Meeker St Unit 806
- 806 Meeker St
