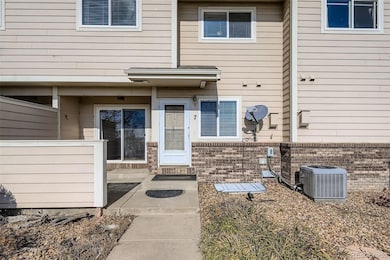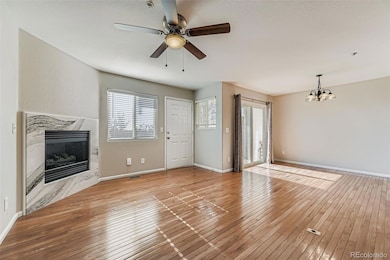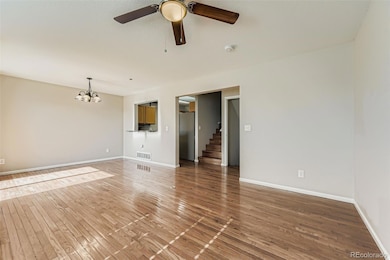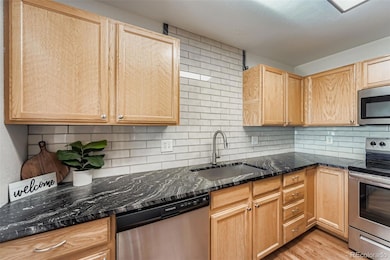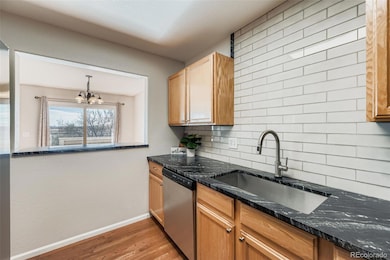1601 Great Western Dr Unit J7 Longmont, CO 80501
East Side NeighborhoodEstimated payment $2,493/month
Highlights
- Fitness Center
- Primary Bedroom Suite
- Clubhouse
- Outdoor Pool
- Mountain View
- Wood Flooring
About This Home
Location, location, location! This unit in River Bend at the Mill is ideal with breathtaking views and convenient proximity to trails,and the park. This spacious two-bedroom (with potential for a third bedroom in the basement) three-bathroom unit is updated with granite and quartz throughout, featuring clean and neutral colors that make it move-in ready. Additionally, there is a one-car detached garage and ample visitor parking. You will appreciate the community’s amenities, including scenic trails, parks, a pool, and a clubhouse.
Listing Agent
Brokers Guild Real Estate Brokerage Email: Anderst97@gmail.com,303-564-5918 License #40037171 Listed on: 11/07/2025

Townhouse Details
Home Type
- Townhome
Est. Annual Taxes
- $1,991
Year Built
- Built in 2000 | Remodeled
Lot Details
- Open Space
- Two or More Common Walls
- Front Yard Sprinklers
HOA Fees
- $470 Monthly HOA Fees
Parking
- 1 Car Garage
Property Views
- Mountain
- Meadow
Home Design
- Entry on the 1st floor
- Frame Construction
- Composition Roof
- Radon Mitigation System
Interior Spaces
- 2-Story Property
- Gas Fireplace
- Window Treatments
- Living Room with Fireplace
- Dining Room
- Bonus Room
- Finished Basement
- Sump Pump
Kitchen
- Self-Cleaning Oven
- Microwave
- Dishwasher
- Granite Countertops
- Quartz Countertops
- Disposal
Flooring
- Wood
- Carpet
- Tile
Bedrooms and Bathrooms
- 2 Bedrooms
- Primary Bedroom Suite
- En-Suite Bathroom
Laundry
- Laundry in unit
- Dryer
- Washer
Home Security
Outdoor Features
- Outdoor Pool
- Playground
- Front Porch
Schools
- Rocky Mountain Elementary School
- Trail Ridge Middle School
- Skyline High School
Additional Features
- Smoke Free Home
- Ground Level
- Forced Air Heating and Cooling System
Listing and Financial Details
- Exclusions: Staging items
- Assessor Parcel Number R0147348
Community Details
Overview
- Association fees include reserves, gas, insurance, ground maintenance, maintenance structure, recycling, sewer, snow removal, trash, water
- Riverbend At Mill Village Condominium Association, Phone Number (303) 457-1444
- Riverbend At Mill Village Condos Subdivision
- Community Parking
Amenities
- Clubhouse
Recreation
- Community Playground
- Fitness Center
- Community Pool
- Community Spa
- Park
Security
- Carbon Monoxide Detectors
- Fire and Smoke Detector
Map
Home Values in the Area
Average Home Value in this Area
Tax History
| Year | Tax Paid | Tax Assessment Tax Assessment Total Assessment is a certain percentage of the fair market value that is determined by local assessors to be the total taxable value of land and additions on the property. | Land | Improvement |
|---|---|---|---|---|
| 2025 | $1,991 | $23,188 | -- | $23,188 |
| 2024 | $1,991 | $23,188 | -- | $23,188 |
| 2023 | $1,964 | $20,816 | -- | $24,501 |
| 2022 | $2,128 | $21,225 | $0 | $21,225 |
| 2021 | $2,128 | $21,836 | $0 | $21,836 |
| 2020 | $1,775 | $18,268 | $0 | $18,268 |
| 2019 | $1,747 | $18,268 | $0 | $18,268 |
| 2018 | $1,480 | $15,581 | $0 | $15,581 |
| 2017 | $1,460 | $17,225 | $0 | $17,225 |
| 2016 | $1,300 | $13,604 | $0 | $13,604 |
| 2015 | $1,239 | $11,216 | $0 | $11,216 |
| 2014 | $1,044 | $11,216 | $0 | $11,216 |
Property History
| Date | Event | Price | List to Sale | Price per Sq Ft | Prior Sale |
|---|---|---|---|---|---|
| 11/07/2025 11/07/25 | For Sale | $353,000 | +26.5% | $196 / Sq Ft | |
| 10/26/2020 10/26/20 | Off Market | $279,000 | -- | -- | |
| 07/27/2020 07/27/20 | Sold | $279,000 | +1.5% | $156 / Sq Ft | View Prior Sale |
| 06/17/2020 06/17/20 | For Sale | $275,000 | -- | $153 / Sq Ft |
Purchase History
| Date | Type | Sale Price | Title Company |
|---|---|---|---|
| Warranty Deed | $279,000 | Guardian Title | |
| Foreclosure Deed | -- | None Available | |
| Warranty Deed | $2,463,000 | Fidelity National Title Co | |
| Warranty Deed | $166,000 | Security Title | |
| Warranty Deed | $130,850 | -- |
Mortgage History
| Date | Status | Loan Amount | Loan Type |
|---|---|---|---|
| Open | $270,630 | New Conventional | |
| Previous Owner | $238,911 | New Conventional | |
| Previous Owner | $16,600 | Stand Alone Second | |
| Previous Owner | $132,800 | Fannie Mae Freddie Mac | |
| Previous Owner | $111,000 | No Value Available |
Source: REcolorado®
MLS Number: 3546730
APN: 1315120-28-007
- 1601 Great Western Dr Unit Q6
- 1601 Great Western Dr Unit E2
- 1601 Great Western Dr Unit L6
- 1601 Great Western Dr Unit D3
- 1601 Great Western Dr Unit 4
- 1601 Great Western Dr Unit 5
- 225 Sugarbin Ct
- 1422 Hudson Place
- 1415 Great Western Dr
- 1418 Hudson Place
- 10012 N 119th St
- Plan 4 at Sugar Mill Village
- Plan 1 at Sugar Mill Village
- Plan 2 at Sugar Mill Village
- Plan 3 at Sugar Mill Village
- 1423 Great Western Dr
- 220 High Point Dr
- 235 High Point Dr Unit 206
- 206 High Point Dr
- 265 High Point Dr Unit 201
- 1601 Great Western Dr
- 1455 E 3rd Ave
- 300 Riverview Ct
- 1685 Cowles Ave
- 2051 Zlaten Dr
- 2315 Zlaten Dr
- 735 Summer Hawk Dr
- 804 Summer Hawk Dr Unit 9207
- 804 Summer Hawk Dr Unit 7301
- 1022 Morning Dove Dr
- 1615 Red Mountain Dr
- 766 S Martin St
- 577 Hilltop St
- 920 Cedar Pine Dr
- 1419 Red Mountain Dr
- 100 E 2nd Ave
- 804 Meeker St Unit 806
- 806 Meeker St
- 10 8th Ave
- 1205 Pace St

