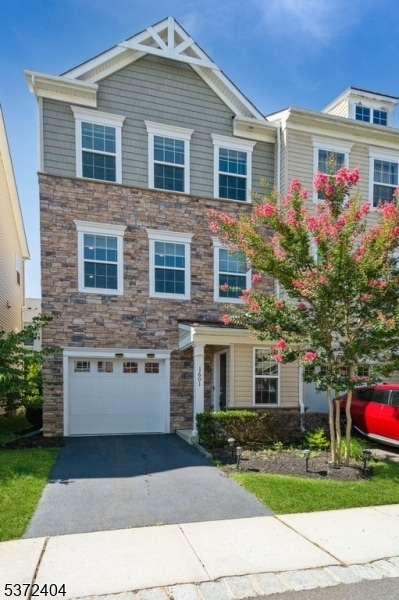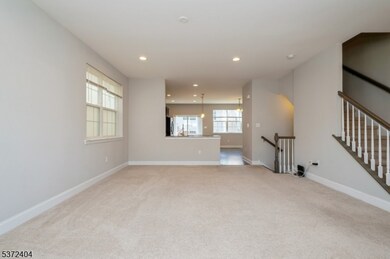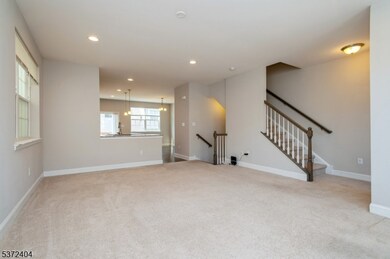Modern Living in a Prime Monroe Location " Gateway at Monroe Townhome for Rent Step into comfort and convenience at this beautifully designed townhome in the sought-after Gateway at Monroe community. Featuring 3 spacious bedrooms, 2 full baths, 2 half baths, and an attached garage, this home offers the perfect blend of style, functionality, and location. 1st Floor: Includes a bright family room with patio access ideal for a cozy lounge or home office setup plus a half bath and convenient garage entry. 2nd Floor: The living room, dining area, and modern kitchen flow seamlessly together. The kitchen features granite countertops, stainless steel appliances, and opens onto a private deck, perfect for your morning coffee or evening unwind. 3rd Floor Retreat: All three bedrooms are located on the top level, including a spacious primary suite and two full baths. A dedicated laundry room adds everyday convenience. Enjoy convenient access to major highways, shopping centers, and local amenities?all just minutes away?with NJ Transit right onsite for an easy commute to downtown and New York City.







