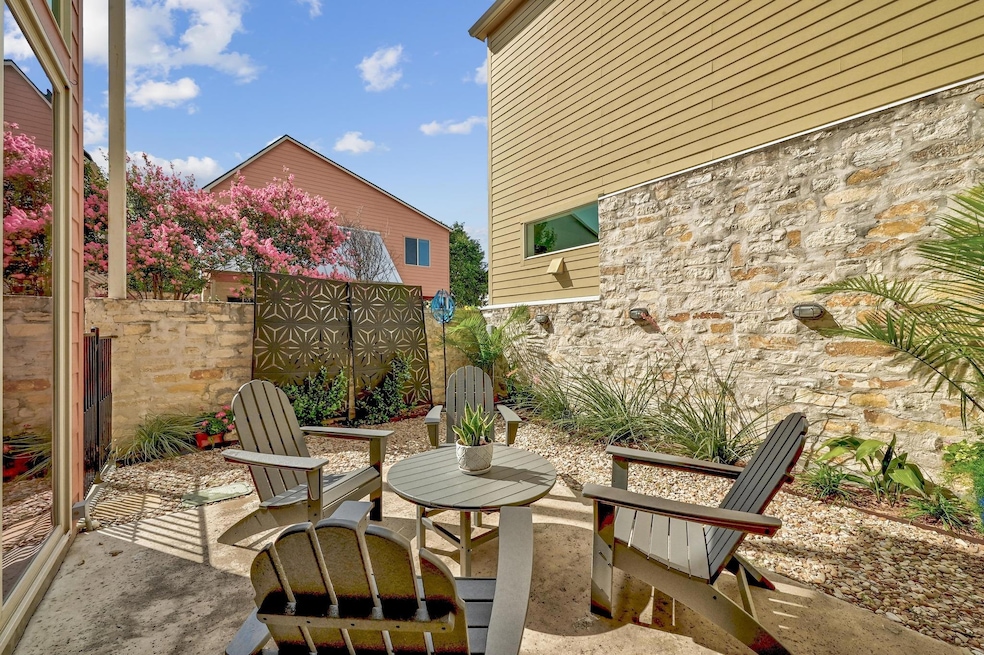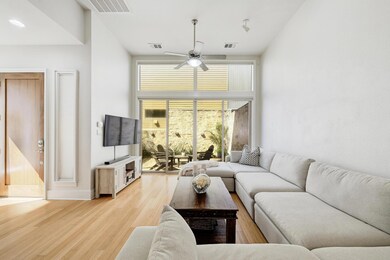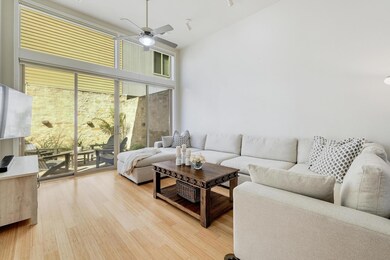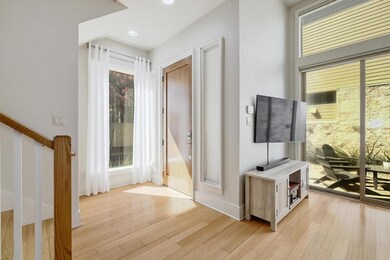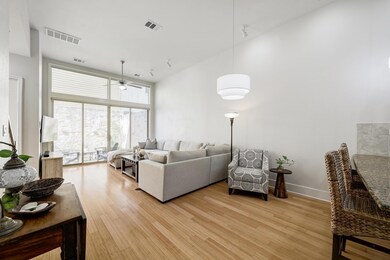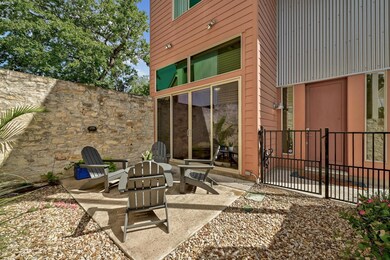1601 Houston St Unit 2 Austin, TX 78756
Brentwood NeighborhoodEstimated payment $5,049/month
Highlights
- Open Floorplan
- Bamboo Flooring
- Granite Countertops
- Brentwood Elementary School Rated A
- High Ceiling
- Home Office
About This Home
Incredible Brentwood opportunity! Price just improved on this spacious 3BR/2.5BA + dedicated office freestanding condo. This boutique community located minutes from vibrant Burnet Road, has easy access to Austin's beloved restaurants, shops, and neighborhood favorites.
Sunlight pours through large living room windows, complemented by high ceilings that give the open-concept floor plan a bright, airy feel. Step into the beautiful private courtyard to extend your living space, perfect for morning or casual evenings with friends. The kitchen blends timeless charm and modern function with shaker-style cabinetry, granite countertops, and stainless appliances. An eat-in bar offers both a casual dining spot and serving space. Refrigerator conveys.
The first floor also includes a private home office and a convenient powder bath. Upstairs, the spacious primary suite features a garden tub, walk-in shower, dual vanities, and a large walk-in closet. Two additional bedrooms with a jack-and-jill bath and a centrally located laundry room round out the upper level. Washer and dryer convey.
Residents enjoy a quiet, walkable community with access to a private park, plus the convenience of a garage and extra parking. From a quick coffee at Monkey Nest to burgers at Top Notch or an unforgettable dinner at Fonda San Miguel, some of Austin’s best bites and experiences are just around the corner. The Domain and downtown are just a short drive away, giving you the perfect mix of neighborhood charm and city access.
Listing Agent
Moreland Properties Brokerage Phone: (512) 480-0848 License #0714399 Listed on: 06/26/2025

Co-Listing Agent
Matthew Duke
Moreland Properties Brokerage Phone: (512) 480-0848 License #0819855
Home Details
Home Type
- Single Family
Est. Annual Taxes
- $13,655
Year Built
- Built in 2011
Lot Details
- 5,445 Sq Ft Lot
- Property fronts a private road
- Southwest Facing Home
- Gated Home
- Stone Wall
- Wrought Iron Fence
- Xeriscape Landscape
HOA Fees
- $300 Monthly HOA Fees
Parking
- 1 Car Garage
- Additional Parking
- Reserved Parking
Home Design
- Slab Foundation
- Composition Roof
- Masonry Siding
- Metal Siding
- HardiePlank Type
- Stone Veneer
Interior Spaces
- 1,928 Sq Ft Home
- 2-Story Property
- Open Floorplan
- High Ceiling
- Ceiling Fan
- Window Screens
- Living Room
- Home Office
- Bamboo Flooring
Kitchen
- Breakfast Bar
- Gas Oven
- Free-Standing Gas Range
- Dishwasher
- Granite Countertops
- Laminate Countertops
- Disposal
Bedrooms and Bathrooms
- 3 Bedrooms
- Walk-In Closet
- Double Vanity
- Soaking Tub
Laundry
- Laundry Room
- Dryer
- Washer
Home Security
- Home Security System
- Fire and Smoke Detector
Schools
- Brentwood Elementary School
- Lamar Middle School
- Mccallum High School
Utilities
- Central Heating and Cooling System
- Heating System Uses Natural Gas
- Natural Gas Connected
- Tankless Water Heater
- Water Softener is Owned
- High Speed Internet
- Phone Available
- Cable TV Available
Additional Features
- No Carpet
- Enclosed Patio or Porch
Listing and Financial Details
- Assessor Parcel Number 02290325030000
Community Details
Overview
- Association fees include common area maintenance
- Brentwood 56 Condominium Association
- Brentwood 56 Condo Amd Subdivision
Amenities
- Community Mailbox
Map
Home Values in the Area
Average Home Value in this Area
Tax History
| Year | Tax Paid | Tax Assessment Tax Assessment Total Assessment is a certain percentage of the fair market value that is determined by local assessors to be the total taxable value of land and additions on the property. | Land | Improvement |
|---|---|---|---|---|
| 2025 | $13,655 | $670,000 | $191,161 | $478,839 |
| 2023 | $13,655 | $697,830 | $191,161 | $506,669 |
| 2022 | $11,528 | $583,704 | $0 | $0 |
| 2021 | $11,550 | $530,640 | $191,161 | $440,655 |
| 2020 | $10,347 | $482,400 | $191,161 | $291,239 |
| 2018 | $10,870 | $490,971 | $191,161 | $304,531 |
| 2017 | $9,954 | $446,337 | $191,161 | $374,802 |
| 2016 | $9,049 | $405,761 | $124,255 | $281,506 |
| 2015 | $7,991 | $397,496 | $124,255 | $284,470 |
| 2014 | $7,991 | $361,360 | $0 | $0 |
Property History
| Date | Event | Price | List to Sale | Price per Sq Ft | Prior Sale |
|---|---|---|---|---|---|
| 10/06/2025 10/06/25 | Price Changed | $685,000 | -0.7% | $355 / Sq Ft | |
| 09/11/2025 09/11/25 | Price Changed | $690,000 | -1.4% | $358 / Sq Ft | |
| 06/26/2025 06/26/25 | For Sale | $699,500 | -0.1% | $363 / Sq Ft | |
| 07/05/2022 07/05/22 | Sold | -- | -- | -- | View Prior Sale |
| 05/31/2022 05/31/22 | Pending | -- | -- | -- | |
| 05/26/2022 05/26/22 | For Sale | $699,900 | 0.0% | $363 / Sq Ft | |
| 05/26/2022 05/26/22 | Price Changed | $699,900 | -6.7% | $363 / Sq Ft | |
| 05/21/2022 05/21/22 | Pending | -- | -- | -- | |
| 05/12/2022 05/12/22 | For Sale | $750,000 | -- | $389 / Sq Ft |
Purchase History
| Date | Type | Sale Price | Title Company |
|---|---|---|---|
| Warranty Deed | -- | None Listed On Document | |
| Warranty Deed | -- | None Listed On Document | |
| Vendors Lien | -- | None Available |
Mortgage History
| Date | Status | Loan Amount | Loan Type |
|---|---|---|---|
| Previous Owner | $248,000 | New Conventional |
Source: Unlock MLS (Austin Board of REALTORS®)
MLS Number: 6502698
APN: 810086
- 1420 Houston St
- 5513 Jim Hogg Ave
- 5512 Joe Sayers Ave
- 5515 Jim Hogg Ave Unit B
- 5607 Jim Hogg Ave
- 2114 Lawnmont Ave
- 5604 Woodrow Ave Unit 3
- 5604 Woodrow Ave Unit 1
- 5611 Joe Sayers Ave
- 5606 Clay Ave Unit B2
- 5608 Clay Ave
- 5514 Roosevelt Ave Unit E
- 1310 Harriet Ct
- 1406 North St Unit B
- 2114 Shoalmont Dr
- 5412 Grover Ave Unit A
- 2208 Lawnmont Ave
- 2122 Hancock Dr Unit 105
- 5603 Roosevelt Ave
- 2301 Lawnmont Ave Unit 5
- 1700 Houston St Unit 201
- 1510 W North Loop Blvd Unit 822
- 1510 W North Loop Blvd Unit 412
- 5405 Joe Sayers Ave Unit A
- 5503 Joe Sayers Ave Unit B
- 5507 Clay Ave Unit 1B
- 5507 Clay Ave Unit 2A
- 5350 Burnet Rd
- 5402 Woodrow Ave Unit B
- 2112 Lawnmont Ave
- 2202 W North Loop Blvd
- 5213 Joe Sayers Ave Unit 1
- 5213 Joe Sayers Ave Unit 4
- 5602 Woodrow Ave Unit 204
- 5513 Woodrow Ave
- 5453 Burnet Rd
- 5612 Clay Ave Unit B
- 5506 Grover Ave
- 5506 Grover Ave Unit A102
- 5412 Grover Ave Unit A
