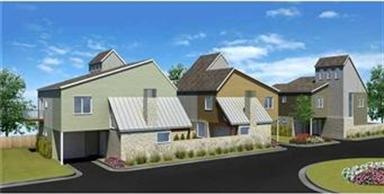
1601 Houston St Unit 7 Austin, TX 78756
Brentwood NeighborhoodHighlights
- Gated Community
- High Ceiling
- Covered patio or porch
- Brentwood Elementary School Rated A
- Private Yard
- 1 Car Attached Garage
About This Home
As of May 2017Brentwood 56 is a classic in-fill development emphasizing convenience and style. Thirteen new site-built, detached condo homes are nestled in a gated community that also features a private park for residences. Located in the heart of central Austin's Burnet Road area, Brentwood 56 is convenient to downtown, the Domain, and an array of locally owned shopping, entertainment and service businesses. Restrictions: Yes Sprinkler Sys:Yes
Last Agent to Sell the Property
Blackburn Properties License #0441585 Listed on: 04/16/2012
Property Details
Home Type
- Condominium
Est. Annual Taxes
- $9,272
Year Built
- Built in 2012 | Under Construction
Lot Details
- Wood Fence
- Sprinkler System
- Private Yard
HOA Fees
- $150 Monthly HOA Fees
Parking
- 1 Car Attached Garage
- Carport
- Single Garage Door
Home Design
- Slab Foundation
- Composition Roof
- Metal Roof
- HardiePlank Type
- Stone Veneer
Interior Spaces
- 1,771 Sq Ft Home
- 2-Story Property
- High Ceiling
- Solar Screens
- Family Room with Fireplace
Kitchen
- Breakfast Bar
- Free-Standing Range
- <<microwave>>
- Dishwasher
Flooring
- Carpet
- Tile
Bedrooms and Bathrooms
- 3 Bedrooms
- Walk-In Closet
Laundry
- Laundry in Hall
- Laundry on upper level
Home Security
- Prewired Security
- Security Lights
Outdoor Features
- Covered patio or porch
- Rain Gutters
Schools
- Brentwood Elementary School
- Lamar Middle School
- Mccallum High School
Utilities
- Central Heating and Cooling System
- Tankless Water Heater
- Phone Available
Listing and Financial Details
- Assessor Parcel Number 022903100800000
- 2% Total Tax Rate
Community Details
Overview
- Association fees include common area maintenance
- $300 HOA Transfer Fee
- Plateau Properties Association
- Visit Association Website
- Built by Nalle Custom Homes
- Glasgow K W Add Subdivision
- Mandatory home owners association
- The community has rules related to deed restrictions
Recreation
- Park
Additional Features
- Common Area
- Gated Community
Ownership History
Purchase Details
Home Financials for this Owner
Home Financials are based on the most recent Mortgage that was taken out on this home.Purchase Details
Home Financials for this Owner
Home Financials are based on the most recent Mortgage that was taken out on this home.Similar Homes in Austin, TX
Home Values in the Area
Average Home Value in this Area
Purchase History
| Date | Type | Sale Price | Title Company |
|---|---|---|---|
| Vendors Lien | -- | None Available | |
| Vendors Lien | -- | None Available |
Mortgage History
| Date | Status | Loan Amount | Loan Type |
|---|---|---|---|
| Open | $357,750 | New Conventional | |
| Closed | $383,920 | New Conventional | |
| Previous Owner | $280,000 | New Conventional |
Property History
| Date | Event | Price | Change | Sq Ft Price |
|---|---|---|---|---|
| 05/08/2017 05/08/17 | Sold | -- | -- | -- |
| 03/28/2017 03/28/17 | Pending | -- | -- | -- |
| 03/23/2017 03/23/17 | For Sale | $479,900 | +36.2% | $271 / Sq Ft |
| 09/14/2012 09/14/12 | Sold | -- | -- | -- |
| 08/02/2012 08/02/12 | Pending | -- | -- | -- |
| 04/16/2012 04/16/12 | For Sale | $352,400 | -- | $199 / Sq Ft |
Tax History Compared to Growth
Tax History
| Year | Tax Paid | Tax Assessment Tax Assessment Total Assessment is a certain percentage of the fair market value that is determined by local assessors to be the total taxable value of land and additions on the property. | Land | Improvement |
|---|---|---|---|---|
| 2023 | $9,272 | $618,536 | $191,161 | $427,375 |
| 2022 | $11,468 | $580,679 | $0 | $0 |
| 2021 | $11,490 | $527,890 | $191,161 | $403,339 |
| 2020 | $10,293 | $479,900 | $191,161 | $288,739 |
| 2018 | $10,625 | $479,900 | $191,161 | $288,739 |
| 2017 | $9,803 | $439,572 | $191,161 | $366,657 |
| 2016 | $8,072 | $399,611 | $124,255 | $275,356 |
| 2015 | $7,930 | $394,554 | $124,255 | $278,226 |
| 2014 | $7,930 | $358,685 | $0 | $0 |
Agents Affiliated with this Home
-
Tammy Koen

Seller's Agent in 2017
Tammy Koen
Compass RE Texas, LLC
(512) 917-3439
66 Total Sales
-
Anna Uliassi

Buyer's Agent in 2017
Anna Uliassi
eXp Realty, LLC
(512) 796-6840
6 in this area
63 Total Sales
-
John Blackburn

Seller's Agent in 2012
John Blackburn
Blackburn Properties
(512) 431-8428
16 Total Sales
-
Margaret Denena

Buyer's Agent in 2012
Margaret Denena
Berkshire Hathaway TX Realty
(512) 784-7099
15 Total Sales
Map
Source: Unlock MLS (Austin Board of REALTORS®)
MLS Number: 3647843
APN: 817485
- 1601 Houston St Unit 2
- 1510 W North Loop Blvd Unit 424
- 1510 W North Loop Blvd Unit 1024
- 5401 Joe Sayers Ave Unit B
- 5513 Jim Hogg Ave
- 5511 William Holland Ave Unit 2
- 5512 Joe Sayers Ave
- 5509 Clay Ave Unit 2
- 5602 Joe Sayers Ave
- 2112 Lawnmont Ave
- 5603 Clay Ave Unit B
- 5607 Jim Hogg Ave
- 2114 Lawnmont Ave
- 5604 Woodrow Ave Unit 7
- 5611 Joe Sayers Ave
- 5514 Roosevelt Ave Unit G
- 5408 Montview St
- 5412 Grover Ave Unit A
- 2208 Lawnmont Ave
- 2122 Hancock Dr Unit 105
