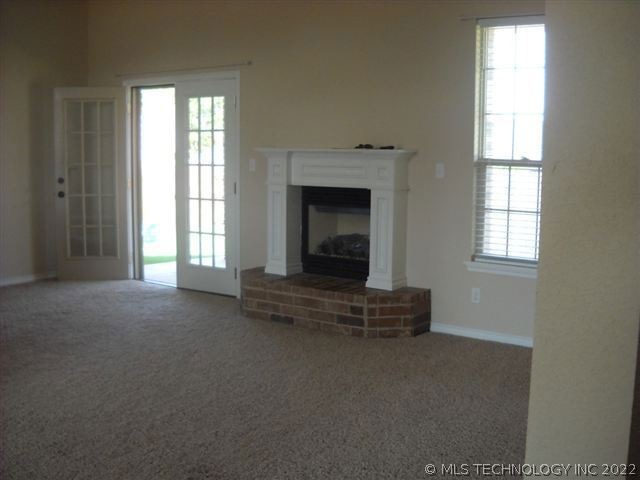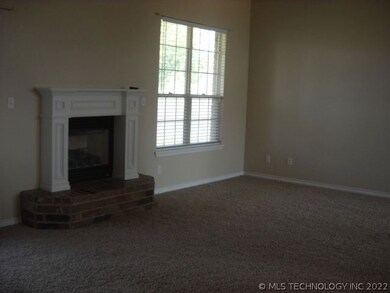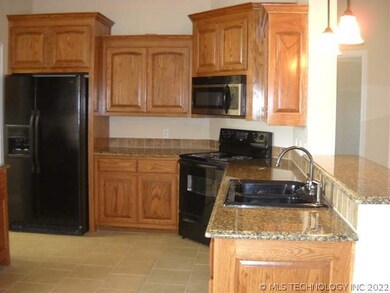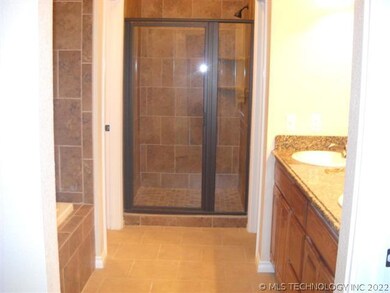1601 Lisa Ln Ardmore, OK 73401
Estimated Value: $248,899 - $307,000
3
Beds
1
Bath
1,757
Sq Ft
$157/Sq Ft
Est. Value
Highlights
- Spa
- Covered Patio or Porch
- Zoned Heating and Cooling
- 1 Fireplace
- Tile Flooring
- Ceiling Fan
About This Home
As of October 2012This home is like new - Beautiful color scheme, lovely bath rooms and lots of extras. Granite, built in range, microwave, dishwasher, fireplace w/remote control, phamton screen
Home Details
Home Type
- Single Family
Est. Annual Taxes
- $1,539
Year Built
- Built in 2009
Lot Details
- 7,841
Parking
- 2 Car Garage
Home Design
- Brick Exterior Construction
- Slab Foundation
- Composition Roof
- Wood Siding
Interior Spaces
- 1,757 Sq Ft Home
- 1-Story Property
- Ceiling Fan
- 1 Fireplace
- Vinyl Clad Windows
- Insulated Windows
- Window Treatments
Kitchen
- Oven
- Range
- Microwave
- Dishwasher
Flooring
- Carpet
- Tile
Bedrooms and Bathrooms
- 3 Bedrooms
- 1 Full Bathroom
Home Security
- Storm Doors
- Fire and Smoke Detector
Eco-Friendly Details
- Energy-Efficient Windows
Outdoor Features
- Spa
- Covered Patio or Porch
Utilities
- Zoned Heating and Cooling
- Electric Water Heater
Community Details
Overview
- Meadows Ad Subdivision
Recreation
- Community Spa
Ownership History
Date
Name
Owned For
Owner Type
Purchase Details
Listed on
Sep 24, 2012
Closed on
Oct 30, 2012
Sold by
Lathum Wilda Jean
Bought by
Stokes Lora J
List Price
$169,900
Sold Price
$169,900
Current Estimated Value
Home Financials for this Owner
Home Financials are based on the most recent Mortgage that was taken out on this home.
Estimated Appreciation
$105,325
Avg. Annual Appreciation
3.75%
Original Mortgage
$254,850
Outstanding Balance
$177,186
Interest Rate
3.52%
Mortgage Type
Reverse Mortgage Home Equity Conversion Mortgage
Estimated Equity
$98,039
Create a Home Valuation Report for This Property
The Home Valuation Report is an in-depth analysis detailing your home's value as well as a comparison with similar homes in the area
Home Values in the Area
Average Home Value in this Area
Purchase History
| Date | Buyer | Sale Price | Title Company |
|---|---|---|---|
| Stokes Lora J | $170,000 | None Available |
Source: Public Records
Mortgage History
| Date | Status | Borrower | Loan Amount |
|---|---|---|---|
| Open | Stokes Lora J | $254,850 |
Source: Public Records
Property History
| Date | Event | Price | List to Sale | Price per Sq Ft |
|---|---|---|---|---|
| 10/31/2012 10/31/12 | Sold | $169,900 | 0.0% | $97 / Sq Ft |
| 09/20/2012 09/20/12 | Pending | -- | -- | -- |
| 09/20/2012 09/20/12 | For Sale | $169,900 | -- | $97 / Sq Ft |
Source: MLS Technology
Tax History Compared to Growth
Tax History
| Year | Tax Paid | Tax Assessment Tax Assessment Total Assessment is a certain percentage of the fair market value that is determined by local assessors to be the total taxable value of land and additions on the property. | Land | Improvement |
|---|---|---|---|---|
| 2024 | $2,026 | $22,291 | $1,923 | $20,368 |
| 2023 | $2,025 | $22,292 | $2,088 | $20,204 |
| 2022 | $1,940 | $22,291 | $2,241 | $20,050 |
| 2021 | $2,047 | $22,291 | $2,434 | $19,857 |
| 2020 | $2,018 | $22,292 | $2,810 | $19,482 |
| 2019 | $1,970 | $22,292 | $2,395 | $19,897 |
| 2018 | $2,003 | $22,292 | $2,395 | $19,897 |
| 2017 | $1,855 | $22,292 | $2,395 | $19,897 |
| 2016 | $1,891 | $22,292 | $2,395 | $19,897 |
| 2015 | $1,586 | $21,643 | $2,258 | $19,385 |
| 2014 | $1,791 | $21,012 | $2,258 | $18,754 |
Source: Public Records
Map
Source: MLS Technology
MLS Number: 25915
APN: 0810-00-002-005-0-001-00
Nearby Homes
- 1802 Kendall Dr
- 1620 Shenandoah Dr
- 1717 Red Oak Dr
- 1017 Maxwell St NW
- 1626 N Cedar Loop
- 1496 US Highway 77
- 1410 Brookview Dr
- 1029 Northwest Blvd
- 1405 Brookview Dr
- 1302 Brookview Dr
- 923 Maxwell St NW
- 912 Elm St
- 912 Maxwell St NW
- 1111 Prairie Valley Rd
- 1907 Robison St
- 809 Campbell St
- 2001 Robison St NW
- 1216 11th Ave NW
- 1919 10th Ave NW
- 1115 Osage St



