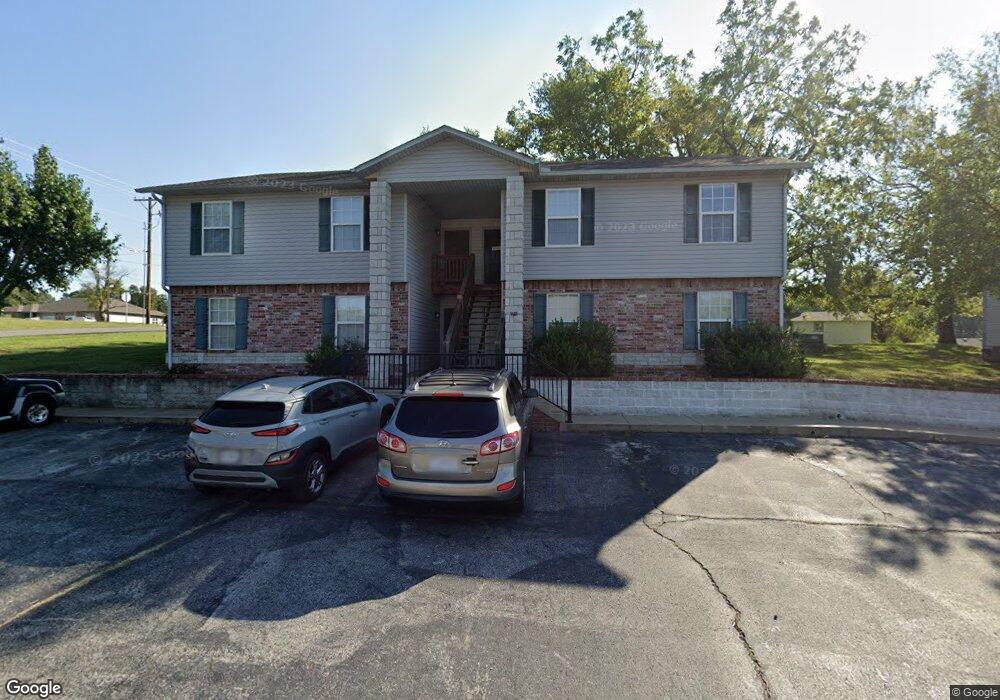1601 Mayberry Dr Unit A Neosho, MO 64850
2
Beds
1
Bath
580
Sq Ft
--
Built
About This Home
This home is located at 1601 Mayberry Dr Unit A, Neosho, MO 64850. 1601 Mayberry Dr Unit A is a home located in Newton County with nearby schools including Neosho High School, Ozark Christian Academy, and Neosho Christian Schools.
Create a Home Valuation Report for This Property
The Home Valuation Report is an in-depth analysis detailing your home's value as well as a comparison with similar homes in the area
Home Values in the Area
Average Home Value in this Area
Tax History Compared to Growth
Map
Nearby Homes
- 1601 Mayberry Dr Unit D
- 1601 Mayberry Dr
- 1601 Mayberry Dr Unit C
- 1601 Mayberry Dr Unit B
- 1605 Mayberry Dr Unit C
- 1605 Mayberry Dr Unit D
- 1616 Mayberry Dr
- 1655 Mayberry Dr
- 1609 Mayberry Dr
- 1221 Reid Rd
- 1602 Mayberry Dr
- 1205 Reid Rd
- 1606 Mayberry Dr
- 1609 1611
- 1611 Mayberry Dr
- 1227 Reid Rd Unit 2
- 1608 1610 1612 Mayberry
- 1612 Mayberry Dr
- 1306 Reid Rd
- 1678 Mayberry Dr
