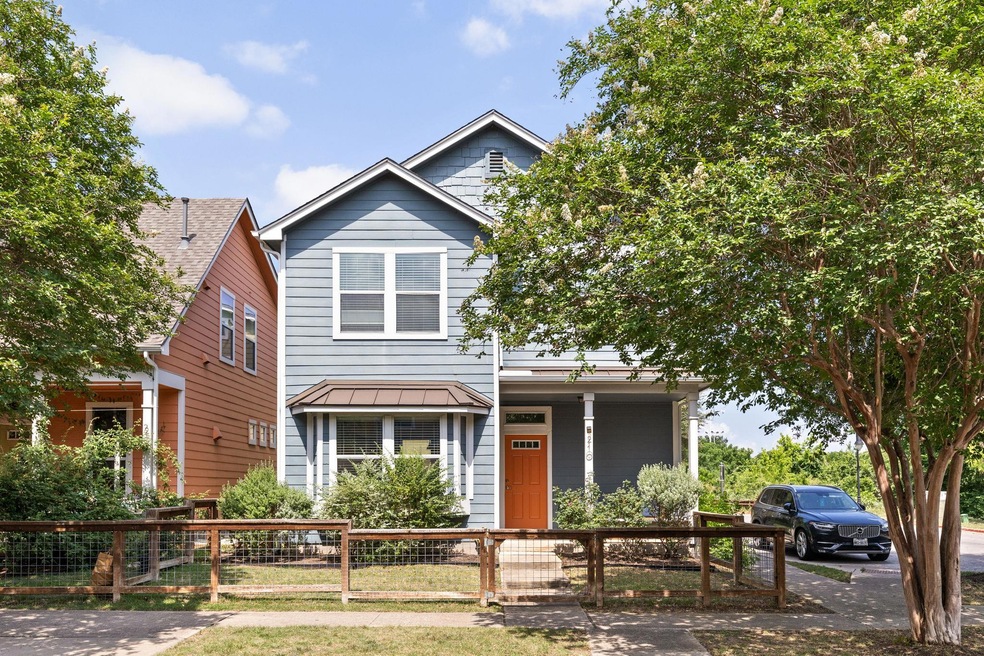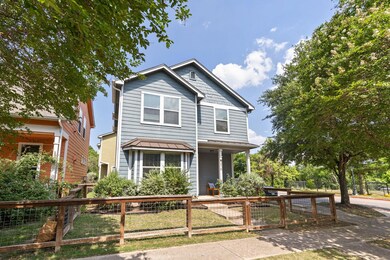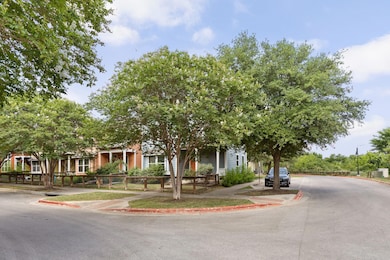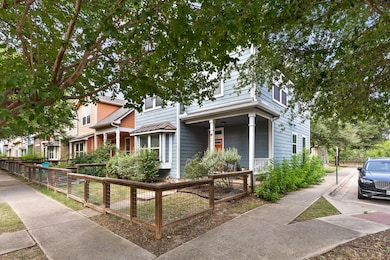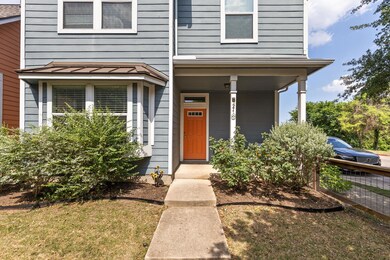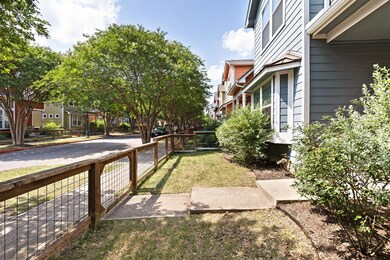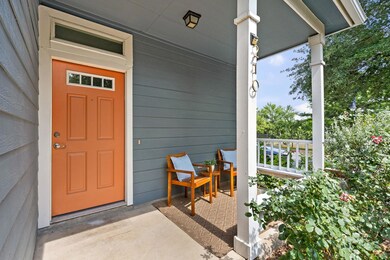1601 Miriam Ave Unit 210 Austin, TX 78702
Chestnut NeighborhoodEstimated payment $4,001/month
Highlights
- Open Floorplan
- Mature Trees
- High Ceiling
- Kealing Middle School Rated A
- Wood Flooring
- Granite Countertops
About This Home
Welcome to 1601 Miriam Ave #210, a thoughtfully designed home located in the vibrant and sought-after Chestnut Commons community in East Austin. This spacious residence is a corner unit with a larger porch and hardwood floors throughout (no carpet). This 3 bedroom, 2.5 bathroom, with an office or den in 1332sqft and a detached one-car garage provides both functionality and comfort in an unbeatable location.
As you enter the home, you'll find an open and inviting floor plan filled with natural light from its many windows and high ceilings. The main living area seamlessly connects to the dining space and kitchen, making it ideal for both everyday living and entertaining. The kitchen features plenty of cabinet space, ample counter space, and quality appliances including a brand new microwave, perfect for entertaining or casual living.
Upstairs, the spacious primary suite includes a walk-in closet and a well-appointed en suite bath. Two additional bedrooms and a full bath offer flexibility in a well-thought out floor plan. The dedicated office space or den on the main level provides a quiet area for remote work or creative projects.
Located in the heart of Chestnut Commons, this detached condo enjoys the benefits of a walkable, community-oriented neighborhood known for its tree-lined streets and proximity to many of East Austin staples. The blend of urban convenience and residential charm, with close proximity to local coffee shops, restaurants, parks, and public transportation. Downtown Austin, UT campus, and major employers are just minutes away.
Don't miss an opportunity to own a home in one of East Austin's most beloved communities. Whether you're looking for a primary residence or an investment in one of the city's fastest-growing areas, this property offers comfort, convenience, and a true sense of place.
Listing Agent
eXp Realty, LLC Brokerage Phone: (512) 659-3898 License #0538540 Listed on: 05/23/2025

Home Details
Home Type
- Single Family
Est. Annual Taxes
- $10,020
Year Built
- Built in 2008
Lot Details
- 2,788 Sq Ft Lot
- West Facing Home
- Fenced
- Mature Trees
- Wooded Lot
HOA Fees
- $250 Monthly HOA Fees
Parking
- 1 Car Attached Garage
Home Design
- Slab Foundation
- Shingle Roof
Interior Spaces
- 1,332 Sq Ft Home
- 2-Story Property
- Open Floorplan
- High Ceiling
- Ceiling Fan
- Recessed Lighting
- Dining Room
- Fire and Smoke Detector
Kitchen
- Open to Family Room
- Eat-In Kitchen
- Breakfast Bar
- Microwave
- Dishwasher
- Granite Countertops
- Disposal
Flooring
- Wood
- Tile
Bedrooms and Bathrooms
- 3 Bedrooms
- Walk-In Closet
- Double Vanity
- Garden Bath
Eco-Friendly Details
- Sustainability products and practices used to construct the property include see remarks
- Energy-Efficient Windows
Outdoor Features
- Covered Patio or Porch
Schools
- Campbell Elementary School
- Kealing Middle School
- Mccallum High School
Utilities
- Central Air
- Heating Available
- High Speed Internet
Listing and Financial Details
- Assessor Parcel Number 02101212350000
Community Details
Overview
- Association fees include common area maintenance, insurance
- Chestnut Commons Association
- Chestnut Commons A Condo Subdivision
Recreation
- Trails
Map
Home Values in the Area
Average Home Value in this Area
Tax History
| Year | Tax Paid | Tax Assessment Tax Assessment Total Assessment is a certain percentage of the fair market value that is determined by local assessors to be the total taxable value of land and additions on the property. | Land | Improvement |
|---|---|---|---|---|
| 2025 | $10,020 | $516,557 | $138,200 | $378,357 |
| 2023 | $10,020 | $566,641 | $138,200 | $428,441 |
| 2022 | $15,111 | $765,127 | $96,740 | $668,387 |
| 2021 | $8,876 | $407,757 | $69,100 | $338,657 |
| 2020 | $7,654 | $356,836 | $69,100 | $287,736 |
| 2018 | $7,817 | $353,088 | $69,100 | $283,988 |
| 2017 | $8,192 | $367,315 | $41,460 | $325,855 |
| 2016 | $7,152 | $320,695 | $41,460 | $344,624 |
| 2015 | $5,810 | $291,541 | $41,460 | $305,634 |
| 2014 | $5,810 | $265,037 | $0 | $0 |
Property History
| Date | Event | Price | List to Sale | Price per Sq Ft | Prior Sale |
|---|---|---|---|---|---|
| 09/26/2025 09/26/25 | Price Changed | $550,000 | +1.4% | $413 / Sq Ft | |
| 06/19/2025 06/19/25 | Price Changed | $542,500 | -0.5% | $407 / Sq Ft | |
| 06/12/2025 06/12/25 | Price Changed | $545,000 | -0.9% | $409 / Sq Ft | |
| 05/23/2025 05/23/25 | For Sale | $550,000 | 0.0% | $413 / Sq Ft | |
| 07/01/2022 07/01/22 | Rented | $3,100 | 0.0% | -- | |
| 06/30/2022 06/30/22 | For Rent | $3,100 | +19.2% | -- | |
| 08/06/2020 08/06/20 | Rented | $2,600 | 0.0% | -- | |
| 07/31/2020 07/31/20 | For Rent | $2,600 | +4.0% | -- | |
| 07/12/2016 07/12/16 | Rented | $2,500 | 0.0% | -- | |
| 07/12/2016 07/12/16 | Under Contract | -- | -- | -- | |
| 06/20/2016 06/20/16 | Sold | -- | -- | -- | View Prior Sale |
| 06/20/2016 06/20/16 | For Rent | $2,500 | 0.0% | -- | |
| 05/15/2016 05/15/16 | Pending | -- | -- | -- | |
| 05/09/2016 05/09/16 | Price Changed | $395,000 | -1.2% | $297 / Sq Ft | |
| 04/26/2016 04/26/16 | Price Changed | $399,900 | -2.5% | $300 / Sq Ft | |
| 03/23/2016 03/23/16 | For Sale | $410,000 | -- | $308 / Sq Ft |
Purchase History
| Date | Type | Sale Price | Title Company |
|---|---|---|---|
| Vendors Lien | -- | Attorney | |
| Vendors Lien | -- | None Available |
Mortgage History
| Date | Status | Loan Amount | Loan Type |
|---|---|---|---|
| Open | $296,250 | New Conventional | |
| Previous Owner | $208,000 | Purchase Money Mortgage |
Source: Unlock MLS (Austin Board of REALTORS®)
MLS Number: 1857536
APN: 750494
- 1601 Miriam Ave Unit 315
- 1601 Miriam Ave Unit 216
- 1604 Miriam Ave
- 1702 Miriam Ave
- 1600 Walnut Ave
- 1305 Walnut Ave
- 1407 Cedar Ave Unit 2
- 1407 Cedar Ave Unit 3
- 1407 Cedar Ave Unit 1
- 1302 Walnut Ave Unit 2
- 2603 E 14th St
- 1302 1/2 Walnut Ave Unit 2
- 1300 Walnut Ave Unit A
- 2912 E 14th St Unit A
- 1405 Singleton Ave
- 2903 E 13th St
- 2700 E 12th St
- 1200 Walnut Ave
- 1410 Sanchez St
- 1704 Singleton Ave
- 1601 Miriam Ave Unit 100
- 2921 E 17th St
- 2708 1/2 E 13th St Unit Cottage
- 1300 Walnut Ave Unit A
- 2509 E 16th St
- 2823 E Martin Luther King jr Blvd
- 1309 Singleton Ave Unit 2
- 2504 E 13th St
- 1200 Walnut Ave
- 2911 E 13th St Unit B
- 1410 Singleton Ave
- 1606 Singleton Ave
- 2832 E Martin Luther King jr Blvd
- 2910 E 12th St
- 1409 Sanchez St Unit A
- 2932 E 13th St
- 1909 Alexander Ave
- 2936 E 14th St
- 2410 E 12th St
- 1602 Chestnut Ave Unit B
