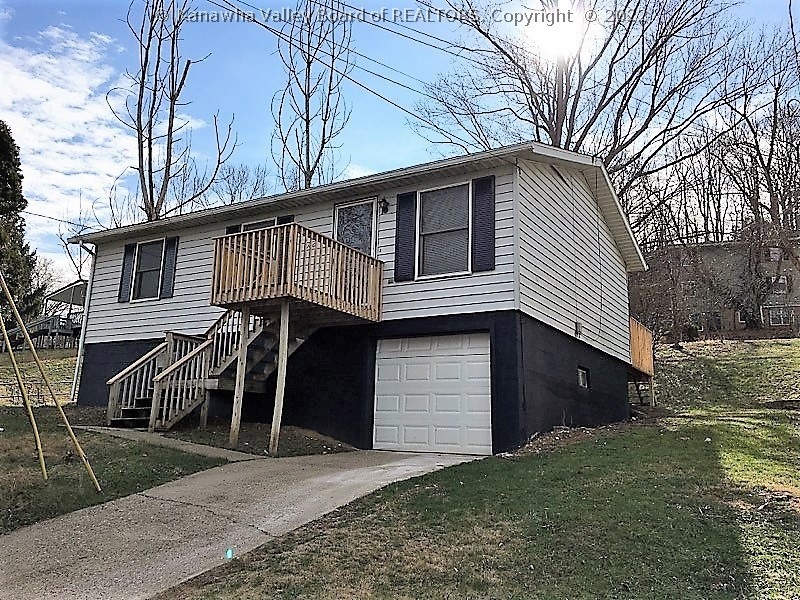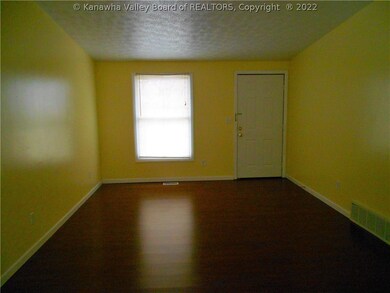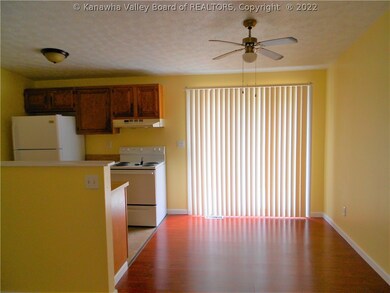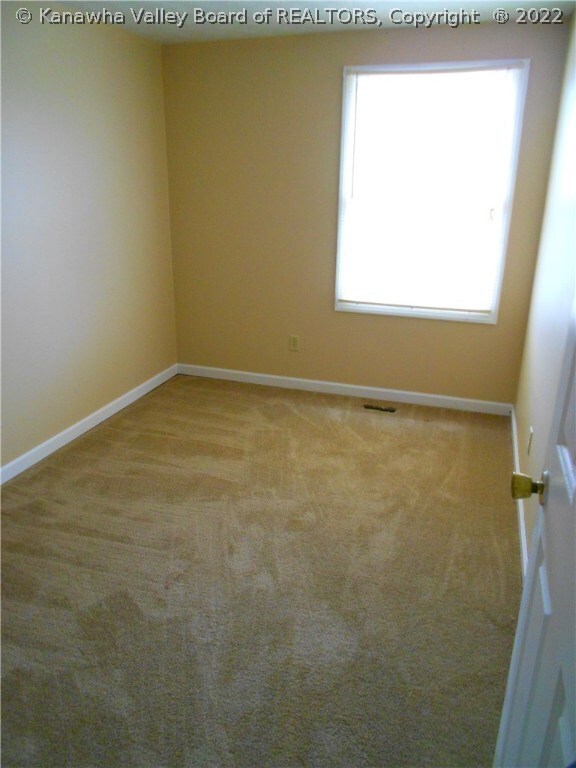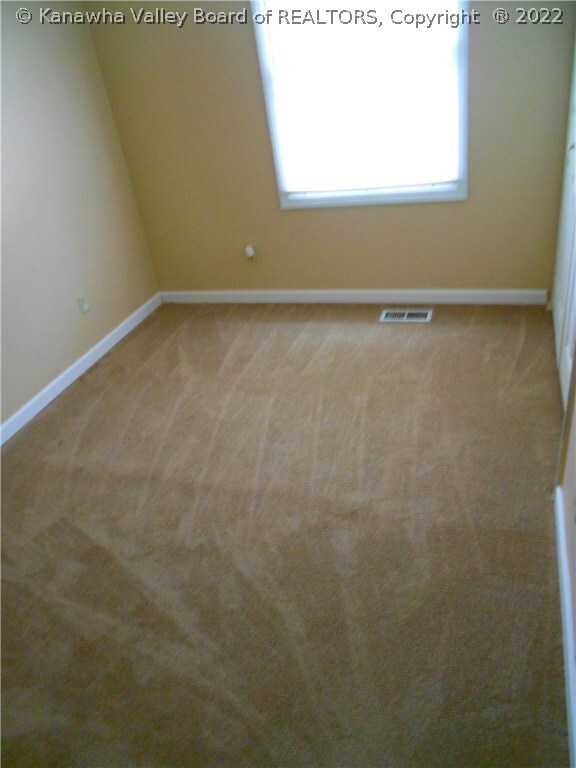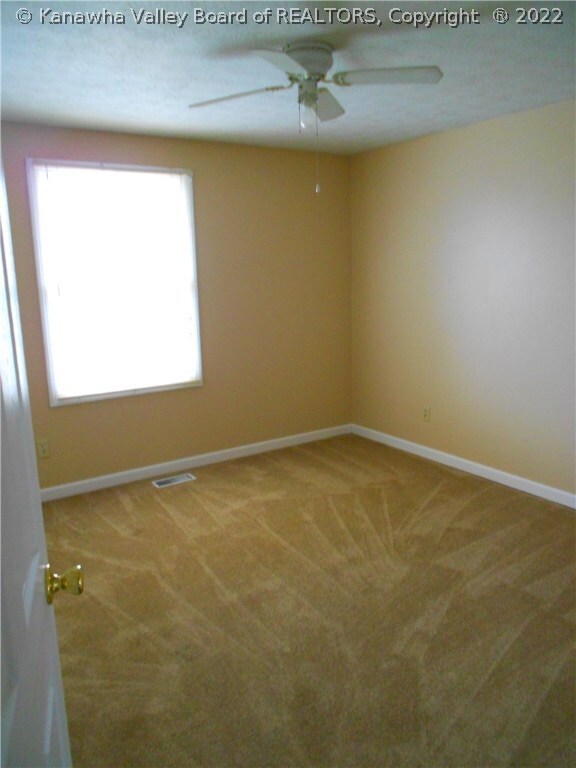
1601 Mountain Rd Charleston, WV 25303
South Hills NeighborhoodHighlights
- Deck
- Raised Ranch Architecture
- 1 Car Attached Garage
- George Washington High School Rated 9+
- No HOA
- Ceramic Tile Flooring
About This Home
As of December 2024Raised rancher minutes from downtown, parks & pool. Large back yard. Newer carpet, new appliances, newly remolded basement must see.
Last Agent to Sell the Property
Heather Chapman
Cornerstone Realty, LLC License #0029026 Listed on: 11/20/2017
Home Details
Home Type
- Single Family
Est. Annual Taxes
- $406
Year Built
- Built in 1979
Parking
- 1 Car Attached Garage
Home Design
- Raised Ranch Architecture
- Frame Construction
- Shingle Roof
- Composition Roof
- Vinyl Siding
Interior Spaces
- 1,309 Sq Ft Home
- 1-Story Property
- Basement Fills Entire Space Under The House
Kitchen
- Electric Range
- Dishwasher
- Disposal
Flooring
- Carpet
- Laminate
- Ceramic Tile
Bedrooms and Bathrooms
- 3 Bedrooms
- 1 Full Bathroom
Schools
- Weberwood Elementary School
- John Adams Middle School
- G. Washington High School
Additional Features
- Deck
- Lot Dimensions are 50x50x174x174
- Forced Air Heating and Cooling System
Community Details
- No Home Owners Association
Listing and Financial Details
- Assessor Parcel Number 09-0002-0202-0000-0000
Ownership History
Purchase Details
Home Financials for this Owner
Home Financials are based on the most recent Mortgage that was taken out on this home.Similar Homes in Charleston, WV
Home Values in the Area
Average Home Value in this Area
Purchase History
| Date | Type | Sale Price | Title Company |
|---|---|---|---|
| Warranty Deed | $74,000 | Attorney |
Property History
| Date | Event | Price | Change | Sq Ft Price |
|---|---|---|---|---|
| 12/12/2024 12/12/24 | Sold | $62,240 | 0.0% | $48 / Sq Ft |
| 11/15/2024 11/15/24 | Pending | -- | -- | -- |
| 10/28/2024 10/28/24 | Price Changed | $62,240 | 0.0% | $48 / Sq Ft |
| 10/28/2024 10/28/24 | For Sale | $62,240 | -12.8% | $48 / Sq Ft |
| 08/14/2024 08/14/24 | Pending | -- | -- | -- |
| 08/01/2024 08/01/24 | For Sale | $71,360 | 0.0% | $55 / Sq Ft |
| 07/18/2024 07/18/24 | Pending | -- | -- | -- |
| 06/19/2024 06/19/24 | Price Changed | $71,360 | -11.1% | $55 / Sq Ft |
| 05/03/2024 05/03/24 | Price Changed | $80,280 | -10.0% | $61 / Sq Ft |
| 03/19/2024 03/19/24 | For Sale | $89,200 | +20.5% | $68 / Sq Ft |
| 11/20/2017 11/20/17 | Sold | $74,000 | -6.3% | $57 / Sq Ft |
| 11/20/2017 11/20/17 | For Sale | $78,999 | +154.8% | $60 / Sq Ft |
| 06/16/2016 06/16/16 | Sold | $31,000 | -37.9% | $37 / Sq Ft |
| 05/17/2016 05/17/16 | Pending | -- | -- | -- |
| 10/23/2015 10/23/15 | For Sale | $49,900 | -- | $60 / Sq Ft |
Tax History Compared to Growth
Tax History
| Year | Tax Paid | Tax Assessment Tax Assessment Total Assessment is a certain percentage of the fair market value that is determined by local assessors to be the total taxable value of land and additions on the property. | Land | Improvement |
|---|---|---|---|---|
| 2024 | $718 | $44,640 | $4,740 | $39,900 |
| 2023 | $677 | $42,060 | $4,740 | $37,320 |
| 2022 | $643 | $39,960 | $4,740 | $35,220 |
| 2021 | $648 | $40,440 | $4,740 | $35,700 |
| 2020 | $650 | $40,920 | $4,740 | $36,180 |
| 2019 | $653 | $41,340 | $4,740 | $36,600 |
| 2018 | $732 | $25,620 | $4,740 | $20,880 |
| 2017 | $524 | $18,480 | $4,740 | $13,740 |
| 2016 | $839 | $29,760 | $4,740 | $25,020 |
| 2015 | $845 | $30,180 | $4,740 | $25,440 |
| 2014 | $820 | $29,820 | $4,740 | $25,080 |
Agents Affiliated with this Home
-
Elizabeth Graham
E
Seller's Agent in 2024
Elizabeth Graham
Selling WV-Real Estate Profess
4 in this area
26 Total Sales
-
Kristi Baker
K
Buyer's Agent in 2024
Kristi Baker
Better Homes and Gardens Real Estate Central
(304) 395-0945
1 in this area
3 Total Sales
-
H
Seller's Agent in 2017
Heather Chapman
Cornerstone Realty, LLC
(681) 280-3565
-
CHRISTINA HUDSON
C
Buyer's Agent in 2017
CHRISTINA HUDSON
Better Homes and Gardens Real Estate Central
(304) 549-9322
1 in this area
48 Total Sales
-
Jason Cavender
J
Seller's Agent in 2016
Jason Cavender
The Property Center
(304) 205-9123
7 in this area
323 Total Sales
Map
Source: Kanawha Valley Board of REALTORS®
MLS Number: 219278
APN: 20-09- 2-0202.0000
- 920 Gordon Dr Unit A
- 1413 Mountain Rd
- 1814 Beechwood Dr
- 820 Suncrest Place
- 402 Mount Shadow Rd
- 727 Castlegate Rd
- 907 Geary Rd
- 1508 1st Ave
- 1410 1st Ave
- 0 Harmony Ln
- 901 Evanwood Rd
- 1514 2nd Ave
- 201 Bream St
- 1516 2nd Ave
- 54 Hunt Ave
- 924 Harmony Ln
- 6 Fitzgerald St
- 1613 3rd Ave
- 689 Forest Cir
- 407 Rosemont Ave
