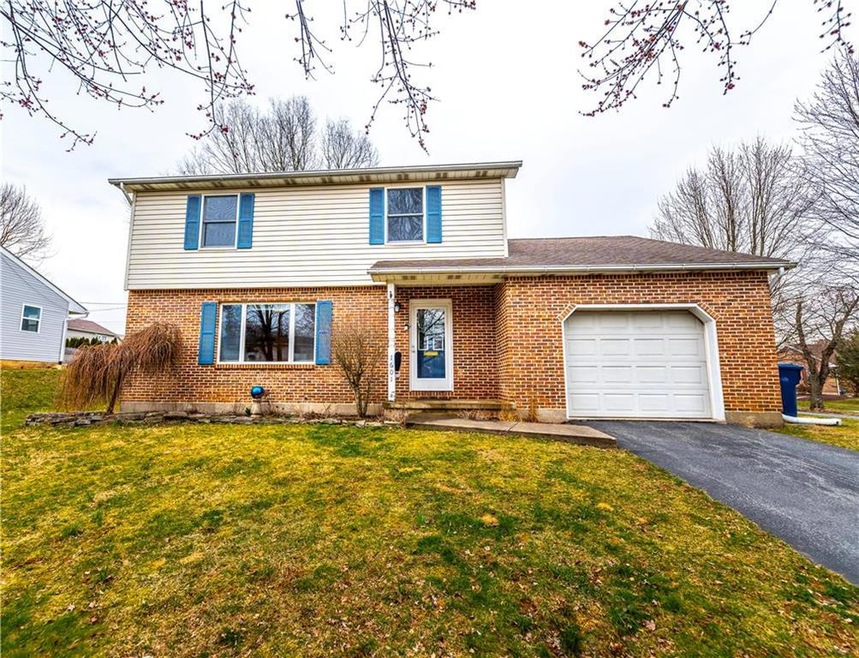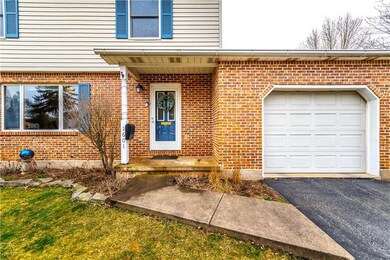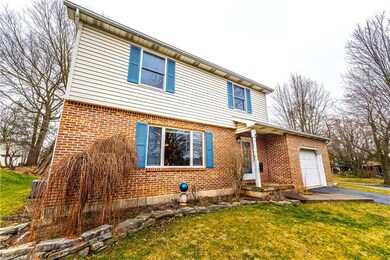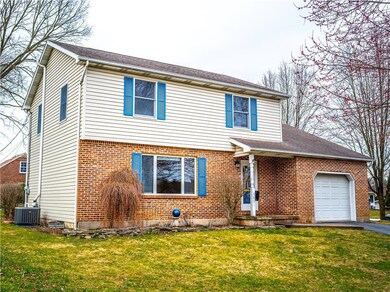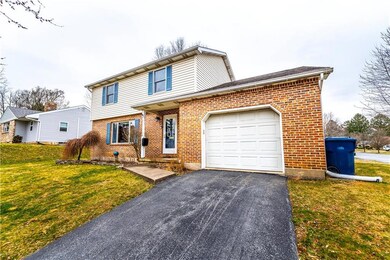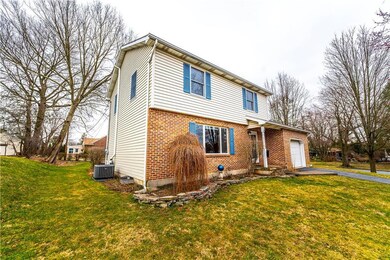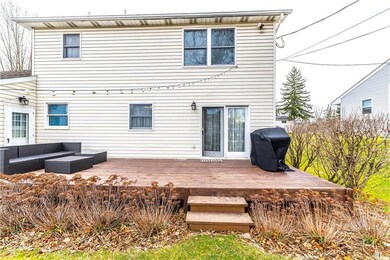
1601 N 20th St Allentown, PA 18104
South Whitehall Township NeighborhoodHighlights
- City Lights View
- Colonial Architecture
- Wood Flooring
- Kratzer Elementary School Rated A
- Deck
- Corner Lot
About This Home
As of April 2023***Highest & Best due 4pm on 3/18***Well maintained, great floor plan, and comfortable living. Enjoy this lovely corner lot in the Parkland School district. You will be very happy with the floor plan, Large living room, open kitchen, and 3 generous size bedrooms. This Home offers a 1st floor laundry, office, gas heat and central air conditioning(2019). The house features an Oversized 1 car attached garage and an Oversized 2 car detached garage for those car buffs! Close to route 22 and all your shopping.
Home Details
Home Type
- Single Family
Est. Annual Taxes
- $5,278
Year Built
- Built in 1990
Lot Details
- 9,601 Sq Ft Lot
- Corner Lot
- Paved or Partially Paved Lot
- Property is zoned R-5-MEDIUM DENSITY RESIDENTIAL
Home Design
- Colonial Architecture
- Traditional Architecture
- Asphalt Roof
- Vinyl Construction Material
Interior Spaces
- 1,782 Sq Ft Home
- 2-Story Property
- Ceiling Fan
- Family Room Downstairs
- Dining Room
- City Lights Views
- Basement Fills Entire Space Under The House
- Storage In Attic
Kitchen
- Electric Oven
- Microwave
- Dishwasher
Flooring
- Wood
- Wall to Wall Carpet
- Linoleum
Bedrooms and Bathrooms
- 3 Bedrooms
- Walk-In Closet
Laundry
- Laundry on main level
- Washer and Dryer
Parking
- 5 Car Attached Garage
- Garage Door Opener
- On-Street Parking
- Off-Street Parking
Outdoor Features
- Deck
- Porch
Utilities
- Forced Air Heating and Cooling System
- Heating System Uses Gas
- Electric Water Heater
Listing and Financial Details
- Assessor Parcel Number 549706325940001
Ownership History
Purchase Details
Home Financials for this Owner
Home Financials are based on the most recent Mortgage that was taken out on this home.Purchase Details
Home Financials for this Owner
Home Financials are based on the most recent Mortgage that was taken out on this home.Purchase Details
Purchase Details
Purchase Details
Purchase Details
Similar Homes in Allentown, PA
Home Values in the Area
Average Home Value in this Area
Purchase History
| Date | Type | Sale Price | Title Company |
|---|---|---|---|
| Deed | $380,000 | None Listed On Document | |
| Deed | $263,000 | None Available | |
| Interfamily Deed Transfer | -- | -- | |
| Quit Claim Deed | -- | -- | |
| Deed | $135,500 | -- | |
| Deed | $34,000 | -- |
Mortgage History
| Date | Status | Loan Amount | Loan Type |
|---|---|---|---|
| Open | $345,385 | New Conventional | |
| Previous Owner | $258,400 | New Conventional | |
| Previous Owner | $258,190 | FHA |
Property History
| Date | Event | Price | Change | Sq Ft Price |
|---|---|---|---|---|
| 04/21/2023 04/21/23 | Sold | $380,000 | 0.0% | $213 / Sq Ft |
| 03/18/2023 03/18/23 | Pending | -- | -- | -- |
| 03/18/2023 03/18/23 | Price Changed | $380,000 | +8.6% | $213 / Sq Ft |
| 03/13/2023 03/13/23 | For Sale | $350,000 | +33.1% | $196 / Sq Ft |
| 02/16/2018 02/16/18 | Sold | $263,000 | 0.0% | $148 / Sq Ft |
| 12/31/2017 12/31/17 | Pending | -- | -- | -- |
| 10/02/2017 10/02/17 | For Sale | $263,000 | -- | $148 / Sq Ft |
Tax History Compared to Growth
Tax History
| Year | Tax Paid | Tax Assessment Tax Assessment Total Assessment is a certain percentage of the fair market value that is determined by local assessors to be the total taxable value of land and additions on the property. | Land | Improvement |
|---|---|---|---|---|
| 2025 | $5,581 | $229,500 | $34,500 | $195,000 |
| 2024 | $5,393 | $229,500 | $34,500 | $195,000 |
| 2023 | $5,278 | $229,500 | $34,500 | $195,000 |
| 2022 | $5,258 | $229,500 | $195,000 | $34,500 |
| 2021 | $5,258 | $229,500 | $34,500 | $195,000 |
| 2020 | $5,258 | $229,500 | $34,500 | $195,000 |
| 2019 | $5,159 | $229,500 | $34,500 | $195,000 |
| 2018 | $4,989 | $229,500 | $34,500 | $195,000 |
| 2017 | $4,817 | $229,500 | $34,500 | $195,000 |
| 2016 | $845 | $229,500 | $34,500 | $195,000 |
| 2015 | -- | $229,500 | $34,500 | $195,000 |
| 2014 | -- | $229,500 | $34,500 | $195,000 |
Agents Affiliated with this Home
-
Jamie Achberger

Seller's Agent in 2023
Jamie Achberger
EXP Realty LLC
(484) 494-2320
5 in this area
320 Total Sales
-
Lori Bartkus

Buyer's Agent in 2023
Lori Bartkus
RE/MAX
(484) 519-4444
3 in this area
124 Total Sales
-
Thomas Huzela
T
Seller's Agent in 2018
Thomas Huzela
Better Homes&Gardens RE Valley
(610) 390-1433
36 in this area
207 Total Sales
Map
Source: Greater Lehigh Valley REALTORS®
MLS Number: 712168
APN: 549706325940-1
- 1922 W Jane St
- 1935 Custer St
- 1549 N 19th St
- 2057 Grove St
- 1948 Grove St
- 1330 N 18th St
- 2210 Grove St
- 1723 N 17th St
- 1839 Mauch Chunk Rd
- 2037 Bert Ln
- 2112 Girard Ave
- 1617 Abigail Ln
- 1590 Abigail Ln Unit LOT 59
- 2240 W Woodlawn St
- 1512 N 25th St
- 2114 W Highland St
- 1613 W Congress St Unit 1619
- 2022 Greenawalds Ave
- 2232 W Highland St
- 947 N 20th St
