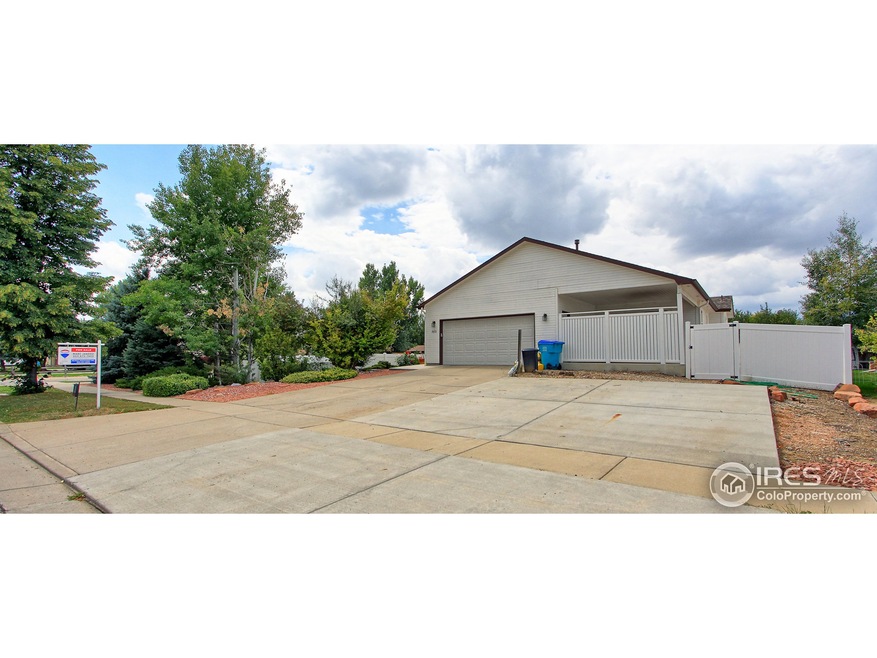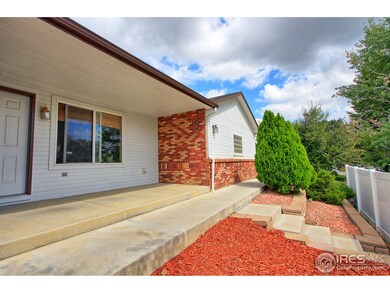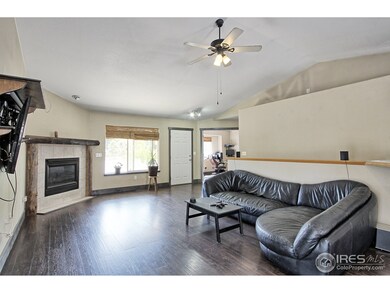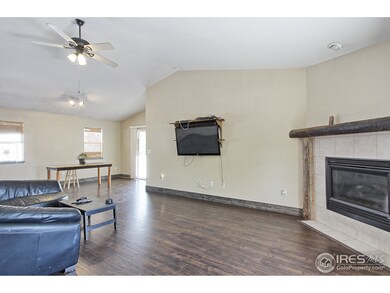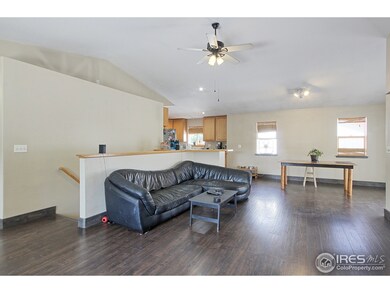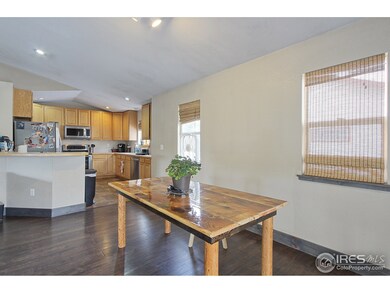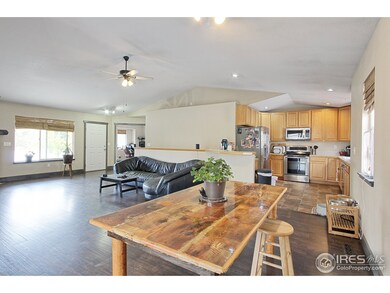
1601 N 4th St Berthoud, CO 80513
Highlights
- Open Floorplan
- Cathedral Ceiling
- No HOA
- Berthoud Elementary School Rated A-
- Corner Lot
- 2 Car Attached Garage
About This Home
As of October 2018Can't miss this large open floorplan ranch home* 6 bedrooms 3 full bathrooms and a game or theater room in the fully finished basement* this .31 acre home site is on the corner lot w/mature trees and a white privacy fence* RV Parking is available on the private driveway* The fully finished basement has 3 bedrooms, game room and full bathroom plus lower level laundry* Upstairs is 3 bedrooms and 2 full bathrooms and a main level laundry* outside there's a very private fenced yard with large trees
Home Details
Home Type
- Single Family
Est. Annual Taxes
- $2,130
Year Built
- Built in 1999
Lot Details
- 0.31 Acre Lot
- South Facing Home
- Partially Fenced Property
- Corner Lot
- Sprinkler System
Parking
- 2 Car Attached Garage
Home Design
- Brick Veneer
- Slab Foundation
- Wood Frame Construction
- Composition Roof
- Wood Siding
Interior Spaces
- 3,132 Sq Ft Home
- 1-Story Property
- Open Floorplan
- Cathedral Ceiling
- Gas Fireplace
- Double Pane Windows
- Window Treatments
- Great Room with Fireplace
- Finished Basement
- Basement Fills Entire Space Under The House
Kitchen
- Eat-In Kitchen
- Electric Oven or Range
- Self-Cleaning Oven
- Microwave
- Dishwasher
- Disposal
Bedrooms and Bathrooms
- 6 Bedrooms
- Walk-In Closet
- 3 Full Bathrooms
Laundry
- Laundry on main level
- Dryer
- Washer
Outdoor Features
- Patio
Schools
- Berthoud Elementary School
- Turner Middle School
- Berthoud High School
Utilities
- Forced Air Heating and Cooling System
- Cable TV Available
Community Details
- No Home Owners Association
- North Park Subdivision
Listing and Financial Details
- Assessor Parcel Number R1580317
Ownership History
Purchase Details
Home Financials for this Owner
Home Financials are based on the most recent Mortgage that was taken out on this home.Purchase Details
Home Financials for this Owner
Home Financials are based on the most recent Mortgage that was taken out on this home.Purchase Details
Purchase Details
Home Financials for this Owner
Home Financials are based on the most recent Mortgage that was taken out on this home.Purchase Details
Home Financials for this Owner
Home Financials are based on the most recent Mortgage that was taken out on this home.Purchase Details
Home Financials for this Owner
Home Financials are based on the most recent Mortgage that was taken out on this home.Purchase Details
Purchase Details
Home Financials for this Owner
Home Financials are based on the most recent Mortgage that was taken out on this home.Similar Homes in Berthoud, CO
Home Values in the Area
Average Home Value in this Area
Purchase History
| Date | Type | Sale Price | Title Company |
|---|---|---|---|
| Warranty Deed | $365,000 | Fidlity Nationa Title Co | |
| Warranty Deed | $350,000 | First American | |
| Deed Of Distribution | -- | None Available | |
| Quit Claim Deed | -- | First American | |
| Interfamily Deed Transfer | -- | Land Title Guarantee Company | |
| Special Warranty Deed | $178,000 | None Available | |
| Special Warranty Deed | $178,000 | None Available | |
| Trustee Deed | -- | None Available | |
| Warranty Deed | $174,115 | Stewart Title |
Mortgage History
| Date | Status | Loan Amount | Loan Type |
|---|---|---|---|
| Open | $50,000 | New Conventional | |
| Open | $350,850 | New Conventional | |
| Closed | $310,250 | New Conventional | |
| Previous Owner | $332,500 | New Conventional | |
| Previous Owner | $25,000 | Credit Line Revolving | |
| Previous Owner | $196,000 | New Conventional | |
| Previous Owner | $11,000 | Credit Line Revolving | |
| Previous Owner | $172,000 | New Conventional | |
| Previous Owner | $169,100 | Purchase Money Mortgage | |
| Previous Owner | $156,700 | No Value Available | |
| Previous Owner | $111,929 | Credit Line Revolving |
Property History
| Date | Event | Price | Change | Sq Ft Price |
|---|---|---|---|---|
| 01/27/2020 01/27/20 | Off Market | $365,000 | -- | -- |
| 01/28/2019 01/28/19 | Off Market | $350,000 | -- | -- |
| 10/29/2018 10/29/18 | Sold | $365,000 | -1.3% | $117 / Sq Ft |
| 09/05/2018 09/05/18 | For Sale | $369,900 | +5.7% | $118 / Sq Ft |
| 06/09/2016 06/09/16 | Sold | $350,000 | 0.0% | $112 / Sq Ft |
| 05/10/2016 05/10/16 | Pending | -- | -- | -- |
| 04/09/2016 04/09/16 | For Sale | $350,000 | -- | $112 / Sq Ft |
Tax History Compared to Growth
Tax History
| Year | Tax Paid | Tax Assessment Tax Assessment Total Assessment is a certain percentage of the fair market value that is determined by local assessors to be the total taxable value of land and additions on the property. | Land | Improvement |
|---|---|---|---|---|
| 2025 | $3,438 | $39,437 | $2,714 | $36,723 |
| 2024 | $3,316 | $39,437 | $2,714 | $36,723 |
| 2022 | $2,877 | $29,996 | $2,815 | $27,181 |
| 2021 | $2,957 | $30,860 | $2,896 | $27,964 |
| 2020 | $2,875 | $29,987 | $2,896 | $27,091 |
| 2019 | $2,793 | $29,987 | $2,896 | $27,091 |
| 2018 | $2,415 | $24,574 | $2,916 | $21,658 |
| 2017 | $2,130 | $24,574 | $2,916 | $21,658 |
| 2016 | $1,888 | $21,134 | $3,224 | $17,910 |
| 2015 | $1,880 | $21,130 | $3,220 | $17,910 |
| 2014 | $1,536 | $16,510 | $3,220 | $13,290 |
Agents Affiliated with this Home
-

Seller's Agent in 2018
Marc Jandro
RE/MAX
(303) 875-7666
59 Total Sales
-

Buyer's Agent in 2018
Courtney Mazal
Bliss Realty Group
(303) 589-8144
72 Total Sales
-
M
Seller's Agent in 2016
Mike Patrick
Resident Realty
-
N
Buyer's Agent in 2016
Non-IRES Agent
CO_IRES
Map
Source: IRES MLS
MLS Number: 861229
APN: 94141-99-006
- 924 Andrews Crest Dr
- 934 Andrews Crest Dr
- 940 Andrews Crest Dr
- 956 Andrews Crest Dr
- 4937 Bunyan Ave
- 1555 Sun River Rd
- 1591 Sun River Rd
- 1670 Vantage Pkwy
- 1065 6th St
- 720 Bunyan Ave
- 1431 Vantage Pkwy
- 999 Longs Peak Ave
- 1836 Westport Ave
- 1863 Mount Monroe Dr
- 1885 Mount Monroe Dr
- 1907 Mount Monroe Dr
- 1842 Chaffee Crest Dr
- 1898 Westport Ave
- 1860 Chaffee Crest Dr
- 913 7th St
