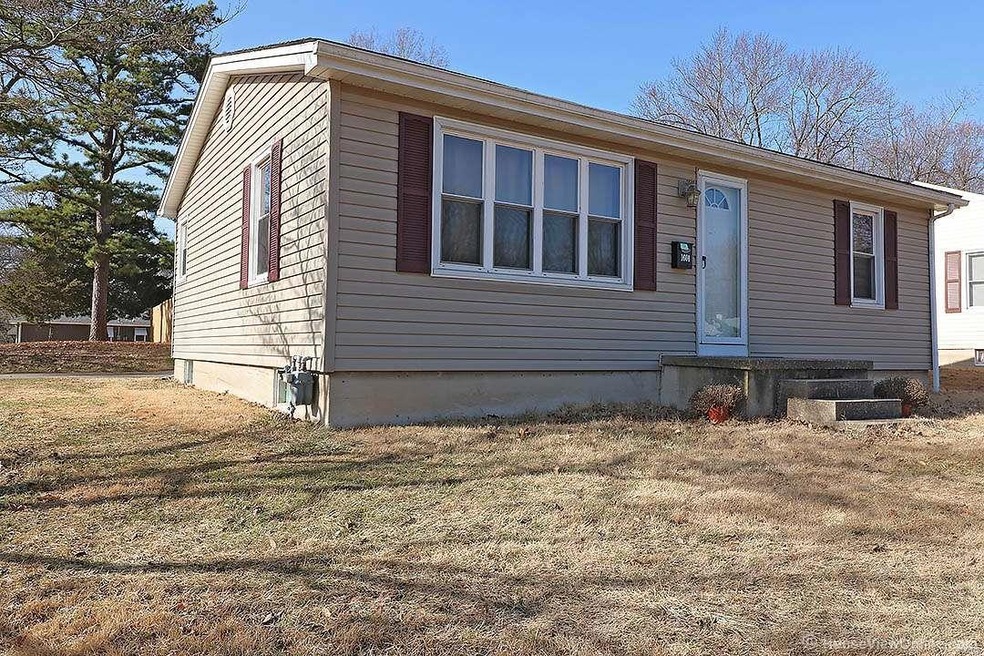
1601 N Main St Cape Girardeau, MO 63701
Highlights
- Above Ground Pool
- Ranch Style House
- 1 Car Attached Garage
- Blanchard Elementary School Rated A-
- Wood Flooring
- Eat-In Kitchen
About This Home
As of December 2024Affordable and addorable home, located on a corner lot, in Cape.
Not much to do but move in and enjoy the home with its updated, windows, siding, new roof, new furnace and A/C along with additional features such as the origianl hardwood floors, nice size rooms, a full basement for additional living space, and a cozy breezeway for added enjoyment. The home also features a 1 car attached garage with workshop area. Outside you will fall in love with the above ground pool and privacy fenced back yard. This is a great starter home for the first time buyer, or someone looking to down size. Own for less than you can rent.
Last Agent to Sell the Property
James Seyer
Century 21 Ashland Realty License #2012028342 Listed on: 01/17/2018

Home Details
Home Type
- Single Family
Est. Annual Taxes
- $5
Year Built
- Built in 1957
Lot Details
- 8,712 Sq Ft Lot
- Lot Dimensions are 70 x 130
- Wood Fence
- Level Lot
Parking
- 1 Car Attached Garage
- Additional Parking
- Off-Street Parking
Home Design
- Ranch Style House
- Traditional Architecture
- Vinyl Siding
Interior Spaces
- 927 Sq Ft Home
- Insulated Windows
- Window Treatments
- Combination Kitchen and Dining Room
- Wood Flooring
- Unfinished Basement
- Basement Fills Entire Space Under The House
- Fire and Smoke Detector
Kitchen
- Eat-In Kitchen
- Electric Oven or Range
- Microwave
Bedrooms and Bathrooms
- 2 Main Level Bedrooms
- 1 Full Bathroom
Pool
- Above Ground Pool
Schools
- Blanchard Elem. Elementary School
- Central Jr. High Middle School
- Central High School
Utilities
- Forced Air Heating and Cooling System
- Heating System Uses Gas
- Gas Water Heater
Listing and Financial Details
- Assessor Parcel Number 16-712-00-18-00900-0000
Ownership History
Purchase Details
Home Financials for this Owner
Home Financials are based on the most recent Mortgage that was taken out on this home.Purchase Details
Home Financials for this Owner
Home Financials are based on the most recent Mortgage that was taken out on this home.Purchase Details
Home Financials for this Owner
Home Financials are based on the most recent Mortgage that was taken out on this home.Similar Homes in Cape Girardeau, MO
Home Values in the Area
Average Home Value in this Area
Purchase History
| Date | Type | Sale Price | Title Company |
|---|---|---|---|
| Warranty Deed | -- | None Listed On Document | |
| Warranty Deed | -- | None Listed On Document | |
| Deed | -- | -- | |
| Warranty Deed | -- | None Available |
Mortgage History
| Date | Status | Loan Amount | Loan Type |
|---|---|---|---|
| Open | $104,029 | FHA | |
| Closed | $104,029 | FHA | |
| Previous Owner | $57,894 | Credit Line Revolving | |
| Previous Owner | $66,580 | New Conventional | |
| Previous Owner | $65,000 | New Conventional |
Property History
| Date | Event | Price | Change | Sq Ft Price |
|---|---|---|---|---|
| 12/04/2024 12/04/24 | Sold | -- | -- | -- |
| 10/28/2024 10/28/24 | Pending | -- | -- | -- |
| 10/21/2024 10/21/24 | For Sale | $120,000 | +50.2% | $152 / Sq Ft |
| 10/21/2024 10/21/24 | Off Market | -- | -- | -- |
| 02/22/2018 02/22/18 | Sold | -- | -- | -- |
| 02/06/2018 02/06/18 | Pending | -- | -- | -- |
| 01/17/2018 01/17/18 | For Sale | $79,900 | -- | $86 / Sq Ft |
Tax History Compared to Growth
Tax History
| Year | Tax Paid | Tax Assessment Tax Assessment Total Assessment is a certain percentage of the fair market value that is determined by local assessors to be the total taxable value of land and additions on the property. | Land | Improvement |
|---|---|---|---|---|
| 2024 | $5 | $9,640 | $1,330 | $8,310 |
| 2023 | $501 | $9,640 | $1,330 | $8,310 |
| 2022 | $462 | $8,880 | $1,220 | $7,660 |
| 2021 | $462 | $8,880 | $1,220 | $7,660 |
| 2020 | $463 | $8,880 | $1,220 | $7,660 |
| 2019 | $462 | $8,880 | $0 | $0 |
| 2018 | $461 | $8,880 | $0 | $0 |
| 2017 | $463 | $8,880 | $0 | $0 |
| 2016 | $461 | $8,880 | $0 | $0 |
| 2015 | $461 | $8,880 | $0 | $0 |
| 2014 | $463 | $8,880 | $0 | $0 |
Agents Affiliated with this Home
-
Brianna Biri

Seller's Agent in 2024
Brianna Biri
Area Properties Real Estate-River Region
(573) 587-7104
53 Total Sales
-
McKelvey Steger

Buyer's Agent in 2024
McKelvey Steger
EPM Real Estate
(573) 332-8100
77 Total Sales
-

Seller's Agent in 2018
James Seyer
Century 21 Ashland Realty
(573) 275-5498
-
Laura Ritter

Buyer's Agent in 2018
Laura Ritter
Ritter Real Estate
(573) 579-4046
Map
Source: MARIS MLS
MLS Number: MIS18003228
APN: 16-712-00-18-00900-0000
- 1545 N Main St
- 1523 N Spanish St
- 1439 N Spanish St
- 101 Green Acres St
- 1419 N Spanish St
- 516 Green Acres Dr
- 406 Bertling St
- 233 Oconnell St
- 1756 Northwoods Ct
- 1520 Sylvan Ln
- 0 Landis Dr Unit MAR24048596
- 420 E Cape Rock Dr
- 1330 N Sprigg St Unit 1
- 923 N Fountain St
- 656 Olivia Dr
- 604 N Fountain St
- 605 N Spanish St
- 57 Kingston Ave
- 421 Marie St
- 1521 N Henderson St
