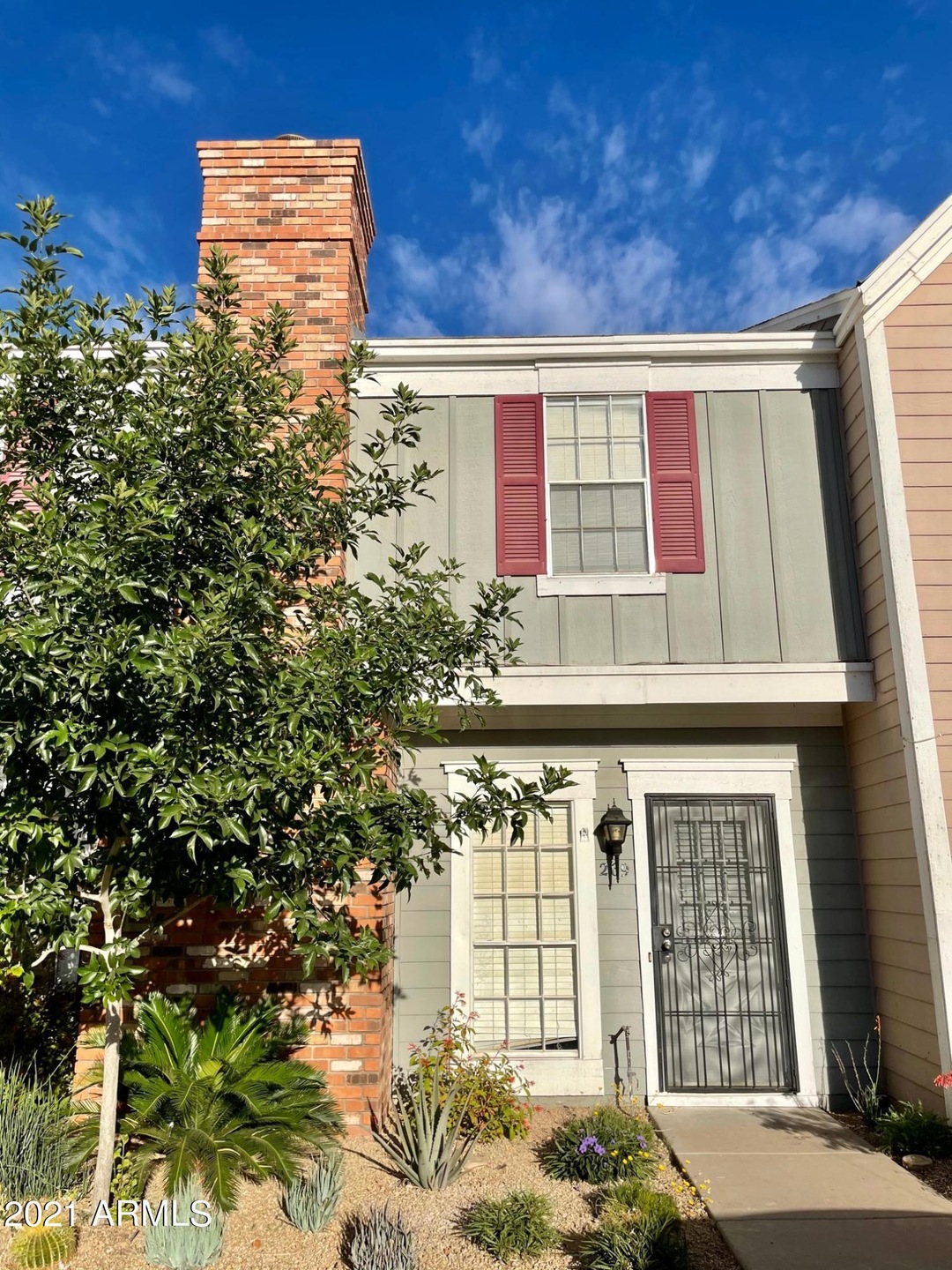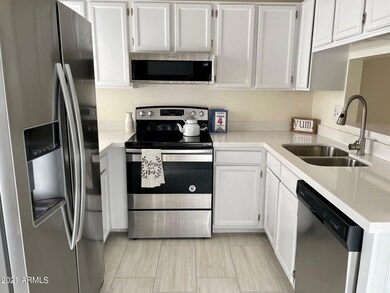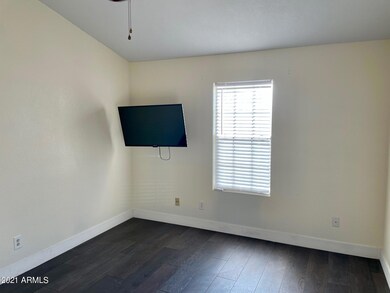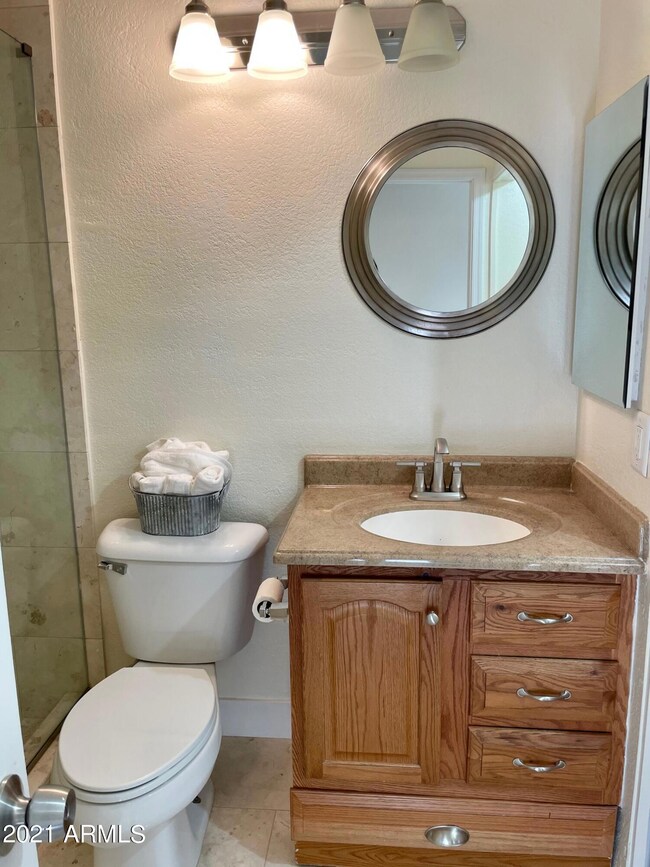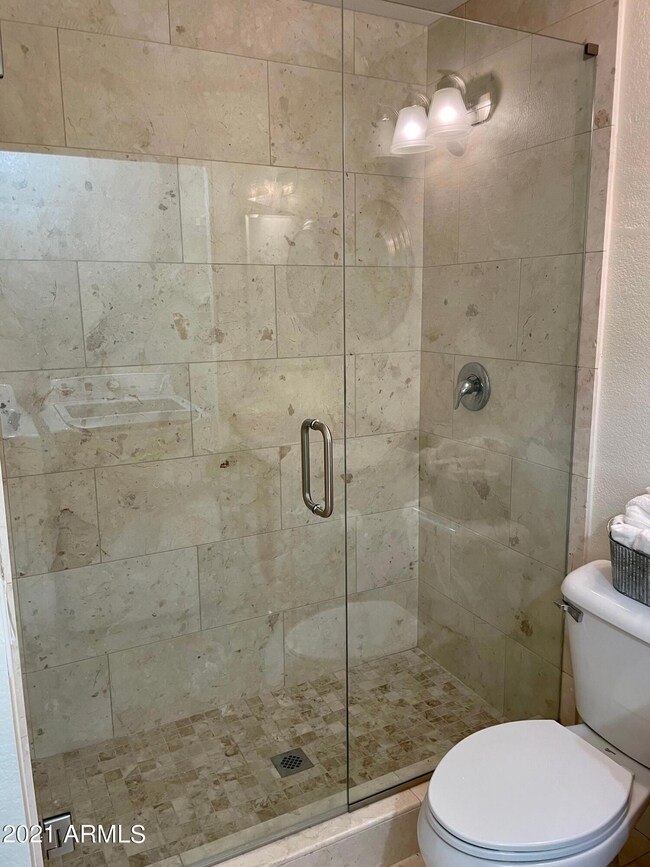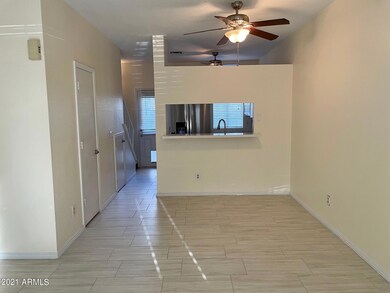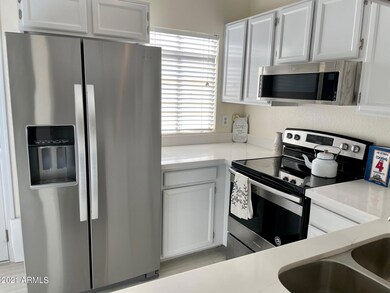
1601 N Saba St Unit 269 Chandler, AZ 85225
The Islands NeighborhoodHighlights
- Vaulted Ceiling
- Community Pool
- Patio
- Chandler High School Rated A-
- Breakfast Bar
- Tile Flooring
About This Home
As of May 2023Charming townhome in the sought after community of Sunstone! This beauty has so much to offer! As soon as you walk through the front door, you feel right at home with the beautiful ceramic tile and neutral tone paint colors. Large open living space looks right in to the lovely kitchen with quartz counter tops, stainless steel appliances and plenty of white cabinetry. Nicely updated half bath with vanity sink is also conveniently located downstairs. Upstairs features 2 great size bedrooms with full slider closets, fully updated bathroom with walk in tile shower, vanity sink, and full size washer and dryer. Fully gated back patio is a wonderful space for pets or to sit and enjoy the amazing Arizona sunsets! Nice size shed with water heater also located of patio. Don't miss out on this incredible home!!
Last Agent to Sell the Property
eXp Realty License #BR654613000 Listed on: 06/09/2021

Townhouse Details
Home Type
- Townhome
Est. Annual Taxes
- $614
Year Built
- Built in 1985
Lot Details
- 640 Sq Ft Lot
- Desert faces the front of the property
- Two or More Common Walls
- Block Wall Fence
HOA Fees
- $210 Monthly HOA Fees
Home Design
- Wood Frame Construction
- Composition Roof
Interior Spaces
- 870 Sq Ft Home
- 2-Story Property
- Vaulted Ceiling
- Ceiling Fan
Kitchen
- Breakfast Bar
- Electric Cooktop
- <<builtInMicrowave>>
Flooring
- Laminate
- Tile
Bedrooms and Bathrooms
- 2 Bedrooms
- Remodeled Bathroom
- Primary Bathroom is a Full Bathroom
- 1.5 Bathrooms
Parking
- 1 Carport Space
- Assigned Parking
Outdoor Features
- Patio
- Outdoor Storage
Schools
- Sanborn Elementary School
- Willis Junior High School
- Chandler High School
Utilities
- Central Air
- Heating Available
- Cable TV Available
Listing and Financial Details
- Tax Lot 155
- Assessor Parcel Number 302-38-602
Community Details
Overview
- Association fees include roof repair, insurance, ground maintenance, street maintenance, front yard maint, trash, roof replacement, maintenance exterior
- Sunstone HOA, Phone Number (480) 941-1077
- Built by Pulte Homes
- Sunstone 2 Lot 1 240 Tr A F Subdivision
Recreation
- Community Pool
- Community Spa
- Bike Trail
Ownership History
Purchase Details
Home Financials for this Owner
Home Financials are based on the most recent Mortgage that was taken out on this home.Purchase Details
Home Financials for this Owner
Home Financials are based on the most recent Mortgage that was taken out on this home.Purchase Details
Home Financials for this Owner
Home Financials are based on the most recent Mortgage that was taken out on this home.Purchase Details
Home Financials for this Owner
Home Financials are based on the most recent Mortgage that was taken out on this home.Purchase Details
Similar Homes in Chandler, AZ
Home Values in the Area
Average Home Value in this Area
Purchase History
| Date | Type | Sale Price | Title Company |
|---|---|---|---|
| Warranty Deed | $295,000 | Momentum Title Llc | |
| Warranty Deed | $255,000 | Chicago Title Agency | |
| Warranty Deed | $162,000 | Title Alliance Elite Agcy Ll | |
| Warranty Deed | $109,000 | Ticor Title Agency Of Az Inc | |
| Warranty Deed | $46,671 | Stewart Title & Trust |
Mortgage History
| Date | Status | Loan Amount | Loan Type |
|---|---|---|---|
| Open | $265,500 | New Conventional | |
| Previous Owner | $9,819 | Second Mortgage Made To Cover Down Payment | |
| Previous Owner | $245,470 | FHA | |
| Previous Owner | $87,200 | New Conventional |
Property History
| Date | Event | Price | Change | Sq Ft Price |
|---|---|---|---|---|
| 05/04/2023 05/04/23 | Sold | $295,000 | -3.3% | $339 / Sq Ft |
| 03/13/2023 03/13/23 | Price Changed | $304,990 | -3.2% | $351 / Sq Ft |
| 03/07/2023 03/07/23 | For Sale | $315,000 | 0.0% | $362 / Sq Ft |
| 03/07/2023 03/07/23 | Price Changed | $315,000 | +6.8% | $362 / Sq Ft |
| 03/06/2023 03/06/23 | Off Market | $295,000 | -- | -- |
| 02/20/2023 02/20/23 | Price Changed | $324,990 | 0.0% | $374 / Sq Ft |
| 02/14/2023 02/14/23 | Price Changed | $325,000 | -1.5% | $374 / Sq Ft |
| 01/12/2023 01/12/23 | Price Changed | $330,000 | -1.5% | $379 / Sq Ft |
| 10/26/2022 10/26/22 | For Sale | $335,000 | +31.4% | $385 / Sq Ft |
| 07/26/2021 07/26/21 | Sold | $255,000 | +2.0% | $293 / Sq Ft |
| 07/16/2021 07/16/21 | Price Changed | $250,000 | 0.0% | $287 / Sq Ft |
| 06/14/2021 06/14/21 | Pending | -- | -- | -- |
| 06/09/2021 06/09/21 | For Sale | $250,000 | +54.3% | $287 / Sq Ft |
| 06/24/2019 06/24/19 | Sold | $162,000 | +1.6% | $186 / Sq Ft |
| 06/08/2019 06/08/19 | For Sale | $159,500 | -- | $183 / Sq Ft |
Tax History Compared to Growth
Tax History
| Year | Tax Paid | Tax Assessment Tax Assessment Total Assessment is a certain percentage of the fair market value that is determined by local assessors to be the total taxable value of land and additions on the property. | Land | Improvement |
|---|---|---|---|---|
| 2025 | $528 | $6,867 | -- | -- |
| 2024 | $517 | $6,540 | -- | -- |
| 2023 | $517 | $18,180 | $3,630 | $14,550 |
| 2022 | $499 | $14,020 | $2,800 | $11,220 |
| 2021 | $617 | $12,870 | $2,570 | $10,300 |
| 2020 | $614 | $12,000 | $2,400 | $9,600 |
| 2019 | $592 | $10,380 | $2,070 | $8,310 |
| 2018 | $484 | $8,960 | $1,790 | $7,170 |
| 2017 | $452 | $7,810 | $1,560 | $6,250 |
| 2016 | $435 | $6,500 | $1,300 | $5,200 |
| 2015 | $421 | $5,510 | $1,100 | $4,410 |
Agents Affiliated with this Home
-
E
Seller's Agent in 2023
Evelyn Dunton
neXGen Real Estate
-
Stephanie Dow

Buyer's Agent in 2023
Stephanie Dow
Dow Realty
(602) 705-7781
2 in this area
50 Total Sales
-
Kristen Sweeney

Seller's Agent in 2021
Kristen Sweeney
eXp Realty
(602) 320-9167
1 in this area
29 Total Sales
-
Terri Witte
T
Seller Co-Listing Agent in 2021
Terri Witte
Real Broker
(888) 897-7821
1 in this area
141 Total Sales
-
Courtney Yaw

Seller's Agent in 2019
Courtney Yaw
Realty Executives
(602) 614-7410
81 Total Sales
-
Mo Yaw

Seller Co-Listing Agent in 2019
Mo Yaw
Realty Executives
(602) 430-6668
1 in this area
134 Total Sales
Map
Source: Arizona Regional Multiple Listing Service (ARMLS)
MLS Number: 6248224
APN: 302-38-602
- 1601 N Saba St Unit 264
- 1600 N Saba St Unit 214
- 1600 N Saba St Unit 151
- 1600 N Saba St Unit 143
- 1600 N Saba St Unit 224
- 830 E Gila Ln
- 717 E Temple St
- 1538 W Wagner Dr
- 955 E Knox Rd Unit 126
- 955 E Knox Rd Unit 137
- 955 E Knox Rd Unit 224
- 927 S Paradise Dr
- 671 E Colt Ct Unit 133
- 2150 N Ithica St
- 1449 W Sherri Dr
- 1441 W Sea Haze Dr
- 1032 E Sheffield Ave
- 1241 W Lobster Trap Dr
- 840 E Baylor Ln
- 1146 W Sea Fog Dr
