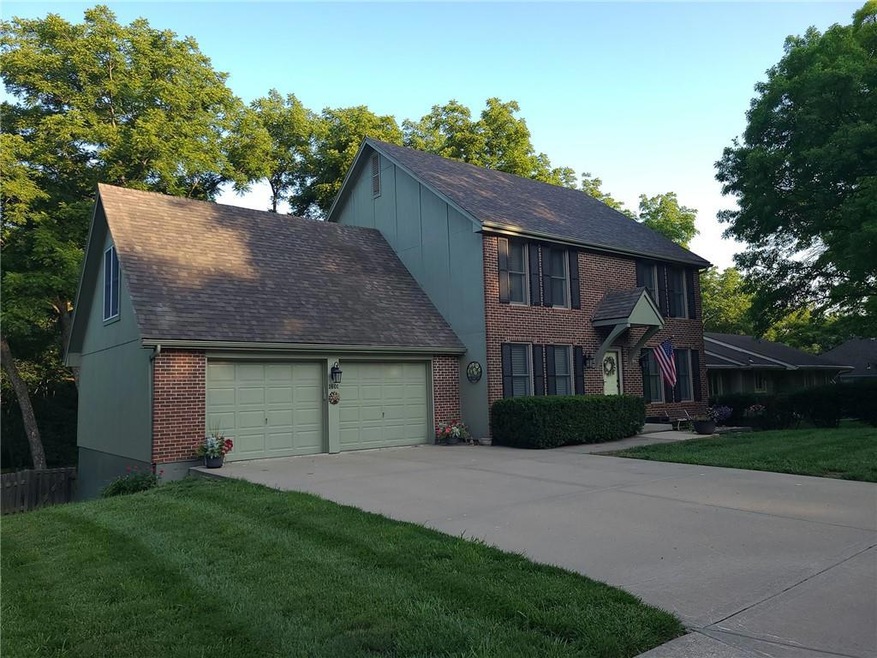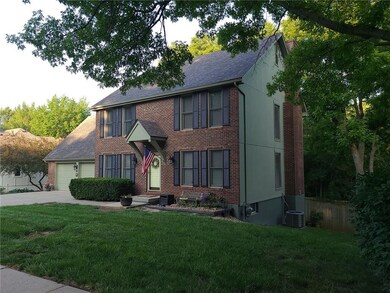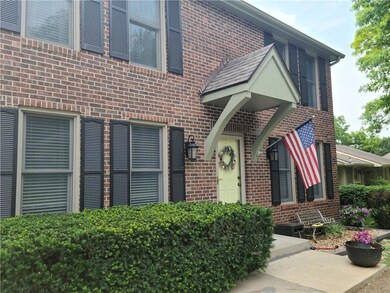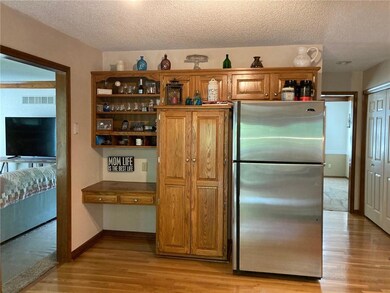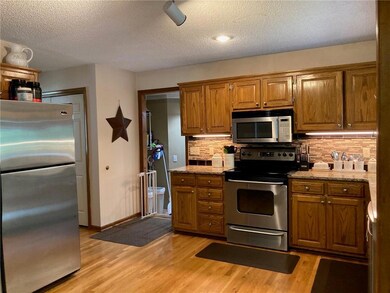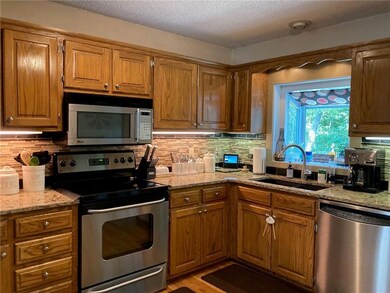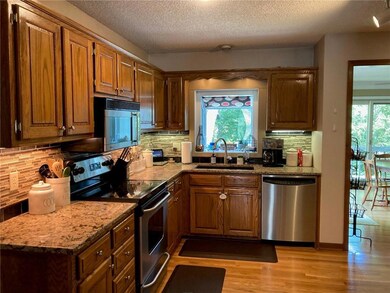
1601 NW 18th St Blue Springs, MO 64015
Highlights
- Deck
- Great Room with Fireplace
- Traditional Architecture
- James Lewis Elementary School Rated A-
- Recreation Room
- Separate Formal Living Room
About This Home
As of August 2023Well maintained 2 story 4-bedroom home with finished walkout basement. This home boast of spacious eat in kitchen, granite counter tops & pantry, appliances stay. Formal dining room, Formal living room, Family room with fireplace. Master bedroom with fireplace on suite master bath & Walkin closet. The walkout basement has a kitchen & full bath. Perfect space for an in laws quarters. Other features, deck, patio, privacy fence. Roof, exterior paint, ac, furnace approx. 1 years old. Walk out on the deck and enjoy looking at the Hugh backyard with no neighbors behind you, just trees
Washer & dryer 3months old. Don't forget this home has 2 full kitchens with large breakfast rooms. Hurry!!!! Hurry!!!!
Last Agent to Sell the Property
ERA McClain Brothers Brokerage Phone: 816-419-8080 License #2000172369 Listed on: 06/23/2023
Home Details
Home Type
- Single Family
Est. Annual Taxes
- $4,266
Year Built
- Built in 1984
Lot Details
- 0.32 Acre Lot
- Privacy Fence
HOA Fees
- $15 Monthly HOA Fees
Parking
- 2 Car Attached Garage
- Garage Door Opener
Home Design
- Traditional Architecture
- Brick Frame
- Composition Roof
Interior Spaces
- 2-Story Property
- Great Room with Fireplace
- 2 Fireplaces
- Family Room
- Separate Formal Living Room
- Formal Dining Room
- Recreation Room
- Finished Basement
- Basement Fills Entire Space Under The House
Kitchen
- Breakfast Area or Nook
- Eat-In Kitchen
- Dishwasher
Bedrooms and Bathrooms
- 4 Bedrooms
Laundry
- Laundry on main level
- Washer
Schools
- James Lewis Elementary School
- Blue Springs High School
Additional Features
- Deck
- Forced Air Heating and Cooling System
Community Details
- Weatherstone West HOA
- Weatherstone West Subdivision
Listing and Financial Details
- Exclusions: everything
- Assessor Parcel Number 35-610-05-06-00-0-00-000
- $0 special tax assessment
Ownership History
Purchase Details
Home Financials for this Owner
Home Financials are based on the most recent Mortgage that was taken out on this home.Purchase Details
Home Financials for this Owner
Home Financials are based on the most recent Mortgage that was taken out on this home.Purchase Details
Home Financials for this Owner
Home Financials are based on the most recent Mortgage that was taken out on this home.Similar Homes in Blue Springs, MO
Home Values in the Area
Average Home Value in this Area
Purchase History
| Date | Type | Sale Price | Title Company |
|---|---|---|---|
| Quit Claim Deed | -- | Kansas City Title | |
| Warranty Deed | -- | None Listed On Document | |
| Warranty Deed | -- | Kansas City Title Inc |
Mortgage History
| Date | Status | Loan Amount | Loan Type |
|---|---|---|---|
| Open | $355,990 | Credit Line Revolving | |
| Previous Owner | $52,495 | Credit Line Revolving | |
| Previous Owner | $217,525 | New Conventional | |
| Previous Owner | $213,346 | New Conventional | |
| Previous Owner | $220,924 | FHA |
Property History
| Date | Event | Price | Change | Sq Ft Price |
|---|---|---|---|---|
| 08/24/2023 08/24/23 | Sold | -- | -- | -- |
| 07/20/2023 07/20/23 | Pending | -- | -- | -- |
| 06/23/2023 06/23/23 | For Sale | $367,900 | +63.5% | $118 / Sq Ft |
| 03/19/2015 03/19/15 | Sold | -- | -- | -- |
| 02/09/2015 02/09/15 | Pending | -- | -- | -- |
| 01/08/2015 01/08/15 | For Sale | $225,000 | -- | $63 / Sq Ft |
Tax History Compared to Growth
Tax History
| Year | Tax Paid | Tax Assessment Tax Assessment Total Assessment is a certain percentage of the fair market value that is determined by local assessors to be the total taxable value of land and additions on the property. | Land | Improvement |
|---|---|---|---|---|
| 2024 | $3,813 | $47,656 | $6,314 | $41,342 |
| 2023 | $3,813 | $47,656 | $5,858 | $41,798 |
| 2022 | $4,266 | $47,120 | $7,648 | $39,472 |
| 2021 | $4,262 | $47,120 | $7,648 | $39,472 |
| 2020 | $3,652 | $41,070 | $7,648 | $33,422 |
| 2019 | $3,531 | $41,070 | $7,648 | $33,422 |
| 2018 | $892,868 | $40,711 | $5,557 | $35,154 |
| 2017 | $3,636 | $40,711 | $5,557 | $35,154 |
| 2016 | $3,536 | $39,691 | $6,099 | $33,592 |
| 2014 | $3,622 | $40,529 | $5,116 | $35,413 |
Agents Affiliated with this Home
-
Linda Holm

Seller's Agent in 2023
Linda Holm
ERA McClain Brothers
(816) 419-8080
4 in this area
63 Total Sales
-
Tammy Duncan

Buyer's Agent in 2023
Tammy Duncan
ReeceNichols - Lees Summit
(660) 537-3466
14 in this area
129 Total Sales
-
Emily Bernhardy
E
Seller's Agent in 2015
Emily Bernhardy
Sunburst Real Estate
(816) 220-2299
5 in this area
29 Total Sales
Map
Source: Heartland MLS
MLS Number: 2441398
APN: 35-610-05-06-00-0-00-000
- 1602 NW Weatherstone Ln
- 2005 NW Fawn Dr
- 1407 NW Weatherstone Ln
- 1313 NW 12th St
- 1305 NW Porter Dr
- 1604 NW Sunridge Dr
- 2117 NW Parker Ct
- 1216 NW Oak Lawn Ct
- 1201 NW Burr Oak Ct
- 917 NW 13th St
- 3115 NW Gateway Dr
- 1209 NW Roanoke Dr
- 1117 NW Roanoke Dr
- 805 NW 18th St
- 2501 NW Kingsridge Dr
- 1216 NW Somerset Ct
- 804 NW Maynard St
- 520 NW Beau Cir
- 2600 NW Kingsridge Dr
- 2317 NW Kensington Ct
