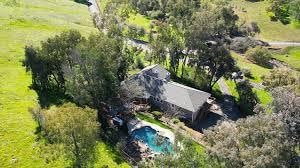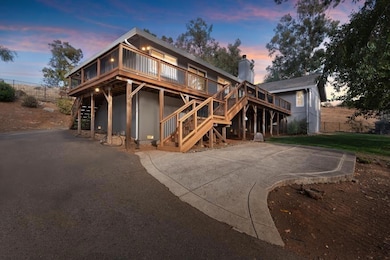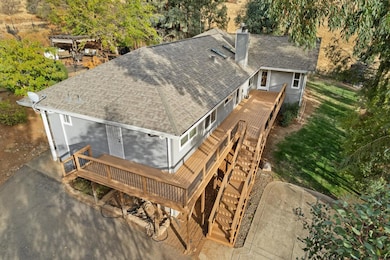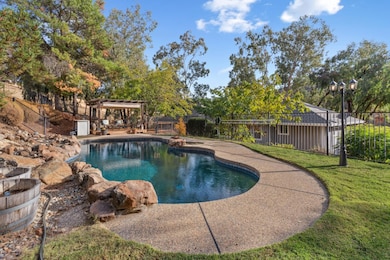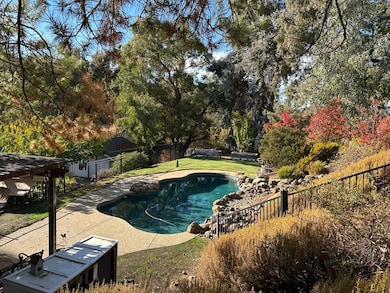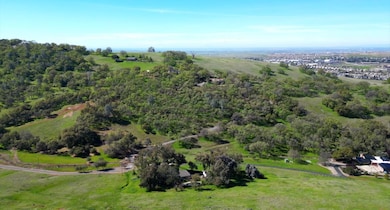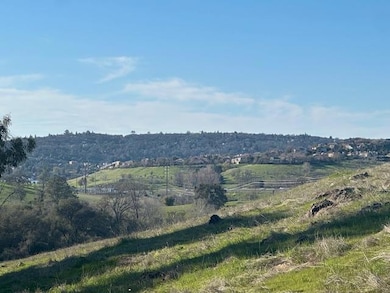1601 Pheasant Ln El Dorado Hills, CA 95762
Estimated payment $6,249/month
Highlights
- In Ground Pool
- RV Access or Parking
- 15.96 Acre Lot
- Oak Meadow Elementary School Rated A-
- Sitting Area In Primary Bedroom
- Craftsman Architecture
About This Home
Escape to your own private retreat on 16 acres of breathtaking countryside, offering the perfect blend of tranquility and modern convenience. Nestled in the rolling landscapes of El Dorado Hills, this 4-bedroom, 3-bathroom home is designed for comfort, entertainment, and endless possibilities. This home features a separate family room and living room, creating ample space for relaxation and entertainment. The recently updated kitchen boasts modern appliances, generous counter space, and refinished cabinets. An additional back room offers flexibility for use as an office, game room, or guest space. Recently replaced roof as of 2023. Enjoy California living with a sparkling pool and waterfalls, Trex decking, and a panoramic view of El Dorado Hills. This property offers plenty of space for outdoor activities, including potential ADU and RV parking. Situated minutes from El Dorado Hills Town Center, top-rated schools, and outdoor recreation, this property balances seclusion with convenience. Recently reduced price and a motivated Seller!
Home Details
Home Type
- Single Family
Est. Annual Taxes
- $3,701
Year Built
- Built in 1984 | Remodeled
Lot Details
- 15.96 Acre Lot
- East Facing Home
- Back Yard Fenced
- Private Lot
- Secluded Lot
- Front and Back Yard Sprinklers
- Property is zoned AG10
Parking
- 4 Open Parking Spaces
- 2 Car Garage
- Driveway
- RV Access or Parking
Home Design
- Craftsman Architecture
- Raised Foundation
- Frame Construction
- Composition Roof
Interior Spaces
- 2,606 Sq Ft Home
- 1-Story Property
- Cathedral Ceiling
- Skylights
- Double Pane Windows
- Window Screens
- Family Room with Fireplace
- 2 Fireplaces
- Sunken Living Room
- Formal Dining Room
- Home Office
- Bonus Room
- Views of Hills
Kitchen
- Breakfast Area or Nook
- Butlers Pantry
- Built-In Electric Oven
- Built-In Electric Range
- Microwave
- Dishwasher
- ENERGY STAR Qualified Appliances
- Granite Countertops
- Disposal
Flooring
- Carpet
- Vinyl
Bedrooms and Bathrooms
- 4 Bedrooms
- Sitting Area In Primary Bedroom
- Fireplace in Primary Bedroom
- Walk-In Closet
- Sunken Shower or Bathtub
- 3 Full Bathrooms
- Tile Bathroom Countertop
- Secondary Bathroom Double Sinks
- Bathtub with Shower
- Solar Tube
Laundry
- Laundry Room
- Dryer
- Washer
- Sink Near Laundry
- Laundry Cabinets
Home Security
- Carbon Monoxide Detectors
- Fire and Smoke Detector
Pool
- In Ground Pool
- Fence Around Pool
Outdoor Features
- Pergola
- Wrap Around Porch
Utilities
- Central Heating and Cooling System
- 220 Volts
- Well
- Water Heater
- Septic System
Community Details
- No Home Owners Association
Listing and Financial Details
- Home warranty included in the sale of the property
- Assessor Parcel Number 119-120-007-000
Map
Home Values in the Area
Average Home Value in this Area
Tax History
| Year | Tax Paid | Tax Assessment Tax Assessment Total Assessment is a certain percentage of the fair market value that is determined by local assessors to be the total taxable value of land and additions on the property. | Land | Improvement |
|---|---|---|---|---|
| 2025 | $3,701 | $320,217 | $105,430 | $214,787 |
| 2024 | $3,701 | $313,939 | $103,363 | $210,576 |
| 2023 | $3,635 | $307,785 | $101,337 | $206,448 |
| 2022 | $3,586 | $301,750 | $99,350 | $202,400 |
| 2021 | $3,542 | $295,834 | $97,402 | $198,432 |
| 2020 | $3,500 | $292,802 | $96,404 | $196,398 |
| 2019 | $3,450 | $287,062 | $94,514 | $192,548 |
| 2018 | $3,359 | $281,434 | $92,661 | $188,773 |
| 2017 | $3,308 | $275,917 | $90,845 | $185,072 |
| 2016 | $3,260 | $270,508 | $89,064 | $181,444 |
| 2015 | $3,175 | $266,446 | $87,727 | $178,719 |
| 2014 | $3,175 | $261,228 | $86,009 | $175,219 |
Property History
| Date | Event | Price | List to Sale | Price per Sq Ft |
|---|---|---|---|---|
| 11/06/2025 11/06/25 | Price Changed | $1,125,000 | -0.9% | $432 / Sq Ft |
| 10/15/2025 10/15/25 | For Sale | $1,135,000 | -- | $436 / Sq Ft |
Purchase History
| Date | Type | Sale Price | Title Company |
|---|---|---|---|
| Grant Deed | -- | None Listed On Document |
Source: MetroList
MLS Number: 225130996
APN: 119-120-007-000
- 415 Orange Blossom Ct
- 1130 White Rock Rd Unit 106
- 1130 White Rock Rd
- 1130 White Rock Rd Unit 15
- 4400 Silver Dove Way
- 7026 Orofino Dr
- 5076 Trailside Dr
- 4068 Monte Verde Dr
- 5264 Mertola Dr
- 5321 Mertola Dr
- 1431 Souza Dr
- 4281 Marble Ridge Rd
- 6036 Penela Way
- 3517 Rosecrest Cir
- 8021 Murcia Way
- 5116 Mertola Dr
- 5057 Mertola Dr
- 5238 Aspen Meadows Dr
- 3876 Scenic Ct
- 1815 Brandywood Way
- 2230 Valley View Pkwy
- 2100 Valley View Pkwy
- 4373 Town Center Blvd
- 3556 Mesa Verdes Dr
- 965 Wilson Blvd
- 1026 Olson Ln
- 3304 Sunny Gate Ln
- 2600 Knollwood Ct
- 2690 Country Club Dr
- 101 Pique Loop
- 2790 Osborne Rd
- 3475 Williamson Dr
- 115 Healthy Way
- 4449 Tucker Dr
- 1550 Broadstone Pkwy
- 14481 Southpointe Dr
- 1119 Veranda Ct
- 4417 Neptune Cir
- 2640 Cambridge Rd
- 3441 Mira Loma Dr
