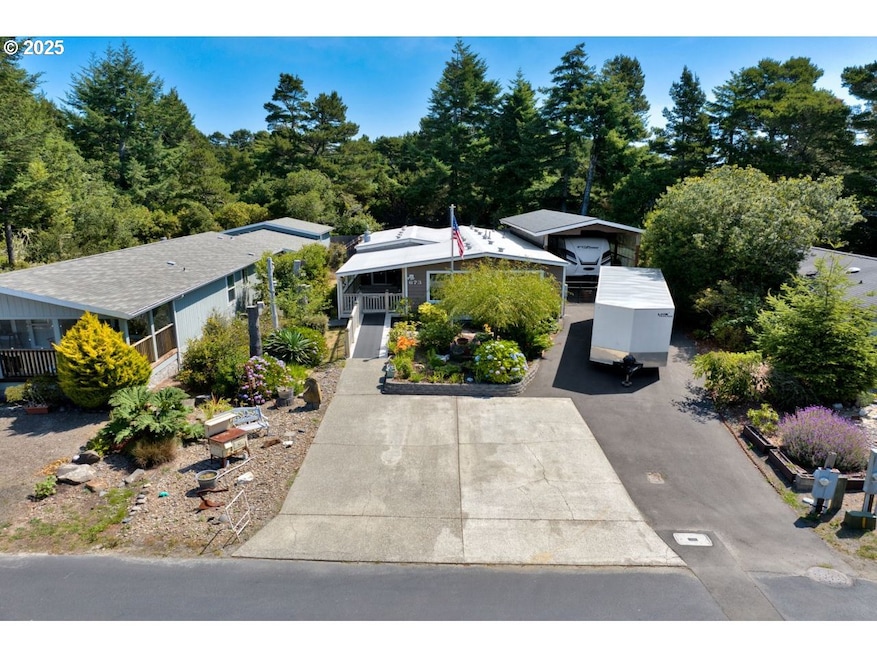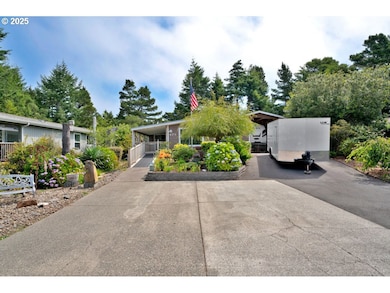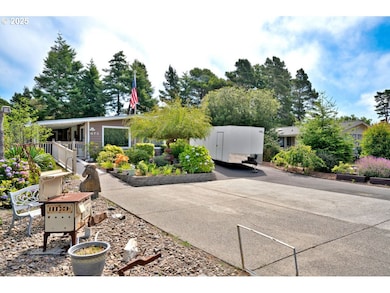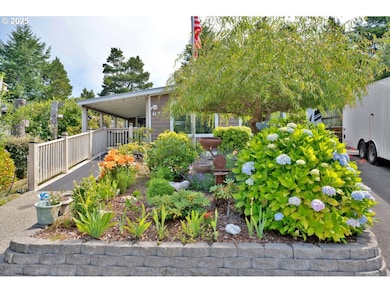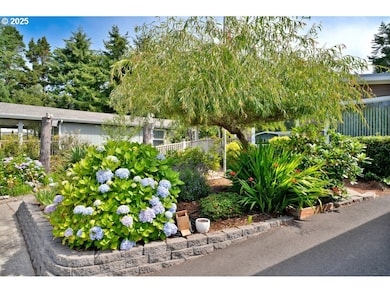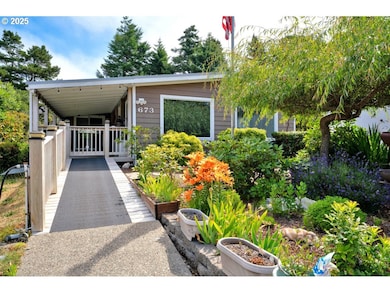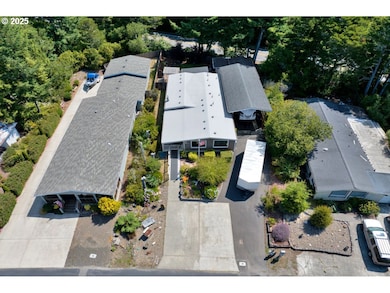1601 Rhododendron Dr Unit 673 Florence, OR 97439
Estimated payment $2,586/month
Highlights
- RV Access or Parking
- Territorial View
- Tennis Courts
- Wooded Lot
- Community Pool
- Porch
About This Home
Back on market no fault of the home. Welcome to this spacious and beautifully maintained 2-bedroom, 2-bath triple-wide manufactured home located in a desirable 55+ community. Offering 1,836 square feet of thoughtfully designed living space, this home combines comfort, function, and quality in every detail. Step inside to discover an inviting open-concept living and dining area with newer LVP flooring, fresh sheetrock and trim, new membrane roof, and a solid build that reflects true pride of ownership. The kitchen is well-appointed and seamlessly connected to the main living space—perfect for both daily living and entertaining.The private primary suite serves as a peaceful retreat, featuring a large walk-in closet and a recently updated en-suite bath with double sinks and a walk-in shower. A rare bonus: direct access from the bedroom to a serene rear deck—ideal for enjoying morning coffee or unwinding in the evenings. Outdoor living is a hi-lite here, with both a charming covered front porch and a beautifully landscaped backyard featuring a second, more private deck that overlooks the park-like setting. The yard is impeccably maintained and surrounded by mature, manicured landscaping that offers both privacy and beauty. Comfort is assured year-round with a new heat pump system for efficient heating and cooling, plus a cozy pellet stove for those cool coastal nights. For hobbyists or those needing extra storage, the property includes two workshops, a spacious RV port with 1/2 bathroom, and ample parking. Ideally situated just moments from the beach, medical facilities, and Florence’s Historic Old Town district, this home offers the best of coastal living in a quiet, community-oriented neighborhood. Whether you're seeking a full-time residence or a relaxing second home, this property offers a fantastic opportunity to enjoy the Florence lifestyle to the fullest.
Property Details
Home Type
- Manufactured Home With Land
Est. Annual Taxes
- $2,166
Year Built
- Built in 1979
Lot Details
- 9,147 Sq Ft Lot
- Fenced
- Xeriscape Landscape
- Wooded Lot
HOA Fees
- $318 Monthly HOA Fees
Home Design
- Block Foundation
- Membrane Roofing
- Lap Siding
- Cement Siding
Interior Spaces
- 1,836 Sq Ft Home
- 1-Story Property
- Double Pane Windows
- Vinyl Clad Windows
- Family Room
- Living Room
- Dining Room
- Territorial Views
- Laundry Room
Kitchen
- Built-In Oven
- Dishwasher
- Disposal
Bedrooms and Bathrooms
- 2 Bedrooms
- 2 Full Bathrooms
Parking
- Attached Garage
- Carport
- Driveway
- RV Access or Parking
Outdoor Features
- Covered Deck
- Shed
- Porch
Schools
- Siuslaw Elementary And Middle School
- Siuslaw High School
Mobile Home
- Manufactured Home With Land
Utilities
- Ductless Heating Or Cooling System
- Mini Split Air Conditioners
- Forced Air Heating System
- Heat Pump System
- Pellet Stove burns compressed wood to generate heat
- Electric Water Heater
- Municipal Trash
- High Speed Internet
- Internet Available
- Cable TV Available
Listing and Financial Details
- Assessor Parcel Number 1172723
Community Details
Overview
- $1,000 One-Time Secondary Association Fee
- Greentrees Village Association, Phone Number (541) 590-3003
- Greentrees West Subdivision
Recreation
- Tennis Courts
- Sport Court
- Community Pool
- Community Spa
Security
- Resident Manager or Management On Site
Map
Home Values in the Area
Average Home Value in this Area
Property History
| Date | Event | Price | List to Sale | Price per Sq Ft |
|---|---|---|---|---|
| 11/19/2025 11/19/25 | For Sale | $398,000 | 0.0% | $217 / Sq Ft |
| 09/18/2025 09/18/25 | Pending | -- | -- | -- |
| 07/11/2025 07/11/25 | For Sale | $398,000 | -- | $217 / Sq Ft |
Source: Regional Multiple Listing Service (RMLS)
MLS Number: 463471603
- 1601 Rhododendron Dr Unit 694
- 1601 Rhododendron Dr Unit 518
- 1601 Rhododendron Dr Unit 676
- 1601 Rhododendron Dr Unit 572
- 1601 Rhododendron Dr Unit 521
- 1601 Rhododendron Dr Unit 695
- 1600 Rhododendron Dr Unit 218
- 1600 Rhododendron Dr Unit 6
- 1600 Rhododendron Dr Unit 103
- 1600 Rhododendron Dr Unit 112
- 1600 Rhododendron Dr Unit 279
- 1600 Rhododendron Dr Unit 155
- 1600 Rhododendron Dr Unit 214
- 1600 Rhododendron Dr Unit 261
- 1600 Rhododendron Dr Unit 113
- 1600 Rhododendron Dr Unit 29
- 1600 Rhododendron Dr Unit 150
- 1600 Rhododendron Dr Unit 41
- 125 W 11th St
- 1150 Hemlock St Unit C11
