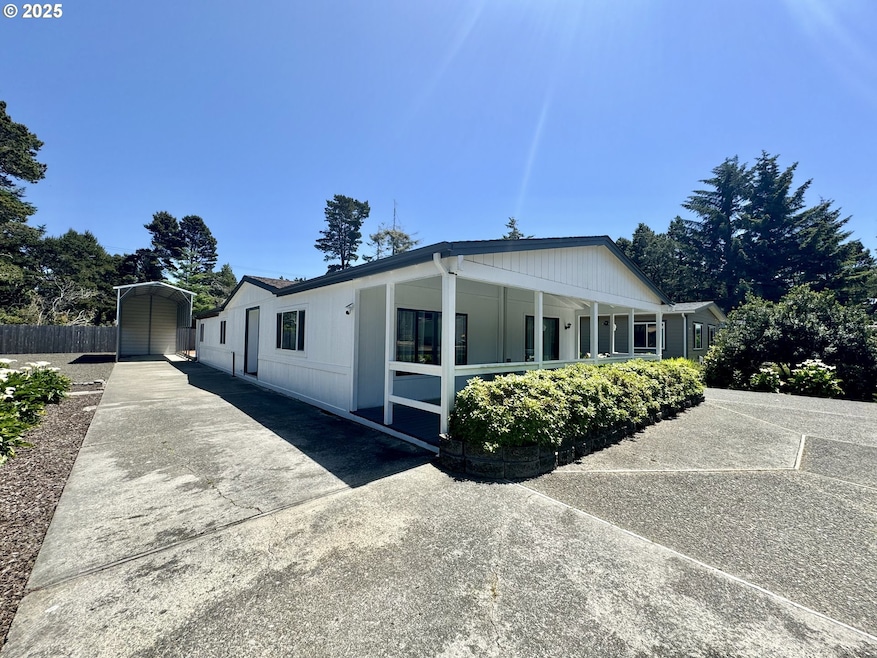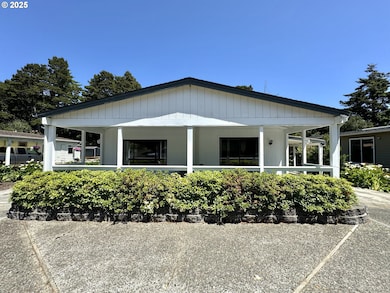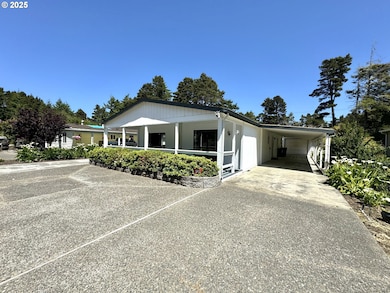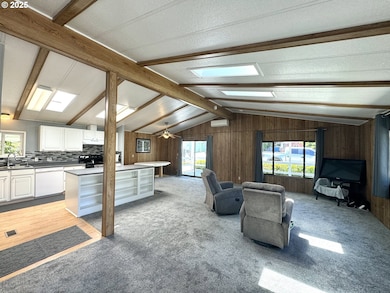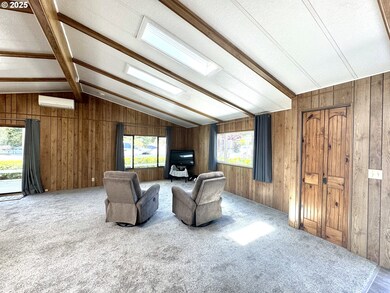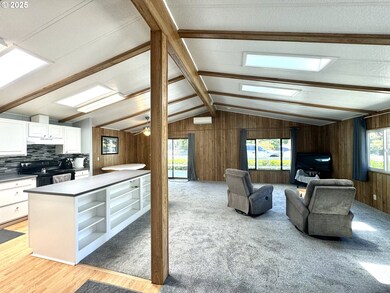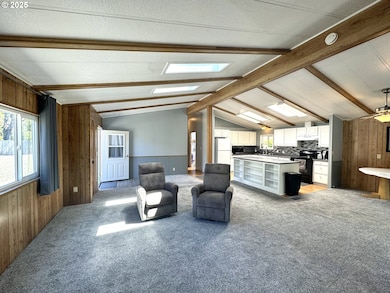1601 Rhododendron Dr Unit 676 Florence, OR 97439
Estimated payment $2,424/month
Highlights
- Fitness Center
- Active Adult
- View of Trees or Woods
- RV Access or Parking
- Gated Community
- Covered Deck
About This Home
Welcome to this spacious and well-maintained 3-bedroom, 2-bath double-wide manufactured home in 55+ community, offering 1,512 square feet of thoughtfully designed living space. From the moment you step inside, you'll be greeted by soaring vaulted ceilings, an abundance of natural light from multiple skylights, and ceiling fans throughout the home to keep the air flowing year-round. The open-concept living and dining area is perfect for gatherings and everyday living, seamlessly connecting to a beautifully appointed, new remodeled kitchen. The kitchen features a free-standing range, free-standing refrigerator, built-in dishwasher, and an island that provides ample prep space and additional seating, ideal for casual dining or entertaining guests. The private master suite is a true retreat, offering a spacious walk-in closet and an en-suite bathroom complete with double sinks and a walk-in shower. One of the standout features of the master bedroom is the sliding glass door that opens directly onto the expansive 24’ x 17’ back deck, offering the perfect spot for morning coffee, evening relaxation, or hosting outdoor gatherings. You'll also find two generously sized bedrooms and a second full bathroom, providing comfort and flexibility for family, guests, or home office needs. Outdoor living is a breeze with a charming covered front deck and an oversized back deck, both offering excellent options for relaxing or enjoying the surrounding landscape. For your convenience, the home includes multiple covered parking options: an attached 11’ x 52’ carport, a detached 24’ x 10’ metal carport, and a spacious 24’ x 20’ detached one car garage, ideal for storage, a workshop, or hobby space. With a functional floor plan, generous indoor and outdoor spaces, and well-thought-out amenities, this home provides comfort, practicality, and value. Whether you're looking for your primary residence, a second home, or a peaceful place to downsize, this property offers a fantastic opportunity.
Property Details
Home Type
- Manufactured Home With Land
Est. Annual Taxes
- $2,184
Year Built
- Built in 1983
Lot Details
- 7,405 Sq Ft Lot
- Level Lot
HOA Fees
- $318 Monthly HOA Fees
Parking
- 1 Car Detached Garage
- Carport
- Driveway
- RV Access or Parking
Home Design
- Composition Roof
- Plywood Siding Panel T1-11
- Concrete Perimeter Foundation
Interior Spaces
- 1,512 Sq Ft Home
- 1-Story Property
- Vaulted Ceiling
- Ceiling Fan
- Skylights
- Vinyl Clad Windows
- Aluminum Window Frames
- Family Room
- Living Room
- Dining Room
- Views of Woods
- Crawl Space
- Laundry Room
Kitchen
- Free-Standing Range
- Dishwasher
- Kitchen Island
Flooring
- Wall to Wall Carpet
- Vinyl
Bedrooms and Bathrooms
- 3 Bedrooms
- 2 Full Bathrooms
- Walk-in Shower
Accessible Home Design
- Accessibility Features
- Level Entry For Accessibility
Schools
- Siuslaw Elementary And Middle School
- Siuslaw High School
Utilities
- Ductless Heating Or Cooling System
- Heat Pump System
- Electric Water Heater
- Municipal Trash
- High Speed Internet
- Internet Available
- Cable TV Available
Additional Features
- Covered Deck
- Manufactured Home With Land
Listing and Financial Details
- Assessor Parcel Number 1172699
Community Details
Overview
- Active Adult
- Greentrees Village Association, Phone Number (541) 590-3003
- Greentrees West Subdivision
Amenities
- Common Area
- Sauna
- Meeting Room
- Community Library
Recreation
- Tennis Courts
- Sport Court
- Recreation Facilities
- Fitness Center
- Community Pool
- Community Spa
Security
- Resident Manager or Management On Site
- Gated Community
Map
Home Values in the Area
Average Home Value in this Area
Property History
| Date | Event | Price | List to Sale | Price per Sq Ft |
|---|---|---|---|---|
| 10/21/2025 10/21/25 | For Sale | $365,000 | 0.0% | $241 / Sq Ft |
| 10/07/2025 10/07/25 | Pending | -- | -- | -- |
| 07/11/2025 07/11/25 | Price Changed | $365,000 | -5.2% | $241 / Sq Ft |
| 06/02/2025 06/02/25 | For Sale | $385,000 | -- | $255 / Sq Ft |
Source: Regional Multiple Listing Service (RMLS)
MLS Number: 689410988
- 1601 Rhododendron Dr Unit 694
- 1601 Rhododendron Dr Unit 518
- 1601 Rhododendron Dr Unit 673
- 1601 Rhododendron Dr Unit 572
- 1601 Rhododendron Dr Unit 521
- 1601 Rhododendron Dr Unit 695
- 1600 Rhododendron Dr Unit 218
- 1600 Rhododendron Dr Unit 207
- 1600 Rhododendron Dr Unit 6
- 1600 Rhododendron Dr Unit 103
- 1600 Rhododendron Dr Unit 112
- 1600 Rhododendron Dr Unit 279
- 1600 Rhododendron Dr Unit 155
- 1600 Rhododendron Dr Unit 214
- 1600 Rhododendron Dr Unit 261
- 1600 Rhododendron Dr Unit 113
- 1600 Rhododendron Dr Unit 29
- 1600 Rhododendron Dr Unit 41
- 1600 Rhododendron Dr Unit 429
- 35 Wild Winds St
