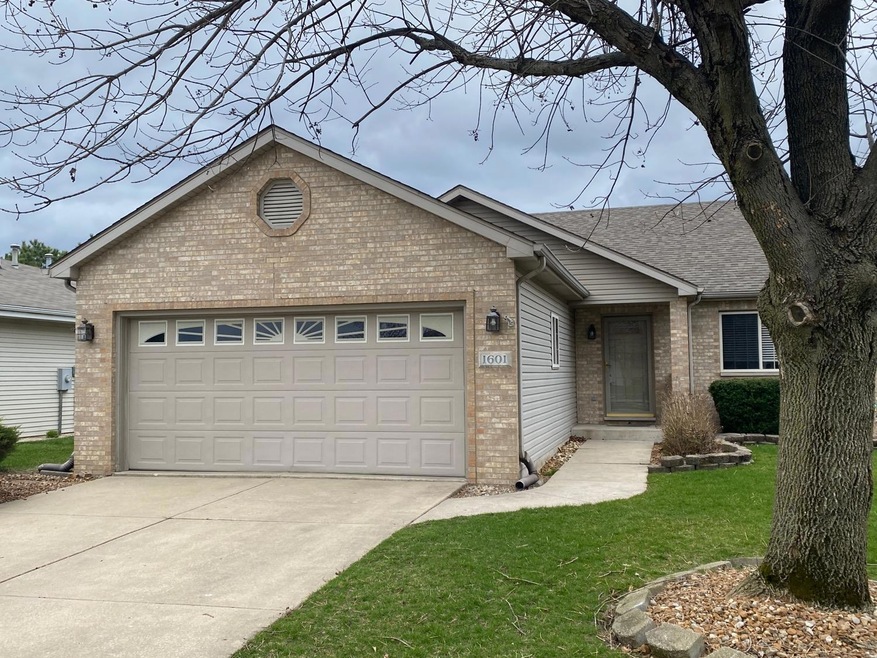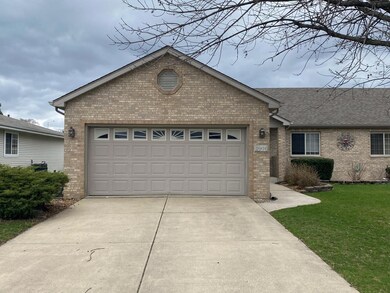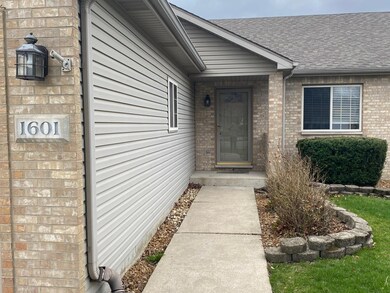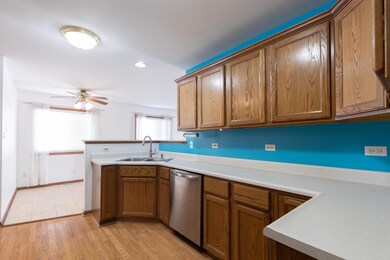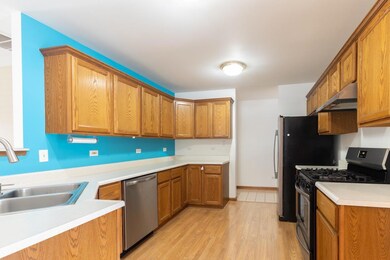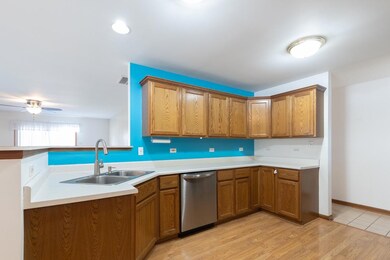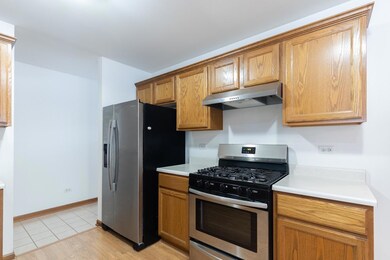
Highlights
- Main Floor Bedroom
- 2.5 Car Attached Garage
- Living Room
- Protsman Elementary School Rated A
- Cooling Available
- Laundry Room
About This Home
As of April 2022The search is over, come by and see, this well-maintained, Ready to move in home. Make this 3 Bedroom 2 Bath ranch-style duplex yours. Main Bedroom has a bath and walk-in Closet. An open concept floor plan that flows from the kitchen and dining area into the living room. All appliances are included. Sliding Patio Door leads to the full vinyl fenced-in yard and patio. NO HOA , and an attached 2.5 car garage, Furnace, and AC less than 6 years old. Located on Cul de Sac street. Conveniently located close to the Illinois border, Blocks from the proposed train stop that will head to Chicago. Close to shopping, restaurants, schools, and parks. Come enjoy all that Indiana has to offer.
Last Agent to Sell the Property
Realty Executives Premier License #RB18000002 Listed on: 04/07/2022

Property Details
Home Type
- Multi-Family
Est. Annual Taxes
- $2,131
Year Built
- Built in 1996
Lot Details
- 5,968 Sq Ft Lot
- Lot Dimensions are 46x130
Parking
- 2.5 Car Attached Garage
- Garage Door Opener
Home Design
- Duplex
- Brick Exterior Construction
- Vinyl Siding
Interior Spaces
- 1,524 Sq Ft Home
- Living Room
- Dining Room
Kitchen
- Portable Gas Range
- <<microwave>>
- Dishwasher
Bedrooms and Bathrooms
- 3 Bedrooms
- Main Floor Bedroom
- En-Suite Primary Bedroom
- Bathroom on Main Level
- 2 Bathrooms
Laundry
- Laundry Room
- Laundry on main level
- Dryer
- Washer
Schools
- Protsman Elementary School
- Kahler Middle School
- Lake Central High School
Utilities
- Cooling Available
- Forced Air Heating System
- Heating System Uses Natural Gas
- Septic System
Community Details
- Wildflower Estates Subdivision
- Net Lease
Listing and Financial Details
- Assessor Parcel Number 451012179015000034
Ownership History
Purchase Details
Home Financials for this Owner
Home Financials are based on the most recent Mortgage that was taken out on this home.Purchase Details
Home Financials for this Owner
Home Financials are based on the most recent Mortgage that was taken out on this home.Purchase Details
Home Financials for this Owner
Home Financials are based on the most recent Mortgage that was taken out on this home.Purchase Details
Similar Homes in Dyer, IN
Home Values in the Area
Average Home Value in this Area
Purchase History
| Date | Type | Sale Price | Title Company |
|---|---|---|---|
| Warranty Deed | -- | New Title Company Name | |
| Warranty Deed | -- | Fidelity National Title Co | |
| Personal Reps Deed | -- | None Available | |
| Interfamily Deed Transfer | -- | None Available |
Mortgage History
| Date | Status | Loan Amount | Loan Type |
|---|---|---|---|
| Previous Owner | $185,270 | New Conventional | |
| Previous Owner | $178,604 | FHA | |
| Previous Owner | $97,200 | New Conventional | |
| Previous Owner | $120,400 | Fannie Mae Freddie Mac | |
| Previous Owner | $33,000 | Credit Line Revolving |
Property History
| Date | Event | Price | Change | Sq Ft Price |
|---|---|---|---|---|
| 04/18/2022 04/18/22 | Sold | $260,000 | 0.0% | $171 / Sq Ft |
| 04/10/2022 04/10/22 | Pending | -- | -- | -- |
| 04/07/2022 04/07/22 | For Sale | $260,000 | +42.9% | $171 / Sq Ft |
| 05/26/2017 05/26/17 | Sold | $181,900 | 0.0% | $119 / Sq Ft |
| 05/05/2017 05/05/17 | Pending | -- | -- | -- |
| 04/24/2017 04/24/17 | For Sale | $181,900 | -- | $119 / Sq Ft |
Tax History Compared to Growth
Tax History
| Year | Tax Paid | Tax Assessment Tax Assessment Total Assessment is a certain percentage of the fair market value that is determined by local assessors to be the total taxable value of land and additions on the property. | Land | Improvement |
|---|---|---|---|---|
| 2024 | $6,788 | $274,400 | $43,100 | $231,300 |
| 2023 | $2,746 | $266,900 | $43,100 | $223,800 |
| 2022 | $2,746 | $268,900 | $36,200 | $232,700 |
| 2021 | $2,131 | $196,800 | $36,200 | $160,600 |
| 2020 | $1,985 | $182,500 | $18,900 | $163,600 |
| 2019 | $1,926 | $175,500 | $18,900 | $156,600 |
| 2018 | $1,780 | $170,400 | $18,900 | $151,500 |
| 2017 | $1,315 | $164,800 | $18,900 | $145,900 |
| 2016 | $1,146 | $151,300 | $18,900 | $132,400 |
| 2014 | $1,110 | $151,800 | $18,900 | $132,900 |
| 2013 | $1,118 | $151,100 | $18,900 | $132,200 |
Agents Affiliated with this Home
-
Dennis Scherer

Seller's Agent in 2022
Dennis Scherer
Realty Executives
(219) 213-3346
7 in this area
106 Total Sales
-
Karen Kuchta

Seller Co-Listing Agent in 2022
Karen Kuchta
Realty Executives
(219) 776-4650
1 in this area
14 Total Sales
-
Tom Wold

Seller's Agent in 2017
Tom Wold
Weichert Realtors - Shoreline
(219) 512-2548
4 in this area
394 Total Sales
-
David Jacinto

Buyer's Agent in 2017
David Jacinto
Realty Executives
(219) 677-7467
14 in this area
261 Total Sales
Map
Source: Northwest Indiana Association of REALTORS®
MLS Number: GNR510137
APN: 45-10-12-179-015.000-034
- 1421 Capri Ln
- 1416 Sheffield Ave
- 510 215th St
- 1511 Cozy Ln
- 533 214th St
- 287 Geneva Dr Unit 287
- 240 Darren Dr Unit 240
- 54 Bernina Ct
- 277 Duke Dr Unit 277
- 144 Brenta Ct Unit 144
- 142 Brenta Ct
- 140 Brenta Ct Unit 140
- 211 Zurich Dr
- 1906 Church St
- 630 213th St
- 483 Linda Ln Unit 483
- 1126 Jackson Place
- 722 Michelle Dr Unit 722
- 823 Audrey Ave Unit 823
- 526 Jennifer Dr Unit 526
