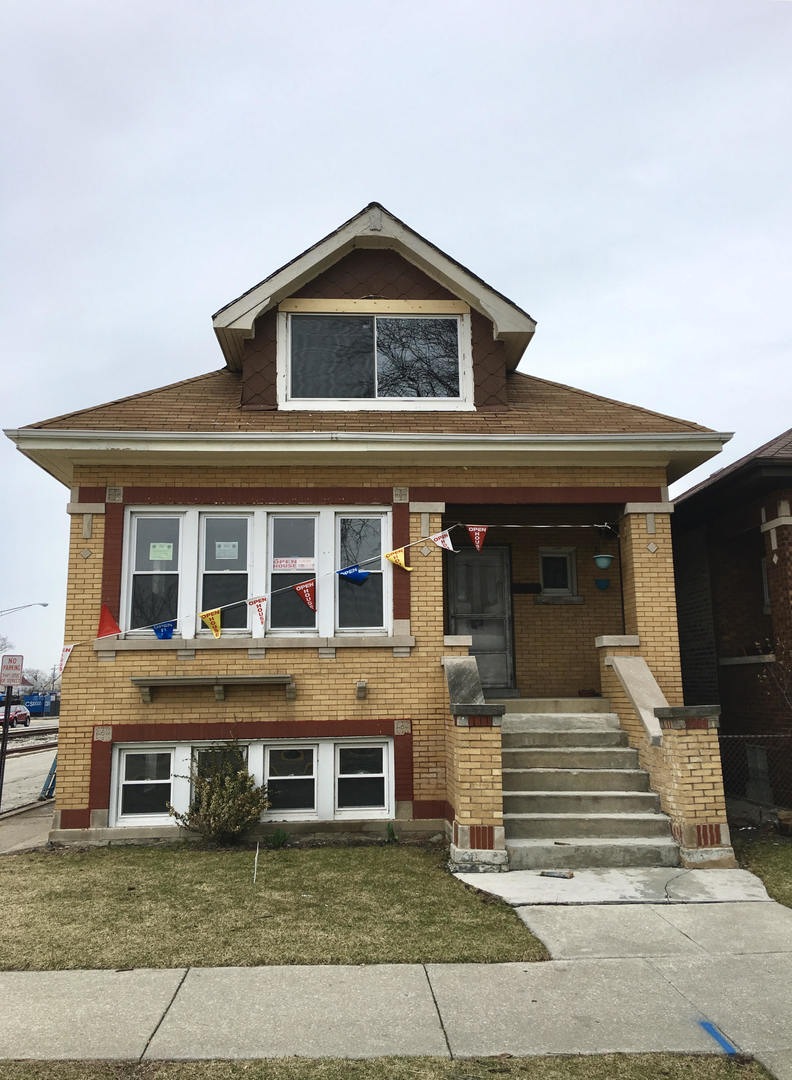
1601 S 51st Ct Cicero, IL 60804
Estimated Value: $304,740 - $358,000
Highlights
- Walk-In Pantry
- Fenced Yard
- Breakfast Bar
- Double Oven
- Detached Garage
- 4-minute walk to Holmes Park
About This Home
As of June 2019HUGE CORNER BRICK BUNGALOW WITH 2 CAR GARAGE, PERFECT FOR A BIG FAMILY. NICE FULL FINISHED BASEMENT WITH 3 LEGAL BEDROOMS AND FULL BATHROOM, NEWER WINDOWS, PROPERTY HAS BEEN REHABBED, IT OFFER: NEW PLUMBING SYSTEM, NEW KITCHEN CABINETS WITH GRANITE COUNTER TOPS, 2 NEW BATHROOMS, NEW LIGHT FIXTURES, NEW HVAC.
Home Details
Home Type
- Single Family
Est. Annual Taxes
- $5,376
Year Built | Renovated
- 1927 | 2019
Lot Details
- 3,485
Parking
- Detached Garage
- Garage Door Opener
- Garage Is Owned
Home Design
- Bungalow
- Brick Exterior Construction
- Brick Foundation
- Block Foundation
- Asphalt Shingled Roof
Kitchen
- Breakfast Bar
- Walk-In Pantry
- Double Oven
Utilities
- Central Air
- Radiator
- Heating System Uses Gas
- Lake Michigan Water
Additional Features
- Separate Shower
- Finished Basement Bathroom
- Fenced Yard
Listing and Financial Details
- Homeowner Tax Exemptions
- $6,500 Seller Concession
Ownership History
Purchase Details
Home Financials for this Owner
Home Financials are based on the most recent Mortgage that was taken out on this home.Purchase Details
Home Financials for this Owner
Home Financials are based on the most recent Mortgage that was taken out on this home.Similar Homes in Cicero, IL
Home Values in the Area
Average Home Value in this Area
Purchase History
| Date | Buyer | Sale Price | Title Company |
|---|---|---|---|
| Rodriguezgaitan Sandra | $250,000 | Greater Illinois Title | |
| Alvarado Carlos | $113,000 | Professional National Title |
Mortgage History
| Date | Status | Borrower | Loan Amount |
|---|---|---|---|
| Open | Rodriguezgaitan Sandra | $245,474 | |
| Previous Owner | Alvarado Carlos | $184,800 | |
| Previous Owner | Alvarado Carlos | $61,900 | |
| Previous Owner | Alvarado Carlos | $111,189 | |
| Previous Owner | Alvarado Carlos | $110,896 | |
| Previous Owner | Alvarado Carlos | $111,963 |
Property History
| Date | Event | Price | Change | Sq Ft Price |
|---|---|---|---|---|
| 06/21/2019 06/21/19 | Sold | $250,000 | 0.0% | $172 / Sq Ft |
| 04/11/2019 04/11/19 | Pending | -- | -- | -- |
| 04/09/2019 04/09/19 | For Sale | $250,000 | -- | $172 / Sq Ft |
Tax History Compared to Growth
Tax History
| Year | Tax Paid | Tax Assessment Tax Assessment Total Assessment is a certain percentage of the fair market value that is determined by local assessors to be the total taxable value of land and additions on the property. | Land | Improvement |
|---|---|---|---|---|
| 2024 | $5,376 | $26,777 | $4,347 | $22,430 |
| 2023 | $5,376 | $26,777 | $4,347 | $22,430 |
| 2022 | $5,376 | $16,007 | $3,780 | $12,227 |
| 2021 | $5,352 | $15,730 | $3,780 | $11,950 |
| 2020 | $6,602 | $15,730 | $3,780 | $11,950 |
| 2019 | $4,107 | $11,847 | $3,402 | $8,445 |
| 2018 | $5,632 | $11,847 | $3,402 | $8,445 |
| 2017 | $3,877 | $11,847 | $3,402 | $8,445 |
| 2016 | $2,992 | $8,732 | $2,835 | $5,897 |
| 2015 | $2,897 | $8,732 | $2,835 | $5,897 |
| 2014 | $2,817 | $8,732 | $2,835 | $5,897 |
| 2013 | $3,313 | $10,646 | $2,835 | $7,811 |
Agents Affiliated with this Home
-
Jorge Luna
J
Seller's Agent in 2019
Jorge Luna
RE/MAX
(708) 217-7777
14 in this area
80 Total Sales
-
Kevin Rodriguez

Buyer's Agent in 2019
Kevin Rodriguez
The Agency X
(708) 668-2234
64 Total Sales
Map
Source: Midwest Real Estate Data (MRED)
MLS Number: MRD10339585
APN: 16-21-401-001-0000
- 1526 S 51st Ct Unit 16
- 1529 S 50th Ct
- 1417 S 49th Ct
- 1807 S 49th Ave
- 1332 S 50th Ave
- 1907 S 49th Ct
- 1637 S 48th Ct Unit 9
- 1637 S 48th Ct Unit 13
- 2113 S 51st Ave
- 1317 S 49th Ct
- 1418 S Cicero Ave
- 1229 S 50th Ave
- 1615 S 47th Ct
- 1801 S 47th Ct
- 5030 W 22nd Place
- 5039 W Roosevelt Rd
- 4919 W Roosevelt Rd
- 1615 S Central Ave
- 5111 W 22nd Place
- 6441 W 18th St Unit 2
- 1601 S 51st Ct
- 1603 S 51st Ct
- 1605 S 51st Ct
- 1605 S 51st Ct Unit G
- 1607 S 51st Ct
- 1600 S 51st Ave
- 1609 S 51st Ct
- 1611 S 51st Ct
- 1613 S 51st Ct
- 1608 S 51st Ave Unit 2
- 1608 S 51st Ave Unit 1
- 1608 S 51st Ave
- 1606 S 51st Ct
- 1606 S 51st Ct Unit 1
- 1606 S 51st Ct
- 1602 S 51st Ct
- 1608 S 51st Ct
- 1615 S 51st Ct
- 1617 S 51st Ct
- 1640 S 51st Ave
