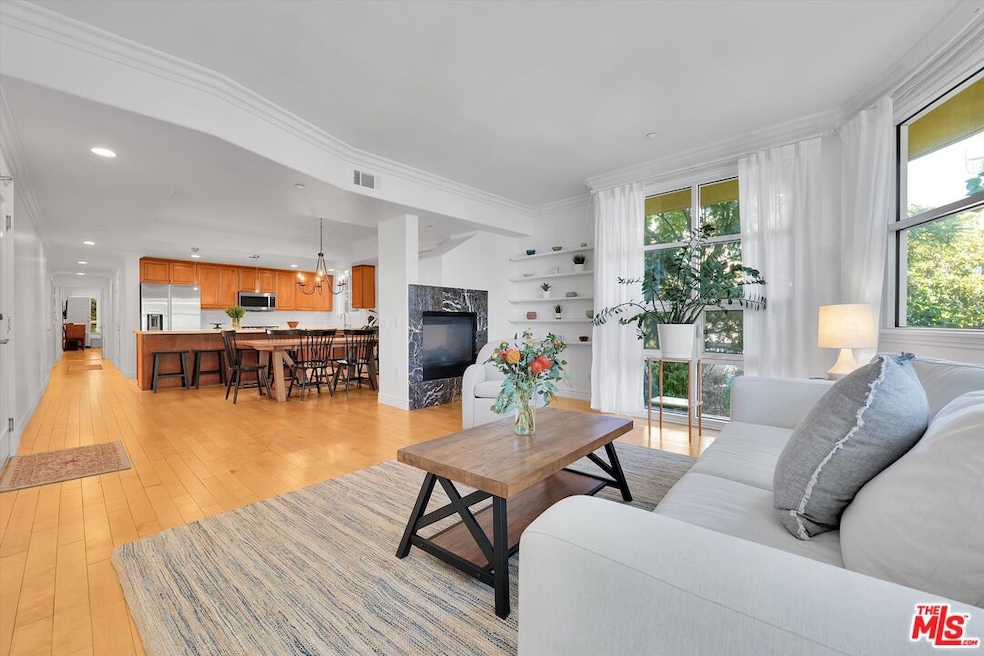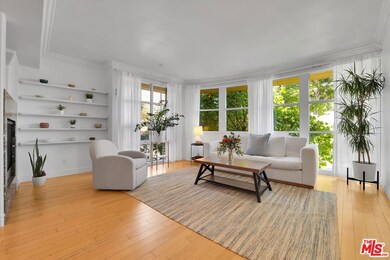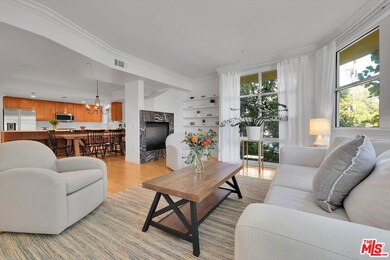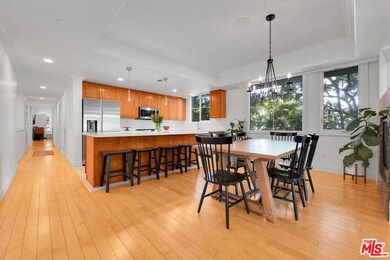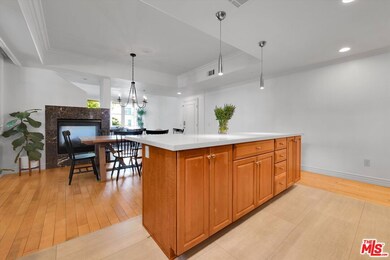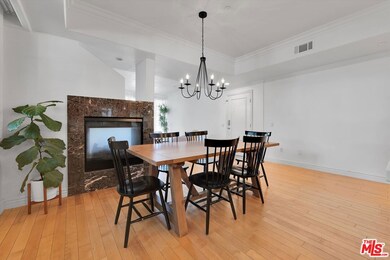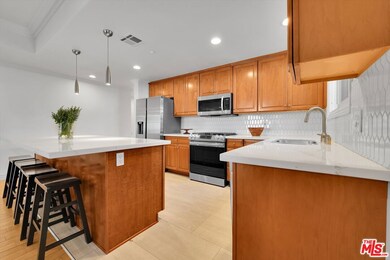1601 S Bentley Ave Unit 211 Los Angeles, CA 90025
Westwood NeighborhoodHighlights
- View of Trees or Woods
- Art Deco Architecture
- Main Floor Primary Bedroom
- Fairburn Avenue Elementary School Rated A
- Wood Flooring
- High Ceiling
About This Home
This expansive 4-bedroom, 4.5-bathroom residence features floor to ceiling windows, new appliances, and a luxurious master suite. Spanning the entire northern half of the second floor plus a private second level, the home checks all the boxes: scale, layout, privacy, and location. Designed for modern living and effortless entertaining with an open floor plan and upgraded features like a dual-sided fireplace, coffered ceilings, and a chef's kitchen with huge island. Thoughtfully updated with new windows, custom kitchen with upgraded appliances, new HVAC, custom closets, renovated spa like master bath, and more. The main level features an expansive living room bathed in natural light from the custom floor to ceiling windows - opening into a dining room and open concept kitchen. Two en-suite bedrooms, including a spacious primary suite with soaking tub and private balcony. Downstairs, you will find two additional ensuite bedrooms, a laundry area, and custom storage closet providing flexibility for guests, home office, or multigenerational living. Every bedroom has an en-suite bath. Additional highlights include direct-access secured elevator with personalized controls (serving only two residences per floor) and two gated garage parking with guest spots. Set in one of LA's most desirable neighborhoods, minutes from UCLA, Westfield Century City, Santa Monica, Brentwood, Beverly Hills, Silicon Beach tech hubs, LAX, and a world-class selection of dining and shopping options - while walking distance. You won't find another property like this on the west side at this price point. Seller to offer 2 months free on a 14 month lease.
Home Details
Home Type
- Single Family
Est. Annual Taxes
- $16,358
Year Built
- Built in 2005 | Remodeled
Lot Details
- 6,750 Sq Ft Lot
- East Facing Home
- Property is zoned LAR3
Home Design
- Art Deco Architecture
Interior Spaces
- 2,177 Sq Ft Home
- 2-Story Property
- Elevator
- High Ceiling
- Entryway
- Living Room with Fireplace
- Dining Room with Fireplace
- Views of Woods
Kitchen
- Gas Oven
- Gas Cooktop
- Microwave
- Freezer
- Dishwasher
- Kitchen Island
- Quartz Countertops
- Disposal
Flooring
- Wood
- Ceramic Tile
Bedrooms and Bathrooms
- 4 Bedrooms
- Primary Bedroom on Main
- Powder Room
- Double Vanity
- Soaking Tub
- Bathtub with Shower
Laundry
- Laundry in unit
- Dryer
- Washer
Parking
- 2 Parking Spaces
- Tandem Parking
- Guest Parking
- Parking Garage Space
- Controlled Entrance
Utilities
- Central Heating and Cooling System
Listing and Financial Details
- Security Deposit $6,650
- Tenant pays for cable TV, electricity, gas, insurance
- Rent includes water, trash collection, association dues, gardener
- 12 Month Lease Term
- Assessor Parcel Number 4324-033-028
Community Details
Pet Policy
- Call for details about the types of pets allowed
- Pet Deposit $500
Security
- Card or Code Access
Map
Source: The MLS
MLS Number: 25621911
APN: 4324-033-028
- 1601 S Bentley Ave Unit 201
- 1630 S Bentley Ave Unit 103
- 1630 S Bentley Ave Unit 202
- 1520 Camden Ave Unit 103
- 1655 Greenfield Ave Unit 3
- 1655 Greenfield Ave Unit 14
- 1541 Veteran Ave
- 1401 S Bentley Ave Unit 202
- 1421 Greenfield Ave
- 1401 Camden Ave Unit 2
- 1741 S Bentley Ave Unit 1
- 1663 Veteran Ave Unit 206
- 1751 S Bentley Ave
- 1815 Greenfield Ave
- 1650 Veteran Ave Unit 107
- 11258 Ohio Ave
- 1818 Greenfield Ave Unit 101-302
- 1807 Camden Ave Unit 4
- 1440 Veteran Ave Unit 209
- 1440 Veteran Ave Unit 544
- 1607 S Bentley Ave
- 1608 S Bentley Ave
- 1630 S Bentley Ave Unit 103
- 1531 Camden Ave Unit PH3
- 1650 S Bentley Ave Unit 302
- 1530 Camden Ave Unit 304
- 11063 Ohio Ave
- 1607 Greenfield Ave Unit 4
- 1424 S Bentley Ave Unit 301
- 1418 S Bentley Ave Unit 203
- 1508 Greenfield Ave Unit 206
- 1508 Greenfield Ave Unit 307
- 1727 S Bentley Ave Unit 205
- 1401 Camden Ave Unit 2
- 1538 Veteran Ave
- 1534 Veteran Ave
- 1539 Beloit Ave Unit FL2-ID1076
- 1750 S Bentley Ave
- 1751 S Bentley Ave Unit 3
- 1539 Beloit Ave
