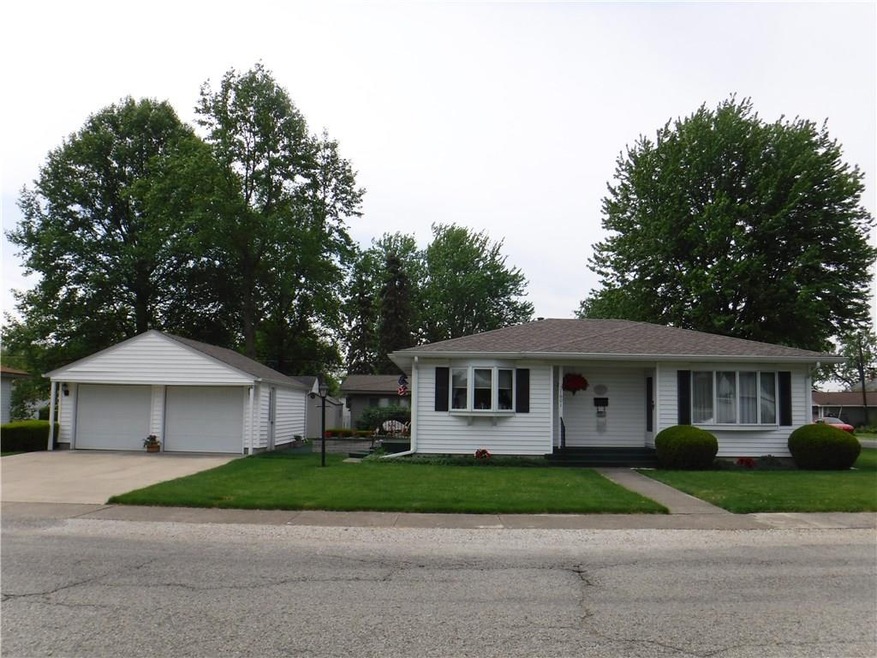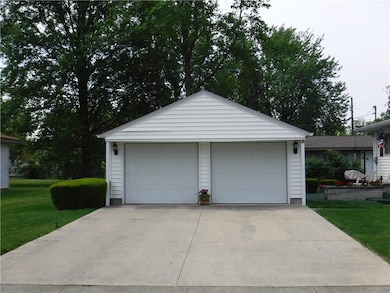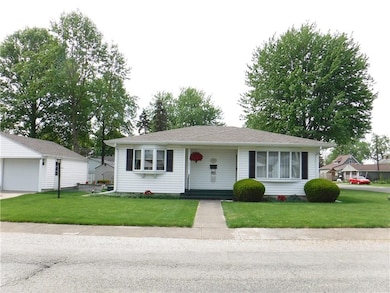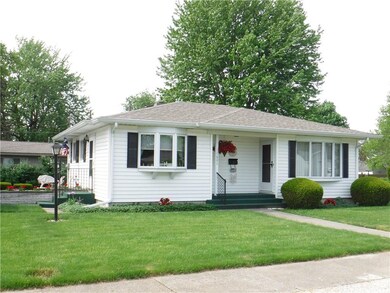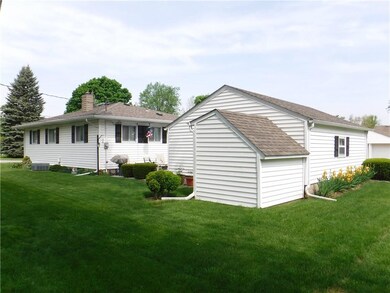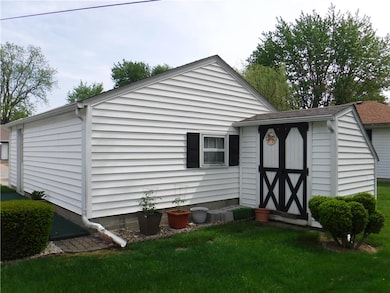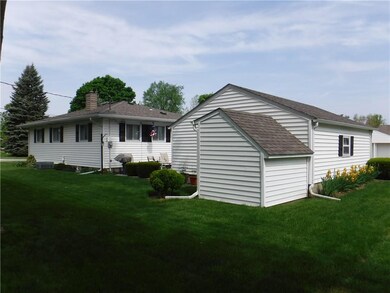
1601 S H St Elwood, IN 46036
Estimated Value: $102,000 - $162,000
Highlights
- Storm Windows
- Bungalow
- Outdoor Storage
- Woodwork
- 1-Story Property
- Forced Air Heating and Cooling System
About This Home
As of July 2018Very nice well maintained home, nicely landscaped and owned by same owner for 63 years. Corner lot sitting on two parcels. Full basement, with many uses. Two car detached garage, open patio with gas grill remains with home. Storage shed to back of garage. All GE appliances that will remain with home, including washer/dryer and water conditioner. Living room and three bedrooms with hardwood floors under neath the carpet. Home includes a home warranty. Home is move in ready and maintenance free.
Last Agent to Sell the Property
Keller Williams Indy Metro NE License #RB14040772 Listed on: 05/17/2018

Last Buyer's Agent
John Lewis
Home Details
Home Type
- Single Family
Est. Annual Taxes
- $30
Year Built
- Built in 1955
Lot Details
- 6,970
Home Design
- Bungalow
- Block Foundation
- Vinyl Siding
Interior Spaces
- 1,840 Sq Ft Home
- 1-Story Property
- Woodwork
- Attic Access Panel
Kitchen
- Electric Oven
- Built-In Microwave
- Free-Standing Freezer
- Disposal
Bedrooms and Bathrooms
- 3 Bedrooms
- 1 Full Bathroom
Laundry
- Dryer
- Washer
Finished Basement
- Sump Pump
- Laundry in Basement
Home Security
- Storm Windows
- Fire and Smoke Detector
Parking
- Garage
- Driveway
Utilities
- Forced Air Heating and Cooling System
- Heating System Uses Gas
- Gas Water Heater
- Cable TV Available
Additional Features
- Outdoor Storage
- 6,970 Sq Ft Lot
Community Details
- Harting & Harting Subdivision
Listing and Financial Details
- Assessor Parcel Number 480415302142000027
Ownership History
Purchase Details
Home Financials for this Owner
Home Financials are based on the most recent Mortgage that was taken out on this home.Similar Homes in Elwood, IN
Home Values in the Area
Average Home Value in this Area
Purchase History
| Date | Buyer | Sale Price | Title Company |
|---|---|---|---|
| Jonathan Lewis | $83,000 | -- | |
| Lewis Jonathan | $83,000 | Stewart Title Co |
Mortgage History
| Date | Status | Borrower | Loan Amount |
|---|---|---|---|
| Open | Lewis Jonathan | $78,480 | |
| Previous Owner | Roe Roger E | $54,000 |
Property History
| Date | Event | Price | Change | Sq Ft Price |
|---|---|---|---|---|
| 07/11/2018 07/11/18 | Sold | $83,000 | -5.1% | $45 / Sq Ft |
| 05/31/2018 05/31/18 | Pending | -- | -- | -- |
| 05/17/2018 05/17/18 | For Sale | $87,500 | -- | $48 / Sq Ft |
Tax History Compared to Growth
Tax History
| Year | Tax Paid | Tax Assessment Tax Assessment Total Assessment is a certain percentage of the fair market value that is determined by local assessors to be the total taxable value of land and additions on the property. | Land | Improvement |
|---|---|---|---|---|
| 2024 | $842 | $84,200 | $6,500 | $77,700 |
| 2023 | $767 | $76,500 | $6,100 | $70,400 |
| 2022 | $770 | $76,100 | $5,700 | $70,400 |
| 2021 | $0 | $69,900 | $5,700 | $64,200 |
| 2020 | $0 | $67,600 | $5,500 | $62,100 |
| 2019 | $10 | $65,900 | $5,500 | $60,400 |
| 2018 | $10 | $50,200 | $5,500 | $44,700 |
| 2017 | $0 | $49,500 | $5,500 | $44,000 |
| 2016 | $5 | $57,300 | $5,500 | $51,800 |
| 2014 | -- | $58,200 | $5,500 | $52,700 |
| 2013 | -- | $58,200 | $5,500 | $52,700 |
Agents Affiliated with this Home
-
Diana Dunham

Seller's Agent in 2018
Diana Dunham
Keller Williams Indy Metro NE
(317) 564-7100
134 in this area
175 Total Sales
-
Jon Ash

Seller Co-Listing Agent in 2018
Jon Ash
Arc Realty
(765) 278-5899
36 in this area
52 Total Sales
-
J
Buyer's Agent in 2018
John Lewis
Map
Source: MIBOR Broker Listing Cooperative®
MLS Number: MBR21566840
APN: 48-04-15-302-142.000-027
