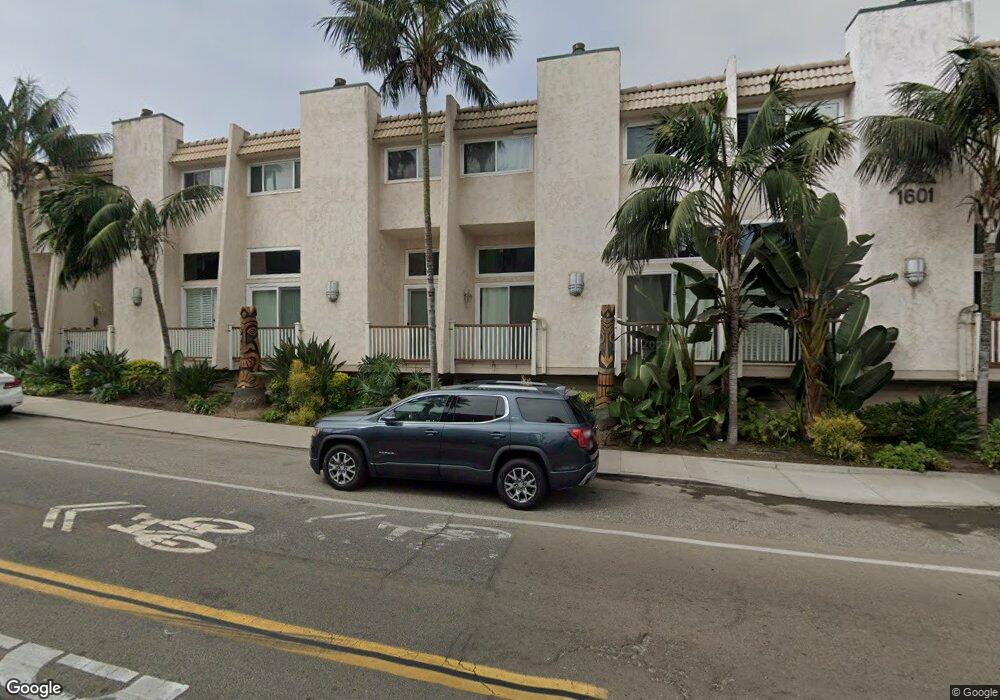1601 S Pacific St Unit A3 Oceanside, CA 92054
South Oceanside NeighborhoodEstimated Value: $1,435,000 - $1,883,000
3
Beds
3
Baths
1,828
Sq Ft
$894/Sq Ft
Est. Value
About This Home
This home is located at 1601 S Pacific St Unit A3, Oceanside, CA 92054 and is currently estimated at $1,634,904, approximately $894 per square foot. 1601 S Pacific St Unit A3 is a home located in San Diego County with nearby schools including South Oceanside Elementary School, Lincoln Middle School, and Oceanside High School.
Ownership History
Date
Name
Owned For
Owner Type
Purchase Details
Closed on
Aug 5, 2014
Sold by
Lufer Timothy P and Sanborn Ted L
Bought by
Cunningham Joel and Cunningham Amy
Current Estimated Value
Purchase Details
Closed on
Oct 23, 2006
Sold by
Sanborn Gladys Joy
Bought by
Sanborn Gladys Joy
Home Financials for this Owner
Home Financials are based on the most recent Mortgage that was taken out on this home.
Original Mortgage
$544,185
Interest Rate
6.55%
Mortgage Type
FHA
Purchase Details
Closed on
Dec 11, 1998
Sold by
Sanborn Gladys J
Bought by
Sanborn Gladys Joy
Home Financials for this Owner
Home Financials are based on the most recent Mortgage that was taken out on this home.
Original Mortgage
$70,000
Interest Rate
6.78%
Mortgage Type
Purchase Money Mortgage
Purchase Details
Closed on
Dec 4, 1998
Sold by
Sanborn Gladys J
Bought by
Sanborn Gladys Joy
Home Financials for this Owner
Home Financials are based on the most recent Mortgage that was taken out on this home.
Original Mortgage
$70,000
Interest Rate
6.78%
Mortgage Type
Purchase Money Mortgage
Purchase Details
Closed on
Oct 9, 1995
Sold by
Sanborn Gladys J
Bought by
Sanborn Gladys Joy
Create a Home Valuation Report for This Property
The Home Valuation Report is an in-depth analysis detailing your home's value as well as a comparison with similar homes in the area
Home Values in the Area
Average Home Value in this Area
Purchase History
| Date | Buyer | Sale Price | Title Company |
|---|---|---|---|
| Cunningham Joel | $682,000 | First American Title | |
| Sanborn Gladys Joy | -- | Alliance Title Company | |
| Sanborn Gladys Joy | -- | -- | |
| Sanborn Gladys Joy | -- | Lawyers Title | |
| Sanborn Gladys Joy | -- | Fidelity National Title Ins | |
| Sanborn Gladys Joy | -- | Fidelity National Title Ins |
Source: Public Records
Mortgage History
| Date | Status | Borrower | Loan Amount |
|---|---|---|---|
| Previous Owner | Sanborn Gladys Joy | $544,185 | |
| Previous Owner | Sanborn Gladys Joy | $70,000 |
Source: Public Records
Tax History Compared to Growth
Tax History
| Year | Tax Paid | Tax Assessment Tax Assessment Total Assessment is a certain percentage of the fair market value that is determined by local assessors to be the total taxable value of land and additions on the property. | Land | Improvement |
|---|---|---|---|---|
| 2025 | $8,952 | $819,652 | $576,884 | $242,768 |
| 2024 | $8,952 | $803,581 | $565,573 | $238,008 |
| 2023 | $8,675 | $787,826 | $554,484 | $233,342 |
| 2022 | $8,543 | $772,379 | $543,612 | $228,767 |
| 2021 | $8,575 | $757,235 | $532,953 | $224,282 |
| 2020 | $8,308 | $749,472 | $527,489 | $221,983 |
| 2019 | $8,065 | $734,778 | $517,147 | $217,631 |
| 2018 | $7,979 | $720,371 | $507,007 | $213,364 |
| 2017 | $7,831 | $706,247 | $497,066 | $209,181 |
| 2016 | $7,577 | $692,400 | $487,320 | $205,080 |
| 2015 | $7,354 | $682,000 | $480,000 | $202,000 |
| 2014 | $913 | $82,127 | $18,068 | $64,059 |
Source: Public Records
Map
Nearby Homes
- 1601 S Pacific St Unit 1B
- 1727 S Pacific St
- 1445 S Pacific St
- 1445 S Pacific St Unit I
- 1743 S Tremont St
- Plan 6 at Tower 1888
- Plan 5 at Tower 1888
- Plan 4 at Tower 1888
- Plan 3 at Tower 1888
- Plan 2 at Tower 1888
- Plan 1 at Tower 1888
- 1409 S Pacific St
- 1401 S Pacific St Unit 205
- 1573 Vista Del Mar Way
- 1570 Vista Del Mar Way Unit 4
- 1834-36 S Pacific St
- 1905 S Myers St Unit 1
- 1903 S Myers St Unit 4
- 1506 Alvarado St
- 153 Sherri Ln
- 1601 S Pacific St Unit A4
- 1601 S Pacific St
- 1601 S Pacific St Unit A6
- 1601 S Pacific St Unit B6
- 1601 S Pacific St Unit B5
- 1601 S Pacific St Unit B4
- 1601 S Pacific St Unit B3
- 1601 S Pacific St Unit B2
- 1601 S Pacific St Unit B1
- 1601 S Pacific St Unit A5
- 1601 S Pacific St Unit A4
- 1601 S Pacific St Unit A2
- 1601 S Pacific St Unit A1
- 1601 S Pacific St Unit B7
- 1609 S Pacific St
- 1601 S Pacific Street #A 2
- 1513 S Pacific St
- 1611 S Pacific St
- 1511 S Pacific St
- 1509 S Pacific St
