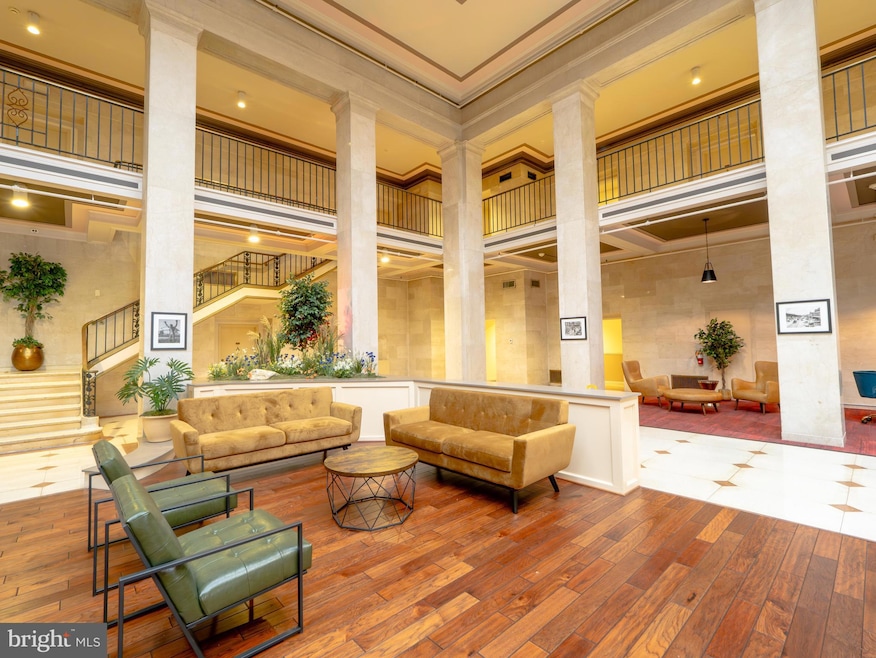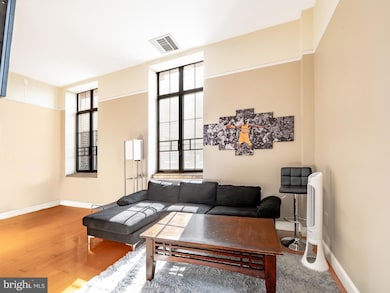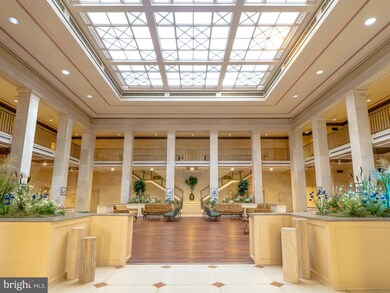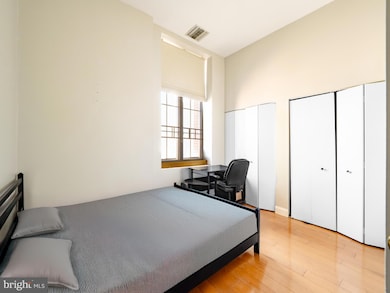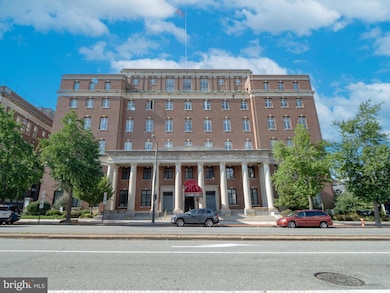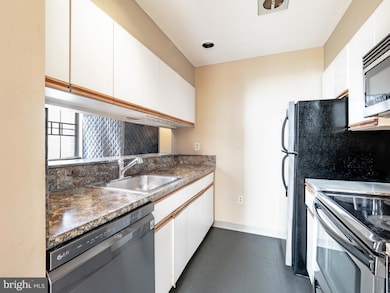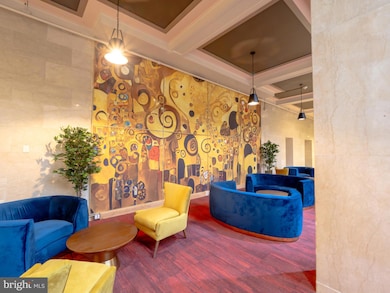The Colonnade 1601 Spring Garden St Unit 208 Floor 2 Philadelphia, PA 19130
Spring Garden NeighborhoodEstimated payment $1,762/month
Highlights
- Bar or Lounge
- 3-minute walk to Spring Garden (Bss)
- Central Air
- Fitness Center
- No Interior Steps
- Dogs and Cats Allowed
About This Home
Looking for Center City living without the Center City price tag? 1601 Spring Garden #208 is the place for you. This pet-friendly centrally located mid-rise condo building offers convenience, security (front desk staff and package room), and an on-site fitness center. Just steps from the Broad St subway line, and walking distance to shops, restaurants, grocery stores, local hospitals and universities, parks, and playgrounds, this building offers everything you need for the best of city living. Schedule your showing today!
Listing Agent
(215) 353-7762 gregg@ocfrealty.com OCF Realty LLC - Philadelphia License #RS303432 Listed on: 07/23/2025

Property Details
Home Type
- Condominium
Est. Annual Taxes
- $2,203
Year Built
- Built in 1832
HOA Fees
- $581 Monthly HOA Fees
Home Design
- Entry on the 2nd floor
- Masonry
Interior Spaces
- 537 Sq Ft Home
- Property has 1 Level
- Washer and Dryer Hookup
Bedrooms and Bathrooms
- 1 Main Level Bedroom
- 1 Full Bathroom
Accessible Home Design
- Accessible Elevator Installed
- No Interior Steps
Utilities
- Central Air
- Heat Pump System
- Electric Water Heater
Listing and Financial Details
- Tax Lot 89
- Assessor Parcel Number 888086192
Community Details
Overview
- $1,162 Capital Contribution Fee
- Association fees include common area maintenance, exterior building maintenance, health club, management, snow removal, trash
- Mid-Rise Condominium
- Center City Subdivision
Amenities
- Bar or Lounge
- Community Storage Space
Recreation
Pet Policy
- Dogs and Cats Allowed
Map
About The Colonnade
Home Values in the Area
Average Home Value in this Area
Tax History
| Year | Tax Paid | Tax Assessment Tax Assessment Total Assessment is a certain percentage of the fair market value that is determined by local assessors to be the total taxable value of land and additions on the property. | Land | Improvement |
|---|---|---|---|---|
| 2026 | $2,003 | $157,400 | $25,100 | $132,300 |
| 2025 | $2,003 | $157,400 | $25,100 | $132,300 |
| 2024 | $2,003 | $157,400 | $25,100 | $132,300 |
| 2023 | $2,003 | $143,100 | $22,900 | $120,200 |
| 2022 | $1,821 | $143,100 | $22,900 | $120,200 |
| 2021 | $1,821 | $0 | $0 | $0 |
| 2020 | $1,821 | $0 | $0 | $0 |
| 2019 | $1,656 | $0 | $0 | $0 |
| 2018 | $1,415 | $0 | $0 | $0 |
| 2017 | $1,415 | $0 | $0 | $0 |
| 2016 | $1,160 | $0 | $0 | $0 |
| 2015 | $1,111 | $0 | $0 | $0 |
| 2014 | -- | $82,900 | $8,290 | $74,610 |
| 2012 | -- | $14,432 | $3,314 | $11,118 |
Property History
| Date | Event | Price | List to Sale | Price per Sq Ft | Prior Sale |
|---|---|---|---|---|---|
| 07/23/2025 07/23/25 | For Sale | $190,000 | +28.4% | $354 / Sq Ft | |
| 05/02/2022 05/02/22 | Sold | $148,000 | +2.1% | $276 / Sq Ft | View Prior Sale |
| 03/17/2022 03/17/22 | Pending | -- | -- | -- | |
| 02/08/2022 02/08/22 | Price Changed | $144,900 | -3.4% | $270 / Sq Ft | |
| 01/28/2022 01/28/22 | For Sale | $150,000 | +19.8% | $279 / Sq Ft | |
| 07/18/2014 07/18/14 | Sold | $125,250 | +0.2% | $233 / Sq Ft | View Prior Sale |
| 05/12/2014 05/12/14 | Pending | -- | -- | -- | |
| 02/17/2014 02/17/14 | For Sale | $125,000 | -- | $233 / Sq Ft |
Purchase History
| Date | Type | Sale Price | Title Company |
|---|---|---|---|
| Deed | $125,250 | None Available | |
| Deed | $130,000 | None Available | |
| Deed | $55,000 | -- | |
| Deed | $50,000 | -- | |
| Deed | $59,800 | -- |
Mortgage History
| Date | Status | Loan Amount | Loan Type |
|---|---|---|---|
| Open | $119,000 | New Conventional | |
| Previous Owner | $104,000 | New Conventional | |
| Previous Owner | $49,500 | No Value Available | |
| Previous Owner | $45,000 | No Value Available |
Source: Bright MLS
MLS Number: PAPH2519674
APN: 888086192
- 1601 Spring Garden St Unit 402
- 1509 Spring Garden St
- 1516 Green St
- 1717 Spring Garden St Unit A
- 606 N 16th St
- 1631 Green St Unit E
- 1518 Mount Vernon St Unit 3
- 1504 Mount Vernon St Unit 2F
- 1504 Mount Vernon St Unit 3
- 609 N 17th St Unit 1
- 1722 Mount Vernon St Unit 1
- 552 N 18th St
- 610 N 16th St
- 1717 Mount Vernon St Unit 19
- 1714 00 Wallace St Unit 2
- 1716 Wallace St Unit 102
- 511 N Broad St Unit 505
- 511 19 N Broad St Unit 204
- 511 19 N Broad St Unit 202
- 1516 North St
- 522 N 15th St Unit 1
- 1500 Hamilton St
- 1502 Mount Vernon St Unit A
- 510 N Broad St
- 1606 Wallace St Unit 101
- 460 N Broad St
- 600 N Broad St Unit 108
- 500 N 18th St
- 640 N Broad St
- 511 N Broad St
- 1716 Wallace St Unit 202
- 545 N Broad St
- 1629 Wallace St Unit 1R
- 511 19 N Broad St Unit 806
- 450 N 18th St Unit 1B-0837
- 450 N 18th St Unit 2B-0709
- 450 N 18th St Unit B-1331
- 450 N 18th St Unit 1B-1132
- 450 N 18th St Unit 1B-0315
- 450 N 18th St Unit 1B-1345
