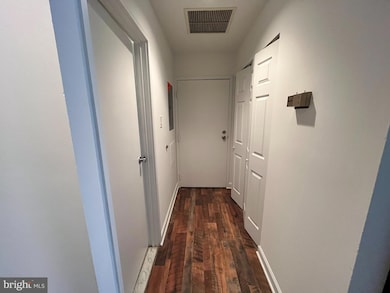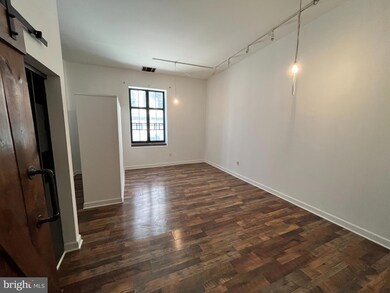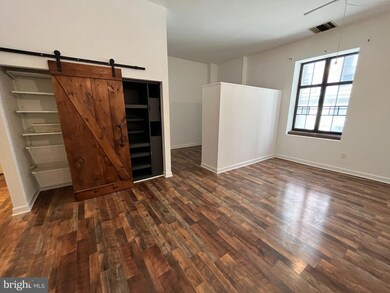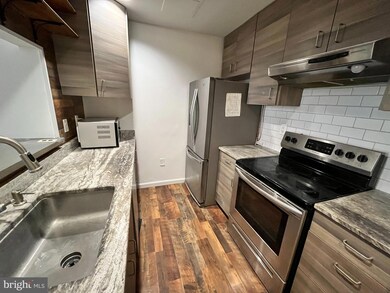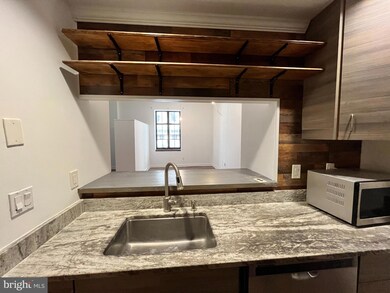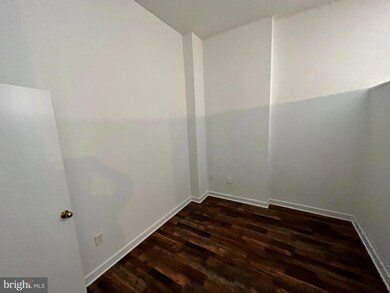
The Colonnade 1601 Spring Garden St Unit M102 Philadelphia, PA 19130
Spring Garden NeighborhoodEstimated Value: $143,000 - $198,000
Highlights
- Concierge
- 3-minute walk to Spring Garden (Bss)
- 2 Elevators
- Fitness Center
- Traditional Architecture
- Living Room
About This Home
As of April 2023Welcome to The Colonnade. This iconic concierge building sits in a prime Fairmount location within shouting distance to the Philadelphia Museum of Art. Enter the building from Spring Garden St through the secured entrance and into the grand concourse. From here you may greet the concierge and take the elevator or stone staircase to the mezzanine level. Open the door to your unit to find a coat closet and well-appointed and updated full bathroom. This junior one bedroom is freshly painted and has custom enclosures for the laundry area and storage areas and an updated kitchen with granite countertops ready for a chefs touch. The building has a fitness center and additional storage available. Come see this great unit today!
Property Details
Home Type
- Condominium
Est. Annual Taxes
- $1,913
Year Built
- Built in 1832
Lot Details
- 523
HOA Fees
- $551 Monthly HOA Fees
Parking
- On-Street Parking
Home Design
- Traditional Architecture
- Brick Exterior Construction
- Cement Siding
- Masonry
Interior Spaces
- 504 Sq Ft Home
- Property has 1 Level
- Ceiling height of 9 feet or more
- Living Room
- Dining Room
Kitchen
- Dishwasher
- Disposal
Bedrooms and Bathrooms
- 1 Main Level Bedroom
- En-Suite Primary Bedroom
- 1 Full Bathroom
Laundry
- Laundry on main level
- Stacked Washer and Dryer
Accessible Home Design
- Mobility Improvements
Utilities
- Forced Air Heating and Cooling System
- Electric Water Heater
- Cable TV Available
Listing and Financial Details
- Tax Lot 63
- Assessor Parcel Number 888086140
Community Details
Overview
- Association fees include common area maintenance, exterior building maintenance, snow removal, trash, water, health club, alarm system
- $774 Other One-Time Fees
- Mid-Rise Condominium
- The Colonnade Condos
- Art Museum Area Subdivision
- Property Manager
Amenities
- Concierge
- 2 Elevators
- Community Storage Space
Recreation
Pet Policy
- Pets allowed on a case-by-case basis
Ownership History
Purchase Details
Home Financials for this Owner
Home Financials are based on the most recent Mortgage that was taken out on this home.Purchase Details
Home Financials for this Owner
Home Financials are based on the most recent Mortgage that was taken out on this home.Purchase Details
Home Financials for this Owner
Home Financials are based on the most recent Mortgage that was taken out on this home.Purchase Details
Home Financials for this Owner
Home Financials are based on the most recent Mortgage that was taken out on this home.Purchase Details
Home Financials for this Owner
Home Financials are based on the most recent Mortgage that was taken out on this home.Similar Homes in Philadelphia, PA
Home Values in the Area
Average Home Value in this Area
Purchase History
| Date | Buyer | Sale Price | Title Company |
|---|---|---|---|
| Perez Samara | $150,000 | Title Services | |
| Fertik Marc L | $101,500 | First American Title Insuran | |
| Downsbrough Melissa | $145,500 | First American Title Ins Co | |
| Rubin Howard I | $77,000 | Stewart Title Guaranty Compa | |
| Guerrini Steven | $53,200 | -- |
Mortgage History
| Date | Status | Borrower | Loan Amount |
|---|---|---|---|
| Open | Perez Samara | $142,500 | |
| Previous Owner | Fertik Marc L | $76,125 | |
| Previous Owner | Downsbrough Melissa | $116,400 | |
| Previous Owner | Rubin Howard I | $61,600 | |
| Previous Owner | Guerrini Steven | $47,850 |
Property History
| Date | Event | Price | Change | Sq Ft Price |
|---|---|---|---|---|
| 04/24/2023 04/24/23 | Sold | $150,000 | +7.1% | $298 / Sq Ft |
| 03/23/2023 03/23/23 | For Sale | $140,000 | +37.9% | $278 / Sq Ft |
| 12/17/2015 12/17/15 | Sold | $101,500 | -5.6% | $201 / Sq Ft |
| 11/10/2015 11/10/15 | Pending | -- | -- | -- |
| 11/04/2015 11/04/15 | For Sale | $107,500 | +5.9% | $213 / Sq Ft |
| 11/04/2015 11/04/15 | Off Market | $101,500 | -- | -- |
| 10/31/2015 10/31/15 | For Sale | $107,500 | +5.9% | $213 / Sq Ft |
| 10/31/2015 10/31/15 | Off Market | $101,500 | -- | -- |
| 07/05/2015 07/05/15 | Price Changed | $107,500 | -1.8% | $213 / Sq Ft |
| 04/19/2015 04/19/15 | Price Changed | $109,500 | -8.7% | $217 / Sq Ft |
| 01/29/2015 01/29/15 | For Sale | $119,900 | -- | $238 / Sq Ft |
Tax History Compared to Growth
Tax History
| Year | Tax Paid | Tax Assessment Tax Assessment Total Assessment is a certain percentage of the fair market value that is determined by local assessors to be the total taxable value of land and additions on the property. | Land | Improvement |
|---|---|---|---|---|
| 2025 | $1,914 | $150,300 | $23,900 | $126,400 |
| 2024 | $1,914 | $150,300 | $23,900 | $126,400 |
| 2023 | $1,914 | $136,700 | $21,800 | $114,900 |
| 2022 | $1,740 | $136,700 | $21,800 | $114,900 |
| 2021 | $1,740 | $0 | $0 | $0 |
| 2020 | $1,740 | $0 | $0 | $0 |
| 2019 | $1,582 | $0 | $0 | $0 |
| 2018 | $1,352 | $0 | $0 | $0 |
| 2017 | $1,352 | $0 | $0 | $0 |
| 2016 | $7,739 | $0 | $0 | $0 |
| 2015 | $7,739 | $0 | $0 | $0 |
| 2014 | -- | $79,200 | $7,920 | $71,280 |
| 2012 | -- | $14,432 | $3,314 | $11,118 |
Agents Affiliated with this Home
-
Jesse Frank

Seller's Agent in 2023
Jesse Frank
KW Empower
(610) 324-5579
2 in this area
68 Total Sales
-
Steven Piacquadio

Buyer's Agent in 2023
Steven Piacquadio
Coldwell Banker Realty
(215) 485-0322
1 in this area
57 Total Sales
-
Colleen Sabina

Seller's Agent in 2015
Colleen Sabina
Keller Williams Real Estate Tri-County
(215) 287-2408
153 Total Sales
-
Eric Fox

Buyer's Agent in 2015
Eric Fox
Compass RE
(267) 625-4504
6 in this area
225 Total Sales
About The Colonnade
Map
Source: Bright MLS
MLS Number: PAPH2216650
APN: 888086140
- 558 N 16th St Unit 3
- 1615 Brandywine St
- 1509 Spring Garden St
- 1613 Green St Unit 2
- 1717 Spring Garden St Unit A
- 1629 Green St Unit 2
- 606 N 16th St
- 1711 Green St Unit I
- 1522 Mount Vernon St Unit 3
- 1718 Green St Unit A
- 1717-19 Mount Vernon St
- 1710 Wallace St Unit E
- 1712 Wallace St Unit 102
- 1716 Wallace St Unit 201
- 1716 Wallace St Unit 102
- 1519 Wallace St
- 1720 Wallace St
- 1828 Green St Unit 1R
- 1531 North St
- 655 N 16th St Unit 5
- 1601 Spring Garden St
- 1601 Spring Garden St Unit G101
- 1601 Spring Garden St Unit 502
- 1601 Spring Garden St Unit 300
- 1601 Spring Garden St Unit M114
- 1601 Spring Garden St Unit 306
- 1601 Spring Garden St Unit 205
- 1601 Spring Garden St Unit G107
- 1601 Spring Garden St Unit 402
- 1601 Spring Garden St Unit 214
- 1601 Spring Garden St Unit 218
- 1601 Spring Garden St Unit 416
- 1601 Spring Garden St Unit G113
- 1601 Spring Garden St Unit 209
- 1601 Spring Garden St Unit 212
- 1601 Spring Garden St Unit G103
- 1601 Spring Garden St Unit M102
- 1601 Spring Garden St Unit 507
- 1601 Spring Garden St Unit 302
- 1601 Spring Garden St Unit 500

