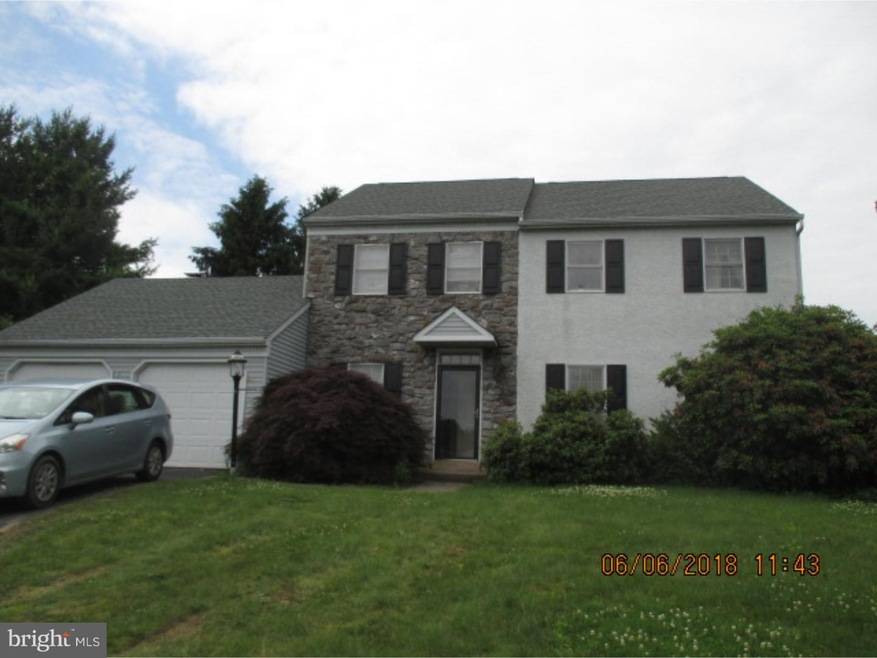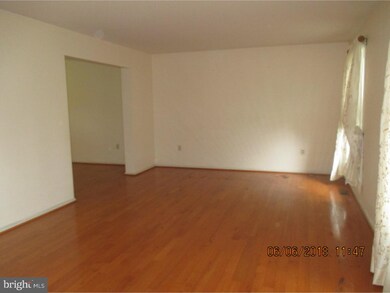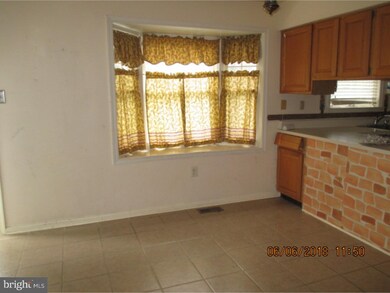
1601 Squire Dr Ambler, PA 19002
Upper Dublin NeighborhoodHighlights
- Colonial Architecture
- Deck
- 2 Car Attached Garage
- Jarrettown Elementary School Rated A
- Wood Flooring
- Eat-In Kitchen
About This Home
As of December 2019Wonderful location. Colonial home with lots of potential offering spacious living room, formal dining room, modern eat-in kitchen, 1/2 bath, family room with fireplace and deck overlooking rear yard, just perfect for that first cup of morning coffee or fun time family barbecue. Second floor offers master bedroom with full tiled bath and three additional good sized bedrooms and modern hall tiled bath. Basement is full with high ceilings and can easily be made into extra living space. Tons of storage. Close to major highways, shopping and area restaurants. Easy showing with lock box. Corporate Addendum must accompany all accepted offers. Owner makes no representations or warranties as to condition. Property to be sold in "as is" condition. Proof of funds are needed with all cash offers and mortgage pre-approval is needed for financed offers. Under the Freddie Mac First Look Initiative, this listing is offered to owner occupant and non profit entities the first 20 days on the market. First look expires on 10/14/2018. Buyer to pay all transfer tax. Certified funds will be needed with accepted offer. Buyer responsible for Use and Occupancy Certification.
Last Agent to Sell the Property
Walter M Wood Jr Inc License #RS172559L Listed on: 09/24/2018
Home Details
Home Type
- Single Family
Year Built
- Built in 1987
Lot Details
- 8,898 Sq Ft Lot
- Property is in below average condition
- Property is zoned MRD
HOA Fees
- $53 Monthly HOA Fees
Parking
- 2 Car Attached Garage
- 3 Open Parking Spaces
- Driveway
- On-Street Parking
Home Design
- Colonial Architecture
- Stone Foundation
- Pitched Roof
- Shingle Roof
- Stone Siding
- Vinyl Siding
- Stucco
Interior Spaces
- 2,303 Sq Ft Home
- Property has 2 Levels
- Brick Fireplace
- Family Room
- Living Room
- Dining Room
- Unfinished Basement
- Basement Fills Entire Space Under The House
- Eat-In Kitchen
- Laundry on main level
Flooring
- Wood
- Wall to Wall Carpet
- Tile or Brick
- Vinyl
Bedrooms and Bathrooms
- 4 Bedrooms
- En-Suite Primary Bedroom
- 2.5 Bathrooms
Outdoor Features
- Deck
Utilities
- Forced Air Heating and Cooling System
- 100 Amp Service
- Electric Water Heater
Community Details
- Association fees include common area maintenance, insurance
- Dublin Mdws Subdivision
Listing and Financial Details
- Tax Lot 001
- Assessor Parcel Number 54-00-14187-267
Ownership History
Purchase Details
Home Financials for this Owner
Home Financials are based on the most recent Mortgage that was taken out on this home.Purchase Details
Home Financials for this Owner
Home Financials are based on the most recent Mortgage that was taken out on this home.Purchase Details
Home Financials for this Owner
Home Financials are based on the most recent Mortgage that was taken out on this home.Purchase Details
Purchase Details
Home Financials for this Owner
Home Financials are based on the most recent Mortgage that was taken out on this home.Similar Homes in Ambler, PA
Home Values in the Area
Average Home Value in this Area
Purchase History
| Date | Type | Sale Price | Title Company |
|---|---|---|---|
| Quit Claim Deed | -- | Mcknight Firm | |
| Deed | $485,000 | None Available | |
| Special Warranty Deed | $3,200,000 | None Available | |
| Sheriffs Deed | $2,439 | None Available | |
| Deed | $430,000 | None Available |
Mortgage History
| Date | Status | Loan Amount | Loan Type |
|---|---|---|---|
| Previous Owner | $324,199 | New Conventional | |
| Previous Owner | $339,500 | New Conventional | |
| Previous Owner | $43,000 | No Value Available | |
| Previous Owner | $344,000 | No Value Available | |
| Previous Owner | $0 | No Value Available | |
| Closed | $0 | No Value Available |
Property History
| Date | Event | Price | Change | Sq Ft Price |
|---|---|---|---|---|
| 12/23/2019 12/23/19 | Sold | $485,000 | -3.0% | $151 / Sq Ft |
| 11/27/2019 11/27/19 | Pending | -- | -- | -- |
| 11/12/2019 11/12/19 | Price Changed | $499,900 | -4.8% | $156 / Sq Ft |
| 10/17/2019 10/17/19 | Price Changed | $525,000 | -2.8% | $164 / Sq Ft |
| 09/20/2019 09/20/19 | Price Changed | $539,900 | -0.9% | $169 / Sq Ft |
| 09/05/2019 09/05/19 | For Sale | $544,900 | +57.9% | $170 / Sq Ft |
| 12/17/2018 12/17/18 | Sold | $345,000 | -1.4% | $150 / Sq Ft |
| 11/20/2018 11/20/18 | Pending | -- | -- | -- |
| 11/08/2018 11/08/18 | Price Changed | $349,900 | -9.1% | $152 / Sq Ft |
| 10/24/2018 10/24/18 | Price Changed | $384,900 | -3.8% | $167 / Sq Ft |
| 09/24/2018 09/24/18 | For Sale | $399,900 | -- | $174 / Sq Ft |
Tax History Compared to Growth
Tax History
| Year | Tax Paid | Tax Assessment Tax Assessment Total Assessment is a certain percentage of the fair market value that is determined by local assessors to be the total taxable value of land and additions on the property. | Land | Improvement |
|---|---|---|---|---|
| 2024 | $9,847 | $201,920 | $48,920 | $153,000 |
| 2023 | $9,617 | $201,920 | $48,920 | $153,000 |
| 2022 | $9,407 | $201,920 | $48,920 | $153,000 |
| 2021 | $9,173 | $201,920 | $48,920 | $153,000 |
| 2020 | $8,908 | $201,920 | $48,920 | $153,000 |
| 2019 | $8,759 | $201,920 | $48,920 | $153,000 |
| 2018 | $8,758 | $201,920 | $48,920 | $153,000 |
| 2017 | $8,439 | $201,920 | $48,920 | $153,000 |
| 2016 | $8,360 | $201,920 | $48,920 | $153,000 |
| 2015 | $8,156 | $201,920 | $48,920 | $153,000 |
| 2014 | $7,897 | $201,920 | $48,920 | $153,000 |
Agents Affiliated with this Home
-
Jeff Silva

Seller's Agent in 2019
Jeff Silva
OFC Realty
(844) 765-3297
6 in this area
638 Total Sales
-
Michael Maerten

Seller Co-Listing Agent in 2019
Michael Maerten
Keller Williams Real Estate-Blue Bell
(484) 213-4905
6 in this area
181 Total Sales
-
Jon Brouse

Buyer's Agent in 2019
Jon Brouse
BHHS Fox & Roach
(610) 295-4312
2 in this area
89 Total Sales
-
Sue Gansz
S
Seller's Agent in 2018
Sue Gansz
Walter M Wood Jr Inc
(215) 416-1343
41 Total Sales
-
Rheta Santangelo

Buyer's Agent in 2018
Rheta Santangelo
BHHS Fox & Roach
(215) 913-5000
18 Total Sales
Map
Source: Bright MLS
MLS Number: 1007149662
APN: 54-00-14187-267
- 1604 Shamrock Place
- 1500 Salaway Ct
- 1712 Waterford Way
- 1706 Smedley Ct
- 225 Magnolia St
- 1632 Tuckerstown Rd
- 220 Magnolia St
- 1657 Tuckerstown Rd
- 1775 Fort Washington Ave
- 1625 Aidenn Lair Rd
- 1644 Aidenn Lair Rd
- 5 Hedgerow Ln
- 1657 Fort Washington Ave
- 32 School Rd
- 33 School Rd
- 1553 Bauman Dr
- 14 Winslow Way
- 619 Manor Dr Unit 27
- 618 Manor Dr Unit 31
- 10 Goldenrod Ln






