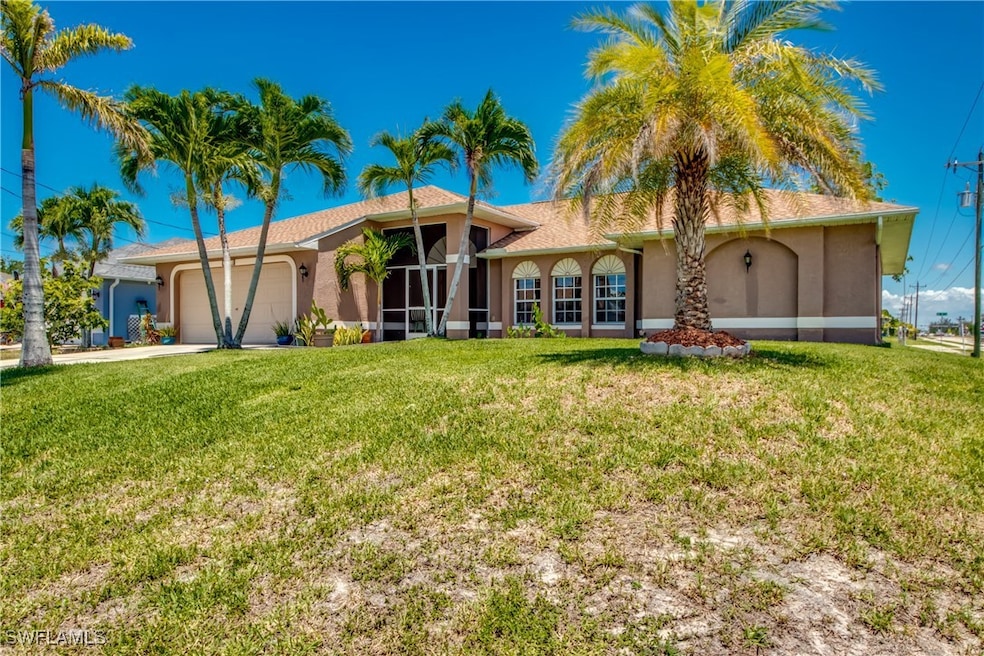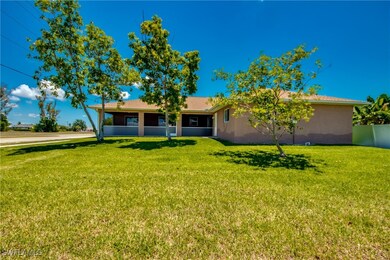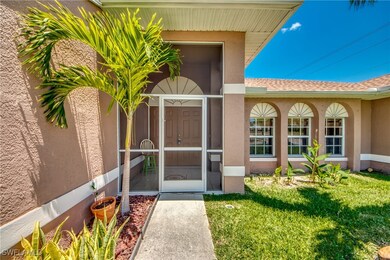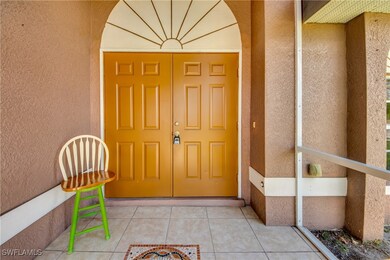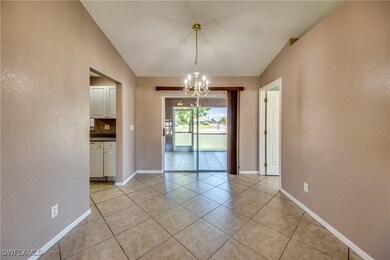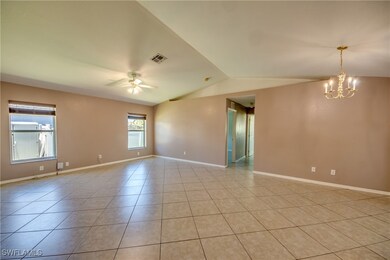1601 SW 19th St Cape Coral, FL 33991
Trafalgar NeighborhoodHighlights
- City View
- Screened Porch
- Screened Patio
- Cape Elementary School Rated A-
- 2 Car Attached Garage
- Tile Flooring
About This Home
This stunning single-family home boasts everything you've been searching for and more. With three spacious bedrooms & 2 baths, there's plenty of room for the whole family to spread out and relax, plus enjoy a spacious lanai with tile and fan. The 2-car garage provides ample space for your vehicles and storage needs, ensuring a clutter-free living environment. The spacious kitchen features a window to the lanai and plenty of cabinet space. Settled in the heart of Cape Coral, this home offers the perfect balance of tranquility and convenience. Enjoy
Proximity to top-rated schools, parks, and recreational facilities. Easy access to shopping, dining, and entertainment options. A growing community with excellent infrastructure and opportunities for families and professionals alike.
Do not miss the chance to make this gorgeous home yours! Experience the best of Cape Coral
Home Details
Home Type
- Single Family
Est. Annual Taxes
- $4,911
Year Built
- Built in 2007
Lot Details
- 10,498 Sq Ft Lot
- Lot Dimensions are 83 x 125 x 85 x 115
- South Facing Home
- Sprinkler System
Parking
- 2 Car Attached Garage
- Garage Door Opener
Interior Spaces
- 2,044 Sq Ft Home
- 1-Story Property
- Screened Porch
- Tile Flooring
- City Views
- Fire and Smoke Detector
- Washer and Dryer Hookup
Kitchen
- Electric Cooktop
- Microwave
- Disposal
Bedrooms and Bathrooms
- 3 Bedrooms
- Split Bedroom Floorplan
- 2 Full Bathrooms
Outdoor Features
- Screened Patio
Utilities
- Central Heating and Cooling System
- Cable TV Available
Listing and Financial Details
- Security Deposit $2,500
- Tenant pays for application fee, cable TV, departure cleaning, electricity, internet, pest control, water
- The owner pays for grounds care, trash collection
- Long Term Lease
- Legal Lot and Block 18 / 4815
- Assessor Parcel Number 28-44-23-C2-04815.0180
Community Details
Overview
- Cape Coral Subdivision
Pet Policy
- Pets Allowed
Map
Source: Florida Gulf Coast Multiple Listing Service
MLS Number: 225061977
APN: 28-44-23-C2-04815.0180
- 1826 SW 15th Place
- 1815 SW 15th Place
- 1814 SW 15th Ave
- 1914 SW 15th Place
- 1806 SW 15th Ave
- 1025 SW 18th Terrace
- 2106 SW 17th Ave
- 1623 SW 16th Ct
- 1925 SW 17th Place
- 1609 Chiquita Blvd S
- 2007 SW 15th Place
- 1934 Piccadilly Cir
- 2006 SW 15th Ave
- 1605 SW 15th Place
- 1601 SW 15th Place Unit 65
- 1806 SW 17th St
- 1407 SW 16th Terrace Unit 201
- 1829 Piccadilly Cir
- 2107 SW 15th Place
- 1828 SW 18th Terrace
- 1704 SW 17th Ave
- 2003 Chiquita Blvd S Unit 2001 Chiquita Blvd S.
- 2003 Chiquita Blvd S
- 2007 Chiquita Blvd S
- 2020 SW 15th Place
- 1529 SW 15th Place
- 1726 SW Trafalgar Pkwy
- 1303 SW 16th Terrace Unit 101
- 1720 SW 19th Place
- 1609 SW 14th Terrace
- 1523 SW 19th Place
- 1408 SW 17th Ave
- 1205 SW 21st Terrace
- 1421 SW 19th Ave
- 1301 SW 15th St
- 2210 SW 14th Ave
- 1515 SW 20th Ave
- 1633 SW 23rd St
- 1733 SW 22nd Ln
- 2307 Chiquita Blvd S Unit 1
