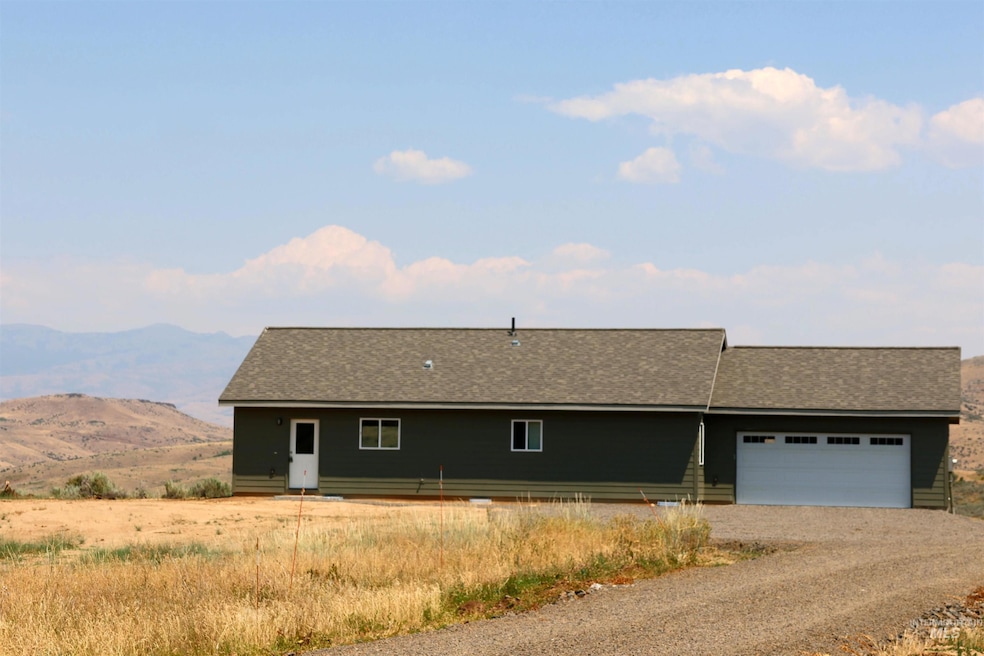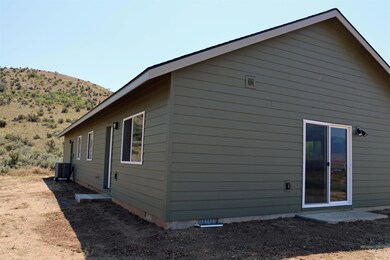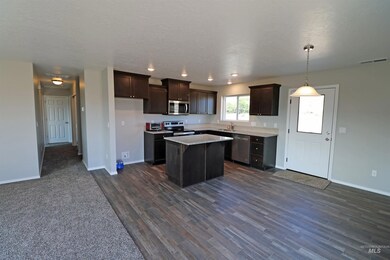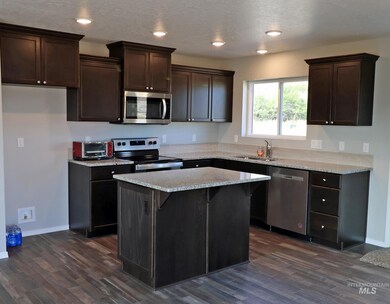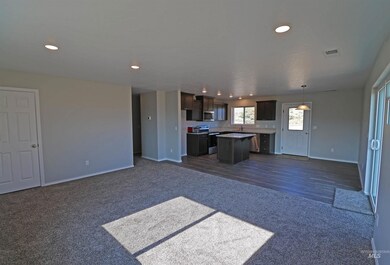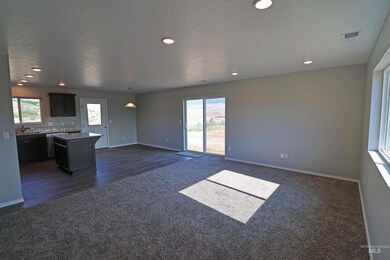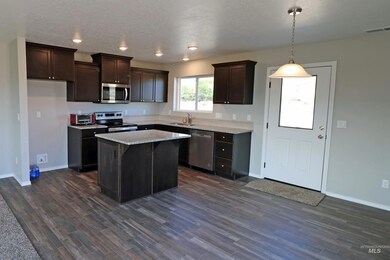
$479,900
- 3 Beds
- 2 Baths
- 1,924 Sq Ft
- 16 Fairway Dr
- Council, ID
New home, golf course, pick your finishes! The Palouse by Pathway Builders is a modern farm design. The kitchen has a 5' island, a 5×6 pantry, full tile backsplash stainless appliances & 12×12 dining area. The 15×13 master suite lots of light, bath has dual vanity, private toilet, extended walk-in closet, linen closet, soaker tub & separate shower. Designer finishes throughout this modern
Dawn Guinard Pathway Realty Group
