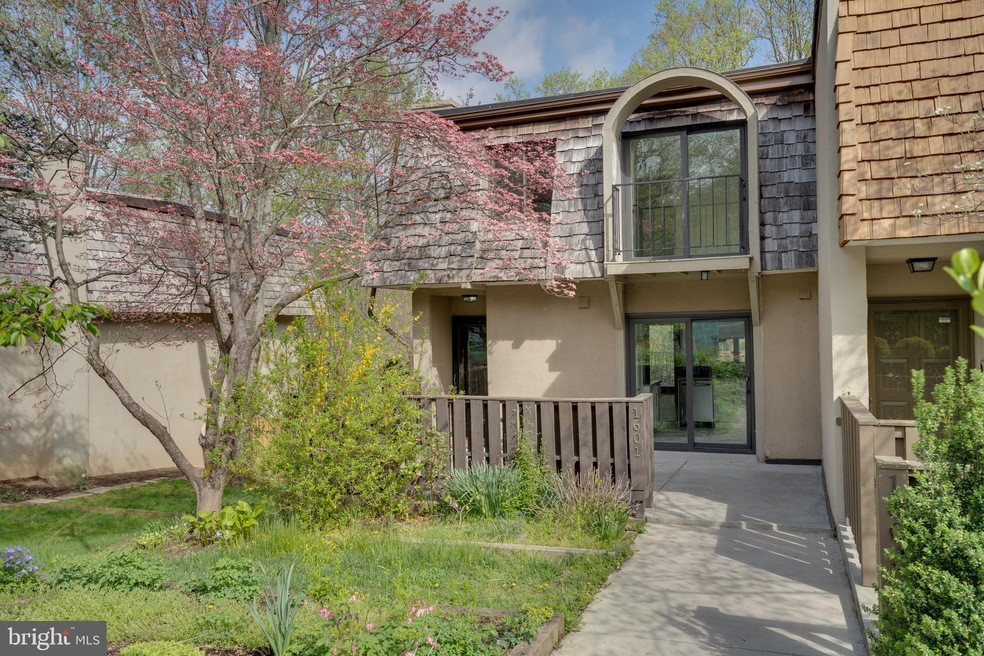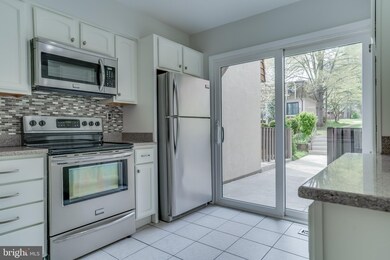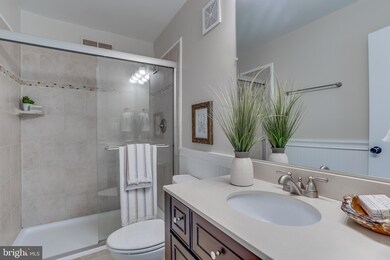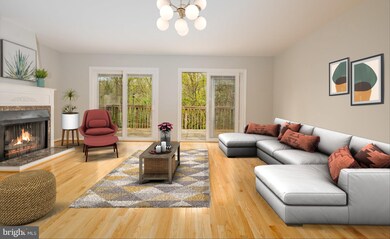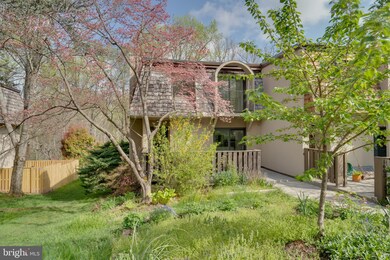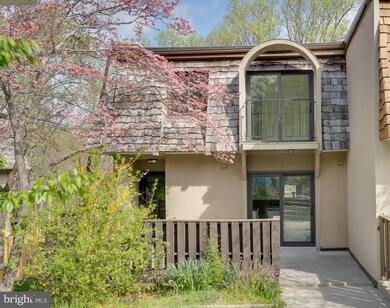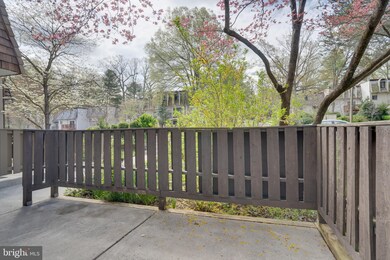
1601 Valencia Way Reston, VA 20190
Tall Oaks/Uplands NeighborhoodEstimated Value: $565,000 - $670,733
Highlights
- Gourmet Kitchen
- View of Trees or Woods
- Traditional Floor Plan
- Langston Hughes Middle School Rated A-
- Deck
- Backs to Trees or Woods
About This Home
As of May 2021North Reston 3 Level End-unit townhome backing to the woods! Updated kitchen and bathrooms. Stainless steel appliances. Gorgeous hardwood flooring. Wood burning fireplace. Finished basement with bonus room, family room, full bath, and office nook. Deck overlooking a scenic nature preserve. Fully fenced rear yard with patio, hardscaping, spacious shed and grass/garden area. All new paint throughout and ready for you to move right in! New dining and bedroom lighting. Basketball court just down the path. In addition to Reston playgrounds this neighborhood has it's very own for your convenience! HVAC and Roof about 8 years old. New hot water heater-2021. Sliding glass doors with interior blinds. Less than 2 miles to the Reston Farmers Market, Lake Anne Plaza and Reston Town Center. Enjoy all the amenities Reston has to offer with over a dozen pools, lakes, 52 miles of paved jogging/walking paths, tennis courts, volleyball courts, playgrounds, and more! 2 Assigned parking spaces directly in front of the home! 1.3 miles to the Metro!!! Schedule a showing today. Don't miss out!
Last Agent to Sell the Property
Real Broker, LLC License #0225188976 Listed on: 04/09/2021

Townhouse Details
Home Type
- Townhome
Est. Annual Taxes
- $5,047
Year Built
- Built in 1972
Lot Details
- 2,178 Sq Ft Lot
- Backs To Open Common Area
- Wood Fence
- Extensive Hardscape
- No Through Street
- Backs to Trees or Woods
- Back Yard Fenced
HOA Fees
- $118 Monthly HOA Fees
Property Views
- Woods
- Creek or Stream
Home Design
- Spanish Architecture
- Stucco
Interior Spaces
- Property has 3 Levels
- Traditional Floor Plan
- Ceiling Fan
- Fireplace Mantel
- Sliding Doors
- Entrance Foyer
- Family Room
- Living Room
- Dining Room
- Den
- Wood Flooring
Kitchen
- Gourmet Kitchen
- Electric Oven or Range
- Self-Cleaning Oven
- Built-In Microwave
- Dishwasher
- Stainless Steel Appliances
- Disposal
Bedrooms and Bathrooms
- 3 Bedrooms
- En-Suite Primary Bedroom
- En-Suite Bathroom
- Bathtub with Shower
- Walk-in Shower
Laundry
- Electric Dryer
- Washer
Finished Basement
- Heated Basement
- Walk-Out Basement
- Basement Fills Entire Space Under The House
- Interior and Rear Basement Entry
- Laundry in Basement
- Basement Windows
Home Security
Parking
- 2 Open Parking Spaces
- 2 Parking Spaces
- On-Street Parking
- Parking Lot
- 2 Assigned Parking Spaces
Outdoor Features
- Multiple Balconies
- Deck
- Patio
- Shed
Schools
- Forest Edge Elementary School
- Hughes Middle School
- South Lakes High School
Utilities
- Central Heating and Cooling System
- Electric Water Heater
Listing and Financial Details
- Tax Lot 38
- Assessor Parcel Number 0181 05010038
Community Details
Overview
- Association fees include common area maintenance, road maintenance, snow removal, trash
- $60 Other Monthly Fees
- Villas De Espana HOA, Phone Number (828) 891-0083
- Reston Subdivision
Recreation
- Tennis Courts
- Community Playground
- Community Pool or Spa Combo
- Lap or Exercise Community Pool
- Jogging Path
- Bike Trail
Pet Policy
- Dogs and Cats Allowed
Additional Features
- Common Area
- Fire and Smoke Detector
Ownership History
Purchase Details
Home Financials for this Owner
Home Financials are based on the most recent Mortgage that was taken out on this home.Purchase Details
Home Financials for this Owner
Home Financials are based on the most recent Mortgage that was taken out on this home.Purchase Details
Home Financials for this Owner
Home Financials are based on the most recent Mortgage that was taken out on this home.Purchase Details
Home Financials for this Owner
Home Financials are based on the most recent Mortgage that was taken out on this home.Similar Homes in Reston, VA
Home Values in the Area
Average Home Value in this Area
Purchase History
| Date | Buyer | Sale Price | Title Company |
|---|---|---|---|
| Bieletto Eliot Paul | $545,000 | Stewart Title Guaranty Company | |
| Bieletto Eliot Paul | $545,000 | Smart Settlements Llc | |
| Oconnor Kali F | -- | Accommodation | |
| Carter Kali F | $444,000 | -- | |
| Godfrey Andrew F | $370,000 | -- |
Mortgage History
| Date | Status | Borrower | Loan Amount |
|---|---|---|---|
| Closed | Bieletto Eliot Paul | $564,620 | |
| Closed | Bieletto Eliot Paul | $564,620 | |
| Previous Owner | Oconnor Kali F | $310,000 | |
| Previous Owner | Carter Kali F | $377,400 | |
| Previous Owner | Godfrey Andrew F | $296,000 |
Property History
| Date | Event | Price | Change | Sq Ft Price |
|---|---|---|---|---|
| 05/07/2021 05/07/21 | Sold | $545,000 | +3.8% | $248 / Sq Ft |
| 04/17/2021 04/17/21 | Pending | -- | -- | -- |
| 04/13/2021 04/13/21 | For Sale | $524,900 | -3.7% | $239 / Sq Ft |
| 04/09/2021 04/09/21 | Off Market | $545,000 | -- | -- |
| 04/09/2021 04/09/21 | For Sale | $524,900 | 0.0% | $239 / Sq Ft |
| 03/26/2021 03/26/21 | Price Changed | $524,900 | +18.2% | $239 / Sq Ft |
| 04/17/2015 04/17/15 | Sold | $444,000 | -1.1% | $202 / Sq Ft |
| 03/06/2015 03/06/15 | Pending | -- | -- | -- |
| 02/19/2015 02/19/15 | For Sale | $449,000 | +21.4% | $204 / Sq Ft |
| 11/29/2012 11/29/12 | Sold | $370,000 | 0.0% | $132 / Sq Ft |
| 10/22/2012 10/22/12 | Pending | -- | -- | -- |
| 10/06/2012 10/06/12 | For Sale | $370,000 | 0.0% | $132 / Sq Ft |
| 09/26/2012 09/26/12 | Pending | -- | -- | -- |
| 09/11/2012 09/11/12 | Price Changed | $370,000 | -4.9% | $132 / Sq Ft |
| 08/24/2012 08/24/12 | Price Changed | $389,000 | -0.3% | $139 / Sq Ft |
| 08/10/2012 08/10/12 | For Sale | $390,000 | -- | $139 / Sq Ft |
Tax History Compared to Growth
Tax History
| Year | Tax Paid | Tax Assessment Tax Assessment Total Assessment is a certain percentage of the fair market value that is determined by local assessors to be the total taxable value of land and additions on the property. | Land | Improvement |
|---|---|---|---|---|
| 2024 | $5,906 | $489,960 | $125,000 | $364,960 |
| 2023 | $5,896 | $501,600 | $125,000 | $376,600 |
| 2022 | $5,669 | $495,790 | $125,000 | $370,790 |
| 2021 | $5,545 | $454,300 | $115,000 | $339,300 |
| 2020 | $5,122 | $416,280 | $105,000 | $311,280 |
| 2019 | $5,047 | $410,180 | $105,000 | $305,180 |
| 2018 | $4,717 | $410,180 | $105,000 | $305,180 |
| 2017 | $4,848 | $401,290 | $105,000 | $296,290 |
| 2016 | $4,820 | $399,820 | $105,000 | $294,820 |
| 2015 | $4,299 | $369,630 | $105,000 | $264,630 |
| 2014 | -- | $369,630 | $105,000 | $264,630 |
Agents Affiliated with this Home
-
Jennifer Smith-Kilpatrick
J
Seller's Agent in 2021
Jennifer Smith-Kilpatrick
Real Broker, LLC
(703) 728-6907
4 in this area
94 Total Sales
-
Dinora Chacon

Buyer's Agent in 2021
Dinora Chacon
Real Broker, LLC
(571) 344-9178
1 in this area
95 Total Sales
-
Benjamin Heisler

Seller's Agent in 2015
Benjamin Heisler
Pearson Smith Realty, LLC
(703) 727-7950
162 Total Sales
-
Tim Finefrock
T
Buyer's Agent in 2015
Tim Finefrock
Real Broker, LLC
(703) 828-4846
1 in this area
36 Total Sales
-
Sepideh Farivar

Seller's Agent in 2012
Sepideh Farivar
Samson Properties
(703) 759-6300
9 Total Sales
Map
Source: Bright MLS
MLS Number: VAFX1188664
APN: 0181-05010038
- 1636 Valencia Way
- 1503 Farsta Ct
- 1526 Scandia Cir
- 1534 Scandia Cir
- 1669 Bandit Loop Unit 107A
- 1669 Bandit Loop Unit 209A
- 1669 Bandit Loop Unit 101A
- 1669 Bandit Loop Unit 206A
- 1675 Bandit Loop Unit 202B
- 1535 Park Glen Ct
- 1653 Bandit Loop
- 1658 Parkcrest Cir Unit 2C/300
- 11219 S Shore Rd
- 1665 Parkcrest Cir Unit 5C/201
- 1675 Parkcrest Cir Unit 4E/300
- 11204 Chestnut Grove Square Unit 206
- 11208 Chestnut Grove Square Unit 112
- 11220 Chestnut Grove Square Unit 222
- 11212 Chestnut Grove Square Unit 313
- 1578 Moorings Dr Unit 4B/12B
- 1601 Valencia Way
- 1603 Valencia Way
- 1600 Valencia Way
- 1605 Valencia Way
- 1607 Valencia Way
- 1602 Valencia Way
- 1604 Valencia Way
- 1611 Valencia Way
- 1606 Valencia Way
- 1613 Valencia Way
- 1608 Valencia Way
- 1615 Valencia Way
- 1610 Valencia Way
- 1635 Valencia Way
- 1617 Valencia Way
- 1612 Valencia Way
- 1633 Valencia Way
- 1614 Valencia Way
- 1631 Valencia Way
- 1629 Valencia Way
