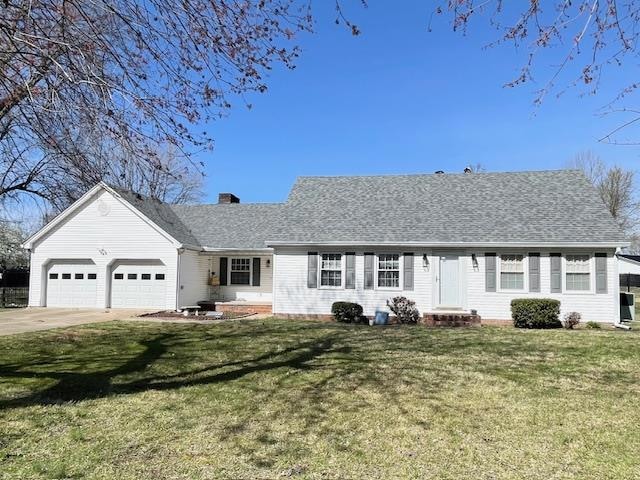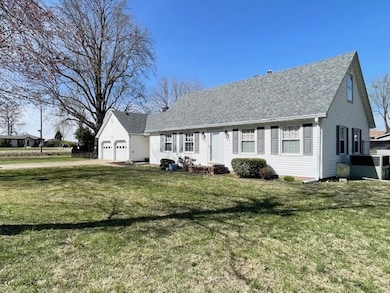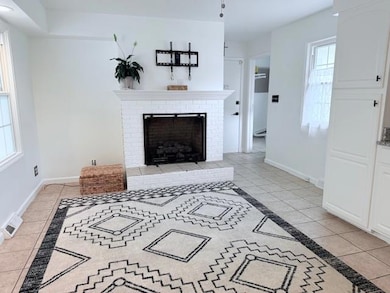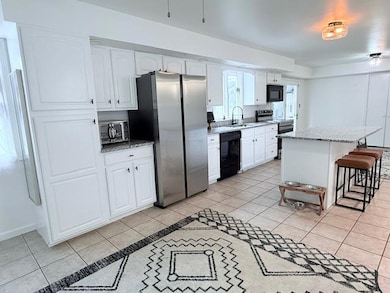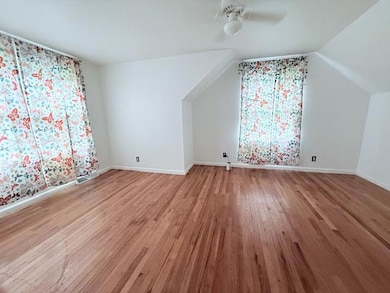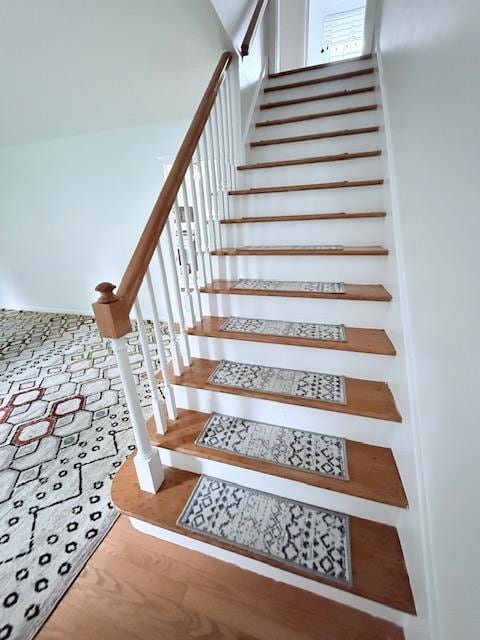
1601 Valley Dr Madisonville, KY 42431
Estimated payment $1,697/month
Highlights
- Hot Property
- Wood Flooring
- Covered patio or porch
- Wooded Lot
- Corner Lot
- 2 Car Attached Garage
About This Home
Ready for New Owners – Seller Motivated! The seller has already moved into their new home and is ready to make a deal! This well-maintained property is move-in ready and waiting for its next chapter. Don't miss this opportunity to own a great home—schedule your showing today! Beautifully Remodeled 4-Bedroom Home with Pool on a Corner Lot! Location, location, location! This stunning 4-bedroom, 2-bathroom home offers over 2,000 square feet of living space, ideally situated on a spacious corner lot. Enjoy summer days in your private inground pool, and evenings in the fully fenced backyard—perfect for entertaining or relaxing. Inside, you'll find a completely remodeled kitchen featuring granite countertops, tile floors, and an open-concept layout that flows seamlessly into a cozy family area with fireplace. Both bathrooms have also been beautifully updated. Other highlights include hardwood flooring, a newer roof, newer HVAC system, and an oversized garage offering ample storage.
Listing Agent
Heritage Homes Real Estate Brokerage Phone: 2708259090 Listed on: 07/09/2025
Home Details
Home Type
- Single Family
Est. Annual Taxes
- $1,759
Year Built
- Built in 1980
Lot Details
- 0.47 Acre Lot
- Chain Link Fence
- Aluminum or Metal Fence
- Landscaped
- Corner Lot
- Wooded Lot
- Garden
Parking
- 2 Car Attached Garage
- Open Parking
Home Design
- Block Foundation
- Composition Roof
- Vinyl Siding
Interior Spaces
- 2,059 Sq Ft Home
- 1.5-Story Property
- Ceiling Fan
- Gas Log Fireplace
- Double Pane Windows
- Crawl Space
- Laundry on main level
Kitchen
- Electric Range
- Microwave
- Dishwasher
- Kitchen Island
Flooring
- Wood
- Tile
Bedrooms and Bathrooms
- 4 Bedrooms
- 2 Full Bathrooms
Outdoor Features
- Covered patio or porch
- Outbuilding
Utilities
- Forced Air Heating and Cooling System
- Heating System Uses Natural Gas
- Gas Water Heater
Map
Home Values in the Area
Average Home Value in this Area
Tax History
| Year | Tax Paid | Tax Assessment Tax Assessment Total Assessment is a certain percentage of the fair market value that is determined by local assessors to be the total taxable value of land and additions on the property. | Land | Improvement |
|---|---|---|---|---|
| 2024 | $1,759 | $177,000 | $0 | $0 |
| 2023 | $1,782 | $177,000 | $0 | $0 |
| 2022 | $1,783 | $177,000 | $0 | $0 |
| 2021 | $1,591 | $157,300 | $0 | $0 |
| 2020 | $1,045 | $142,300 | $0 | $0 |
| 2019 | $864 | $124,500 | $0 | $0 |
| 2018 | $887 | $124,500 | $0 | $0 |
| 2017 | $882 | $124,500 | $0 | $0 |
| 2016 | $862 | $124,500 | $0 | $0 |
| 2015 | $1,173 | $160,100 | $15,000 | $145,100 |
| 2014 | $1,173 | $160,100 | $0 | $0 |
Property History
| Date | Event | Price | Change | Sq Ft Price |
|---|---|---|---|---|
| 07/17/2025 07/17/25 | Price Changed | $279,900 | -3.4% | $136 / Sq Ft |
| 07/09/2025 07/09/25 | For Sale | $289,900 | -- | $141 / Sq Ft |
Purchase History
| Date | Type | Sale Price | Title Company |
|---|---|---|---|
| Deed | $177,000 | None Available | |
| Quit Claim Deed | -- | None Available |
Mortgage History
| Date | Status | Loan Amount | Loan Type |
|---|---|---|---|
| Open | $34,000 | Construction | |
| Open | $346,000 | Construction | |
| Closed | $30,000 | Credit Line Revolving | |
| Closed | $159,300 | Commercial |
Similar Homes in Madisonville, KY
Source: Madisonville Hopkins County Board of REALTORS®
MLS Number: 117104
APN: M-42-4-7
- 1520 Buntin Ln
- 1592 Yellowwood Dr
- 125 Buckner St
- 0 Raintree Dr
- 66 Park Ave
- 204 Park Ave
- 1031 Sunrise Place
- 148 Strata Ct
- 150 Strata Ct
- 96 Greystone Dr
- 586 Hodge St
- 516 E Noel Ave
- 430 Booker t Washington St
- 643 Hall St
- 572 E Broadway St
- 215 Jacklin Dr
- 00000 Mccoy Ave
- 1875 Eastwind Ct
- 1147 Pepper Dr
- 382 S Daves St
