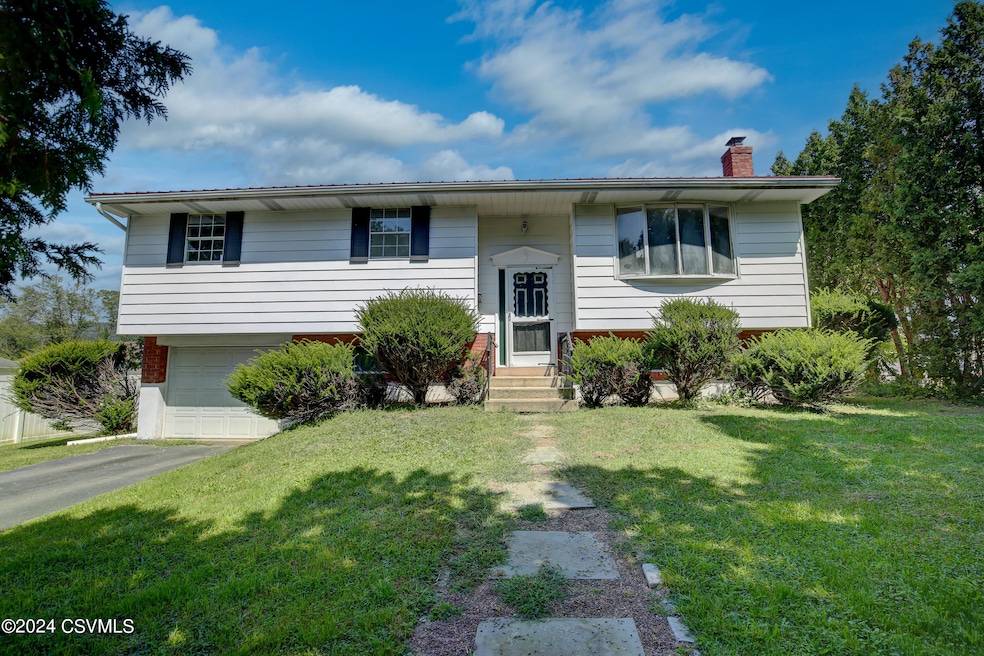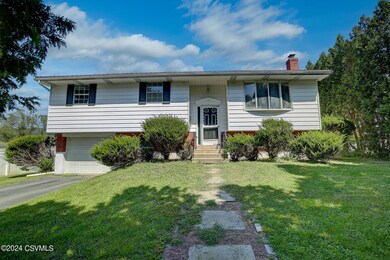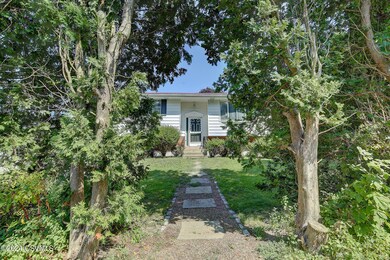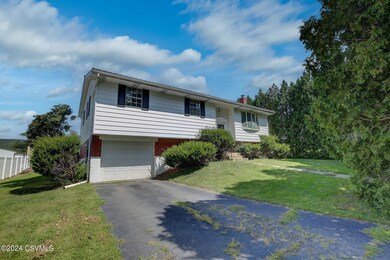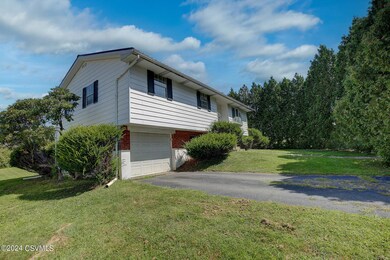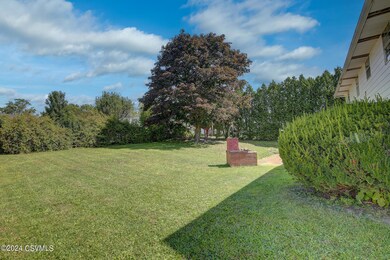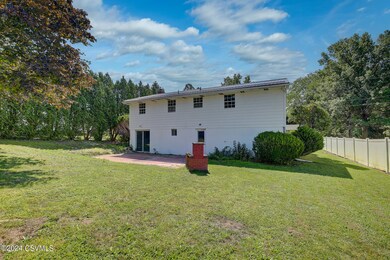
1601 W Fern St Coal Township, PA 17866
Highlights
- Main Floor Bedroom
- Patio
- Dining Room
- No HOA
- Living Room
- 1 Car Garage
About This Home
As of March 2025Fixer-Upper in a Prime Location!
Check out this spacious bi-level home nestled in one of the most sought-after neighborhoods, just a stone's throw from the school!
This home offers 4 bedrooms and 1.5 baths, it sits on nearly a 1/4-acre lot, surrounded by lush Arborvitae for ultimate privacy.
The integral 1-car garage is perfect for keeping your vehicle cozy and snow free during those chilly winters, and the brand-new roof means you can cross that off your to-do list!
But let's talk potential. This home is a blank canvas waiting for your creative touch. It's in need of a total interior rehab. Perfect for anyone looking to add their own style and flair. Imagine the satisfaction of transforming this gem into your dream home, with every detail tailored to your taste!
Last Agent to Sell the Property
BERKSHIRE HATHAWAY HOMESERVICES HODRICK REALTY-DANV License #RS349488 Listed on: 09/01/2024

Last Buyer's Agent
NON-MEMBER
NON-MEMBER
Home Details
Home Type
- Single Family
Est. Annual Taxes
- $2,092
Year Built
- Built in 1973
Lot Details
- 10,454 Sq Ft Lot
- Lot Dimensions are 120 x 75
Parking
- 1 Car Garage
Home Design
- Bi-Level Home
- Roof Updated in 2023
- Frame Construction
- Metal Roof
Interior Spaces
- 1,132 Sq Ft Home
- Family Room
- Living Room
- Dining Room
- Finished Basement
- Walk-Out Basement
- Washer and Dryer Hookup
Bedrooms and Bathrooms
- 3 Bedrooms
- Main Floor Bedroom
- Primary bathroom on main floor
Outdoor Features
- Patio
Utilities
- No Heating
- Cable TV Available
Community Details
- No Home Owners Association
Listing and Financial Details
- Assessor Parcel Number 00H-01-00H-121
Ownership History
Purchase Details
Home Financials for this Owner
Home Financials are based on the most recent Mortgage that was taken out on this home.Purchase Details
Home Financials for this Owner
Home Financials are based on the most recent Mortgage that was taken out on this home.Purchase Details
Home Financials for this Owner
Home Financials are based on the most recent Mortgage that was taken out on this home.Purchase Details
Similar Homes in the area
Home Values in the Area
Average Home Value in this Area
Purchase History
| Date | Type | Sale Price | Title Company |
|---|---|---|---|
| Deed | $250,000 | None Listed On Document | |
| Deed | $135,000 | Homesale Settlement Services | |
| Special Warranty Deed | $90,000 | Avenue 365 Lender Services | |
| Sheriffs Deed | $2,978 | None Listed On Document |
Mortgage History
| Date | Status | Loan Amount | Loan Type |
|---|---|---|---|
| Previous Owner | $3,000 | Future Advance Clause Open End Mortgage | |
| Previous Owner | $8,000 | Future Advance Clause Open End Mortgage | |
| Previous Owner | $25,500 | Future Advance Clause Open End Mortgage |
Property History
| Date | Event | Price | Change | Sq Ft Price |
|---|---|---|---|---|
| 03/04/2025 03/04/25 | Sold | $250,000 | -5.7% | $146 / Sq Ft |
| 01/13/2025 01/13/25 | Price Changed | $265,000 | -1.9% | $155 / Sq Ft |
| 12/05/2024 12/05/24 | For Sale | $270,000 | +100.0% | $158 / Sq Ft |
| 09/30/2024 09/30/24 | Sold | $135,000 | -15.6% | $119 / Sq Ft |
| 09/16/2024 09/16/24 | Pending | -- | -- | -- |
| 09/01/2024 09/01/24 | For Sale | $159,900 | +77.7% | $141 / Sq Ft |
| 08/31/2023 08/31/23 | Sold | $90,000 | +0.1% | -- |
| 07/14/2023 07/14/23 | Pending | -- | -- | -- |
| 06/26/2023 06/26/23 | For Sale | $89,900 | -- | -- |
Tax History Compared to Growth
Tax History
| Year | Tax Paid | Tax Assessment Tax Assessment Total Assessment is a certain percentage of the fair market value that is determined by local assessors to be the total taxable value of land and additions on the property. | Land | Improvement |
|---|---|---|---|---|
| 2025 | $2,257 | $19,750 | $970 | $18,780 |
| 2024 | $2,097 | $19,750 | $970 | $18,780 |
| 2023 | $2,097 | $19,750 | $970 | $18,780 |
| 2022 | $2,060 | $19,750 | $970 | $18,780 |
| 2021 | $1,979 | $19,750 | $970 | $18,780 |
| 2020 | $1,970 | $19,750 | $970 | $18,780 |
| 2019 | $1,787 | $19,750 | $970 | $18,780 |
| 2018 | $1,764 | $19,750 | $970 | $18,780 |
| 2017 | $1,676 | $19,750 | $970 | $18,780 |
| 2016 | -- | $19,750 | $970 | $18,780 |
| 2015 | -- | $19,750 | $970 | $18,780 |
| 2014 | -- | $19,750 | $970 | $18,780 |
Agents Affiliated with this Home
-
Naryel Torres Marrero
N
Seller's Agent in 2025
Naryel Torres Marrero
Berkshire Hathaway HomeServices Homesale Realty
1 in this area
24 Total Sales
-
datacorrect BrightMLS
d
Buyer's Agent in 2025
datacorrect BrightMLS
Non Subscribing Office
-
Christina Sabolchick

Seller's Agent in 2024
Christina Sabolchick
BERKSHIRE HATHAWAY HOMESERVICES HODRICK REALTY-DANV
(570) 486-5510
8 in this area
27 Total Sales
-
N
Buyer's Agent in 2024
NON-MEMBER
NON-MEMBER
-
Jim Marks

Seller's Agent in 2023
Jim Marks
Springer Realty Group
(484) 985-9494
1 in this area
78 Total Sales
Map
Source: Central Susquehanna Valley Board of REALTORS® MLS
MLS Number: 20-98163
APN: 00H-01-00H-121
- 1530 W Fern St
- 1401 W Montgomery St
- 1629 W Willow St
- 1650 W Mulberry St
- 1138 W Willow St
- 1714 W Pine St
- 1211 W Mulberry St
- 1454 W Wood St
- 1339 W Spruce St
- 1501 W Wood St
- 1766 W Chestnut St
- 1605 W Lynn St
- 1539 W Lynn St
- 1149 W Wood St
- 1141 W Wood St
- 1246 W Arch St
- 924 W Spruce St
- 1728 W Walnut St
- 1114 W Arch St
- 1324 W Walnut St
