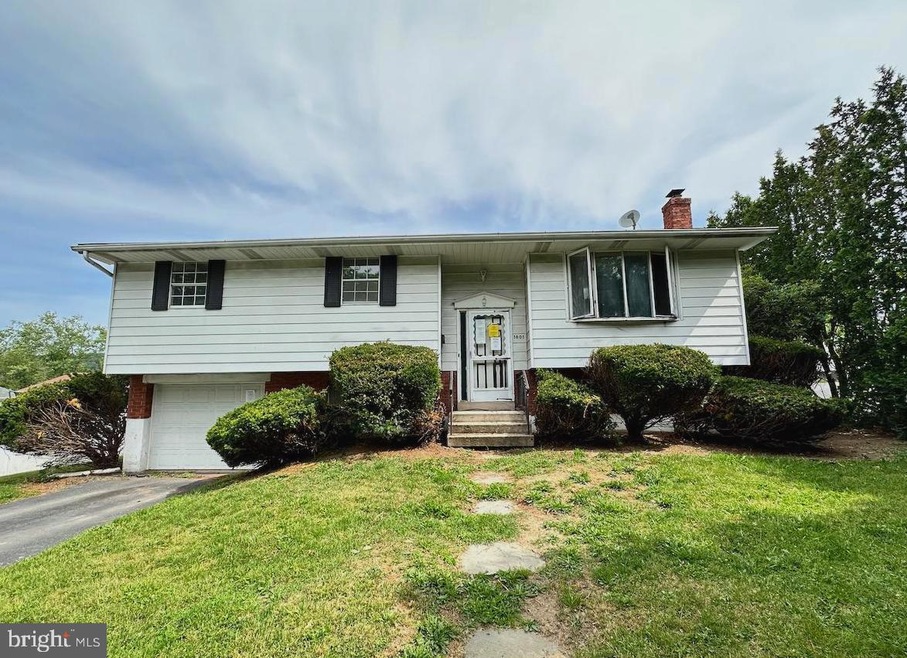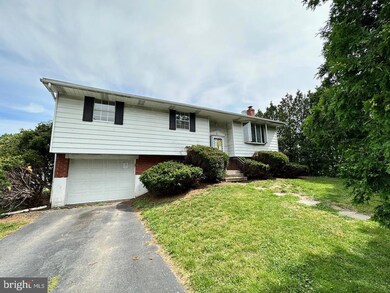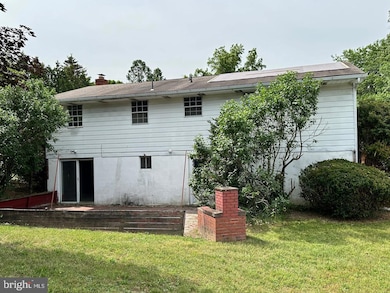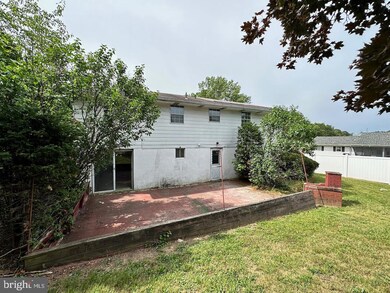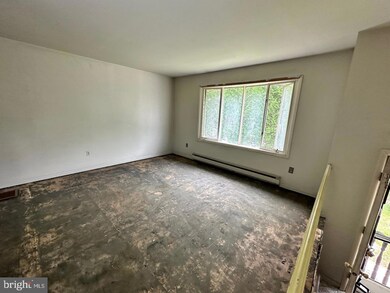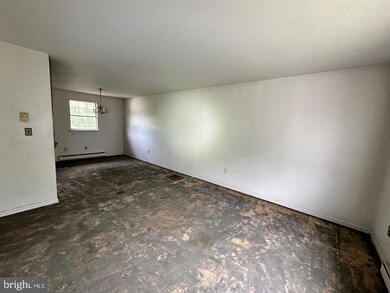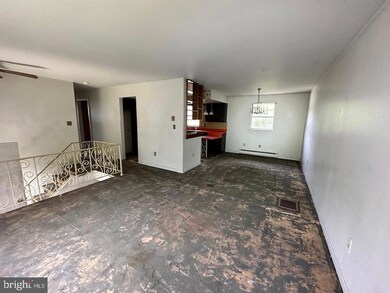
1601 W Fern St Coal Township, PA 17866
Highlights
- Open Floorplan
- Breakfast Area or Nook
- Electric Baseboard Heater
- No HOA
- 1 Car Direct Access Garage
- Wood Burning Fireplace
About This Home
As of March 2025Discover the Possibilities at 1601 W Fern St - A hidden gem nestled in the serene surroundings of Coal Township, Northumberland County, this charming detached bi-level style house presents an exciting opportunity for those seeking a home to customize and make their own. With 3 bedrooms, a spacious dining room, and a welcoming living room area on the main level, this residence offers an open and inviting atmosphere, perfect for creating a comfortable living space. The lower level of this home features a versatile room that can serve as either a 4th bedroom or a dedicated home office space, catering to your specific needs and lifestyle. Additionally, the lower level boasts a laundry room, a great room with a cozy fireplace, and convenient access to both the one-car garage and the rear patio. Spanning approximately 1300 square feet, not including the lower lever, this property rests on a generous corner lot of around 0.20 acres, providing ample space for outdoor activities. While the house requires updating and repairs, it offers a blank slate for your creative vision to come to life, allowing you to design a residence that truly reflects your personal style. Positioned in a quiet residential setting with minimal traffic volume, this property offers a peaceful and tranquil environment to escape the hustle and bustle of daily life. Don't miss the chance to unlock the hidden potential of this remarkable property. With your personal touch and a vision for the future, this house can become the home you've always dreamed of. Seize this opportunity and schedule a showing today to embark on a journey of transformation and make 1601 W Fern St your own. The property is being sold AS-IS. The purchaser is responsible for any and all municipal requirements at the purchaser's expense.
Last Agent to Sell the Property
Springer Realty Group License #AB068681 Listed on: 06/26/2023

Home Details
Home Type
- Single Family
Est. Annual Taxes
- $2,096
Year Built
- Built in 1951
Lot Details
- Property is in below average condition
Parking
- 1 Car Direct Access Garage
- 1 Driveway Space
- Basement Garage
- Front Facing Garage
- On-Street Parking
Home Design
- Brick Exterior Construction
- Slab Foundation
- Asphalt Roof
Interior Spaces
- Property has 1 Level
- Open Floorplan
- Wood Burning Fireplace
- Brick Fireplace
- Dining Area
Kitchen
- Breakfast Area or Nook
- Eat-In Kitchen
Bedrooms and Bathrooms
Partially Finished Basement
- Heated Basement
- Walk-Out Basement
- Connecting Stairway
- Garage Access
- Rear Basement Entry
- Laundry in Basement
- Basement with some natural light
Utilities
- Electric Baseboard Heater
- Electric Water Heater
Community Details
- No Home Owners Association
Listing and Financial Details
- Tax Lot 121
- Assessor Parcel Number 00H-01-00H-121
Ownership History
Purchase Details
Home Financials for this Owner
Home Financials are based on the most recent Mortgage that was taken out on this home.Purchase Details
Home Financials for this Owner
Home Financials are based on the most recent Mortgage that was taken out on this home.Purchase Details
Home Financials for this Owner
Home Financials are based on the most recent Mortgage that was taken out on this home.Purchase Details
Similar Homes in the area
Home Values in the Area
Average Home Value in this Area
Purchase History
| Date | Type | Sale Price | Title Company |
|---|---|---|---|
| Deed | $250,000 | None Listed On Document | |
| Deed | $135,000 | Homesale Settlement Services | |
| Special Warranty Deed | $90,000 | Avenue 365 Lender Services | |
| Sheriffs Deed | $2,978 | None Listed On Document |
Mortgage History
| Date | Status | Loan Amount | Loan Type |
|---|---|---|---|
| Previous Owner | $3,000 | Future Advance Clause Open End Mortgage | |
| Previous Owner | $8,000 | Future Advance Clause Open End Mortgage | |
| Previous Owner | $25,500 | Future Advance Clause Open End Mortgage |
Property History
| Date | Event | Price | Change | Sq Ft Price |
|---|---|---|---|---|
| 03/04/2025 03/04/25 | Sold | $250,000 | -5.7% | $146 / Sq Ft |
| 01/13/2025 01/13/25 | Price Changed | $265,000 | -1.9% | $155 / Sq Ft |
| 12/05/2024 12/05/24 | For Sale | $270,000 | +100.0% | $158 / Sq Ft |
| 09/30/2024 09/30/24 | Sold | $135,000 | -15.6% | $119 / Sq Ft |
| 09/16/2024 09/16/24 | Pending | -- | -- | -- |
| 09/01/2024 09/01/24 | For Sale | $159,900 | +77.7% | $141 / Sq Ft |
| 08/31/2023 08/31/23 | Sold | $90,000 | +0.1% | -- |
| 07/14/2023 07/14/23 | Pending | -- | -- | -- |
| 06/26/2023 06/26/23 | For Sale | $89,900 | -- | -- |
Tax History Compared to Growth
Tax History
| Year | Tax Paid | Tax Assessment Tax Assessment Total Assessment is a certain percentage of the fair market value that is determined by local assessors to be the total taxable value of land and additions on the property. | Land | Improvement |
|---|---|---|---|---|
| 2025 | $2,257 | $19,750 | $970 | $18,780 |
| 2024 | $2,097 | $19,750 | $970 | $18,780 |
| 2023 | $2,097 | $19,750 | $970 | $18,780 |
| 2022 | $2,060 | $19,750 | $970 | $18,780 |
| 2021 | $1,979 | $19,750 | $970 | $18,780 |
| 2020 | $1,970 | $19,750 | $970 | $18,780 |
| 2019 | $1,787 | $19,750 | $970 | $18,780 |
| 2018 | $1,764 | $19,750 | $970 | $18,780 |
| 2017 | $1,676 | $19,750 | $970 | $18,780 |
| 2016 | -- | $19,750 | $970 | $18,780 |
| 2015 | -- | $19,750 | $970 | $18,780 |
| 2014 | -- | $19,750 | $970 | $18,780 |
Agents Affiliated with this Home
-
Naryel Torres Marrero
N
Seller's Agent in 2025
Naryel Torres Marrero
Berkshire Hathaway HomeServices Homesale Realty
1 in this area
23 Total Sales
-
datacorrect BrightMLS
d
Buyer's Agent in 2025
datacorrect BrightMLS
Non Subscribing Office
-
Christina Sabolchick

Seller's Agent in 2024
Christina Sabolchick
BERKSHIRE HATHAWAY HOMESERVICES HODRICK REALTY-DANV
(570) 486-5510
8 in this area
26 Total Sales
-
N
Buyer's Agent in 2024
NON-MEMBER
NON-MEMBER
-
Jim Marks

Seller's Agent in 2023
Jim Marks
Springer Realty Group
(484) 985-9494
1 in this area
80 Total Sales
Map
Source: Bright MLS
MLS Number: PANU2000876
APN: 00H-01-00H-121
- 1530 W Fern St
- 1629 W Willow St
- 1401 W Montgomery St
- 1650 W Mulberry St
- 1714 W Pine St
- 1138 W Willow St
- 1211 W Mulberry St
- 1501 W Wood St
- 1339 W Spruce St
- 1766 W Chestnut St
- 1539 W Lynn St
- 1622 W Arch St
- 1141 W Wood St
- 1246 W Arch St
- 1728 W Walnut St
- 1644 W Walnut St
- 1035 W Chestnut St
- 1324 W Walnut St
- 924 W Spruce St
- 1114 W Arch St
