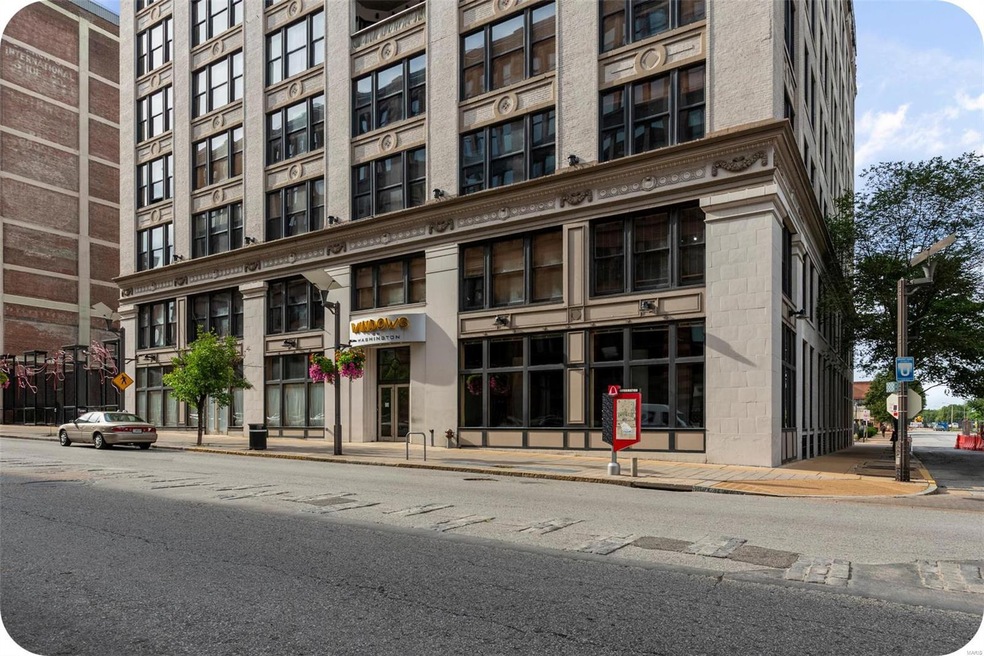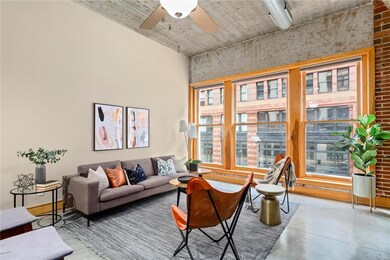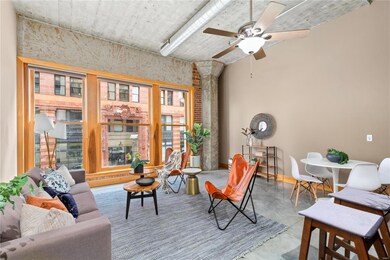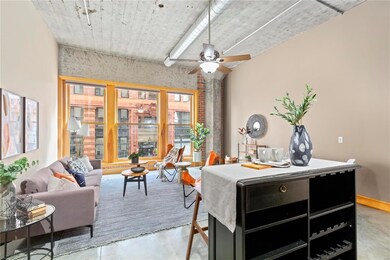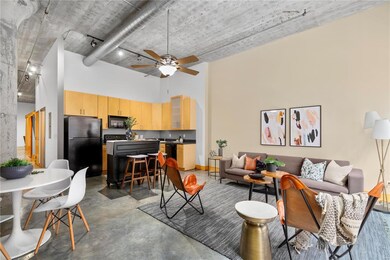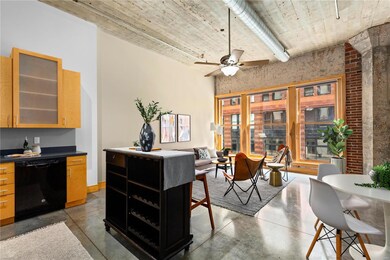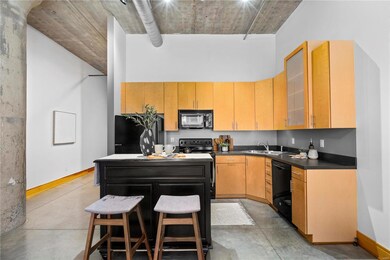
1601 Washington Ave Unit 206 Saint Louis, MO 63103
Downtown West NeighborhoodHighlights
- Primary Bedroom Suite
- Property is near public transit
- Some Wood Windows
- Open Floorplan
- Elevator
- 5-minute walk to Lucas Garden Park
About This Home
As of August 2024Light and bright Washington loft in the Windows on Washington building. Second floor unit with convenient stair access. Stunning views of Washington Ave. from the towering living room windows. The industrial feel with ample closet space and custom trim package and 13+ foot ceilings make for a sleek space, perfect for your busy lifestyle. The spacious kitchen with Euro-Style cabinetry and ample counter space opens to the expansive living room, providing many configuration options to fit your needs. Located just a few steps from the City Museum, easily walkable to Busch Stadium, Enterprise Center, downtown restaurants, and so much more! Updated in 2018, the in-unit washer / dryer combo make for easy laundry days. Unit includes Bicycle storage in basement, one assigned parking space, and a coin laundry room for larger loads as needed. Call today to schedule your private tour of this impressive condo!
Last Agent to Sell the Property
Garcia Properties License #2007016826 Listed on: 07/20/2021
Last Buyer's Agent
Berkshire Hathaway HomeServices Select Properties License #2009019460

Property Details
Home Type
- Condominium
Est. Annual Taxes
- $2,034
Year Built
- Built in 1909
Lot Details
- Downtown Location
- Historic Home
HOA Fees
- $276 Monthly HOA Fees
Parking
- 1 Car Garage
- Basement Garage
- Off-Street Parking
- Assigned Parking
Home Design
- Brick or Stone Mason
Interior Spaces
- 1,185 Sq Ft Home
- Multi-Level Property
- Open Floorplan
- Some Wood Windows
- Combination Kitchen and Dining Room
- Storage
- Unfinished Basement
- Basement Storage
Kitchen
- Eat-In Kitchen
- Electric Oven or Range
- Dishwasher
- Disposal
Bedrooms and Bathrooms
- 2 Main Level Bedrooms
- Primary Bedroom Suite
- 1 Full Bathroom
Laundry
- Dryer
- Washer
Location
- Interior Unit
- Property is near public transit
- City Lot
Schools
- Peabody Elem. Elementary School
- Fanning Middle Community Ed.
- Vashon High School
Utilities
- Forced Air Heating and Cooling System
- Electric Water Heater
Listing and Financial Details
- Assessor Parcel Number 0522-03-0025-0
Community Details
Overview
- 33 Units
- High-Rise Condominium
Amenities
- Elevator
Ownership History
Purchase Details
Home Financials for this Owner
Home Financials are based on the most recent Mortgage that was taken out on this home.Purchase Details
Home Financials for this Owner
Home Financials are based on the most recent Mortgage that was taken out on this home.Purchase Details
Home Financials for this Owner
Home Financials are based on the most recent Mortgage that was taken out on this home.Similar Homes in Saint Louis, MO
Home Values in the Area
Average Home Value in this Area
Purchase History
| Date | Type | Sale Price | Title Company |
|---|---|---|---|
| Warranty Deed | -- | None Listed On Document | |
| Warranty Deed | -- | Title Partners | |
| Warranty Deed | -- | Sec |
Mortgage History
| Date | Status | Loan Amount | Loan Type |
|---|---|---|---|
| Previous Owner | $178,808 | New Conventional | |
| Previous Owner | $188,300 | Unknown | |
| Previous Owner | $158,540 | Fannie Mae Freddie Mac |
Property History
| Date | Event | Price | Change | Sq Ft Price |
|---|---|---|---|---|
| 08/22/2024 08/22/24 | Sold | -- | -- | -- |
| 08/06/2024 08/06/24 | Pending | -- | -- | -- |
| 07/21/2024 07/21/24 | Price Changed | $135,000 | -2.9% | $114 / Sq Ft |
| 07/09/2024 07/09/24 | Price Changed | $139,000 | -2.1% | $117 / Sq Ft |
| 07/01/2024 07/01/24 | Price Changed | $142,000 | -2.7% | $120 / Sq Ft |
| 06/13/2024 06/13/24 | Price Changed | $146,000 | -2.7% | $123 / Sq Ft |
| 05/13/2024 05/13/24 | For Sale | $150,000 | 0.0% | $127 / Sq Ft |
| 06/21/2023 06/21/23 | Rented | $1,250 | 0.0% | -- |
| 06/08/2023 06/08/23 | Under Contract | -- | -- | -- |
| 05/14/2023 05/14/23 | For Rent | $1,250 | 0.0% | -- |
| 10/15/2021 10/15/21 | Sold | -- | -- | -- |
| 09/20/2021 09/20/21 | Pending | -- | -- | -- |
| 07/20/2021 07/20/21 | For Sale | $125,000 | -- | $105 / Sq Ft |
Tax History Compared to Growth
Tax History
| Year | Tax Paid | Tax Assessment Tax Assessment Total Assessment is a certain percentage of the fair market value that is determined by local assessors to be the total taxable value of land and additions on the property. | Land | Improvement |
|---|---|---|---|---|
| 2025 | $2,034 | $25,050 | -- | $25,050 |
| 2024 | $1,935 | $23,420 | -- | $23,420 |
| 2023 | $1,935 | $23,420 | $0 | $23,420 |
| 2022 | $1,944 | $22,520 | $0 | $22,520 |
| 2021 | $1,944 | $22,520 | $0 | $22,520 |
| 2020 | $1,951 | $22,520 | $0 | $22,520 |
| 2019 | $1,945 | $22,520 | $0 | $22,520 |
| 2018 | $2,193 | $24,780 | $0 | $24,780 |
| 2017 | $2,158 | $24,780 | $0 | $24,780 |
| 2016 | $2,184 | $24,780 | $0 | $24,780 |
| 2015 | $1,983 | $24,780 | $0 | $24,780 |
| 2014 | $1,976 | $24,780 | $0 | $24,780 |
| 2013 | -- | $24,780 | $0 | $24,780 |
Agents Affiliated with this Home
-
Alexis Jones
A
Seller's Agent in 2025
Alexis Jones
Coldwell Banker Realty - Gundaker
(314) 458-0890
5 Total Sales
-
Alecia Valencia

Seller Co-Listing Agent in 2025
Alecia Valencia
Coldwell Banker Realty - Gundaker
(314) 326-8329
2 in this area
67 Total Sales
-
Jason Rennegarbe

Seller's Agent in 2024
Jason Rennegarbe
Berkshire Hathway Home Services
(314) 749-8215
5 in this area
68 Total Sales
-
Stephanie Hug Morgan

Buyer's Agent in 2024
Stephanie Hug Morgan
Coldwell Banker Realty - Gundaker
(314) 313-5403
5 in this area
213 Total Sales
-
David Nall

Seller's Agent in 2021
David Nall
Garcia Properties
(314) 971-1711
2 in this area
184 Total Sales
Map
Source: MARIS MLS
MLS Number: MIS21050679
APN: 0522-03-0025-0
- 1601 Washington Ave Unit 211
- 1601 Washington Ave Unit 310
- 1619 Washington Ave Unit 405
- 1619 Washington Ave Unit 302
- 1619 Washington Ave Unit 505
- 1619 Washington Ave Unit 303
- 1619 Washington Ave Unit 803
- 1520 Washington Ave Unit R411
- 1520 Washington Ave Unit 617
- 1520 Washington Ave Unit R406
- 1520 Washington Ave Unit 616
- 1520 Washington Ave Unit 604
- 1520 Washington Ave Unit 607
- 1520 Ave
- 701 N 15th St Unit 504W
- 701 N 15th St Unit 511w
- 1611 Locust St Unit 406
- 1511 Locust St Unit 510
- 1511 Locust St Unit 301
- 1511 Locust St Unit 404
