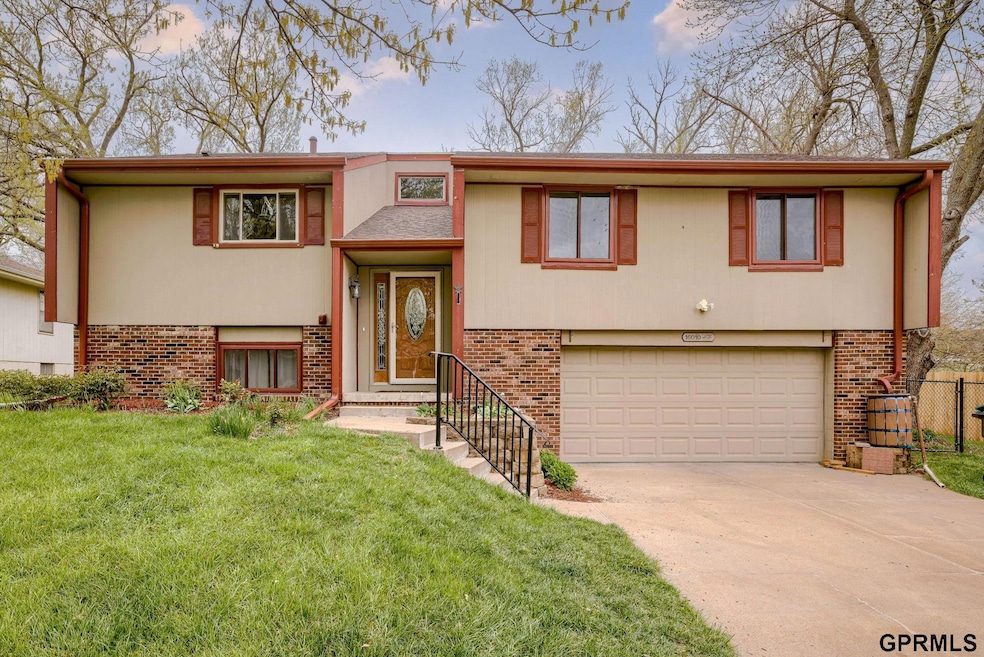
16010 Shirley St Omaha, NE 68130
Leawood Southwest NeighborhoodHighlights
- Deck
- Secluded Lot
- Main Floor Bedroom
- Kiewit Middle School Rated A
- Wooded Lot
- No HOA
About This Home
As of May 2025**Charming Split-Level Home in Millard** Welcome to this beautifully updated split-level home, featuring a modern kitchen and bathrooms that add a touch of elegance. The spacious layout provides ample room for both relaxation and entertainment, making it perfect for families or those who enjoy hosting. Enjoy cooking in a kitchen equipped with modern appliances, ample counter space and beautiful cabinetry. Experience the comfort of updated bathrooms designed with sleek finishes. You'll never lack storage, from additional storage space off the back of the garage and a convenient shed in the backyard, providing plenty of room for your tools and outdoor equipment. With no backyard neighbors, you can enjoy serene views as the property backs up to lush trees, creating a peaceful and private outdoor space. Don’t miss the opportunity to make this stunning home your own!
Last Agent to Sell the Property
Brittany Kohlbek
Redfin Corporation License #20160825 Listed on: 04/11/2025

Home Details
Home Type
- Single Family
Est. Annual Taxes
- $4,064
Year Built
- Built in 1976
Lot Details
- 8,712 Sq Ft Lot
- Lot Dimensions are 72 x 120
- Property is Fully Fenced
- Chain Link Fence
- Secluded Lot
- Level Lot
- Wooded Lot
Parking
- 2 Car Attached Garage
- Garage Door Opener
Home Design
- Split Level Home
- Brick Exterior Construction
- Slab Foundation
- Composition Roof
- Hardboard
Interior Spaces
- Ceiling height of 9 feet or more
- Ceiling Fan
- Wood Burning Fireplace
- Finished Basement
- Sump Pump
Kitchen
- Convection Oven
- Cooktop
- Microwave
- Freezer
- Ice Maker
- Dishwasher
- Disposal
Bedrooms and Bathrooms
- 3 Bedrooms
- Main Floor Bedroom
Eco-Friendly Details
- Air Purifier
Outdoor Features
- Deck
- Gazebo
- Shed
Schools
- J Sterling Morton Elementary School
- Kiewit Middle School
- Millard North High School
Utilities
- Humidifier
- Forced Air Heating and Cooling System
- Heating System Uses Gas
- Heat Pump System
- Water Purifier
- Water Softener
- Fiber Optics Available
Community Details
- No Home Owners Association
- Woodhaven Subdivision
Listing and Financial Details
- Assessor Parcel Number 4401 5202 25
Ownership History
Purchase Details
Home Financials for this Owner
Home Financials are based on the most recent Mortgage that was taken out on this home.Purchase Details
Home Financials for this Owner
Home Financials are based on the most recent Mortgage that was taken out on this home.Purchase Details
Similar Homes in the area
Home Values in the Area
Average Home Value in this Area
Purchase History
| Date | Type | Sale Price | Title Company |
|---|---|---|---|
| Warranty Deed | $315,000 | Integrity Title | |
| Survivorship Deed | $132,000 | -- | |
| Trustee Deed | $96,500 | -- |
Mortgage History
| Date | Status | Loan Amount | Loan Type |
|---|---|---|---|
| Open | $299,250 | New Conventional | |
| Previous Owner | $178,000 | New Conventional | |
| Previous Owner | $173,764 | VA | |
| Previous Owner | $187,000 | VA | |
| Previous Owner | $120,737 | New Conventional | |
| Previous Owner | $33,972 | Credit Line Revolving | |
| Previous Owner | $21,200 | Credit Line Revolving | |
| Previous Owner | $126,000 | New Conventional | |
| Previous Owner | $130,469 | FHA |
Property History
| Date | Event | Price | Change | Sq Ft Price |
|---|---|---|---|---|
| 05/30/2025 05/30/25 | Sold | $315,000 | 0.0% | $175 / Sq Ft |
| 05/01/2025 05/01/25 | Pending | -- | -- | -- |
| 04/28/2025 04/28/25 | For Sale | $315,000 | -- | $175 / Sq Ft |
Tax History Compared to Growth
Tax History
| Year | Tax Paid | Tax Assessment Tax Assessment Total Assessment is a certain percentage of the fair market value that is determined by local assessors to be the total taxable value of land and additions on the property. | Land | Improvement |
|---|---|---|---|---|
| 2024 | $4,913 | $246,800 | $33,300 | $213,500 |
| 2023 | $4,913 | $246,800 | $33,300 | $213,500 |
| 2022 | $4,453 | $210,700 | $33,300 | $177,400 |
| 2021 | $3,656 | $173,900 | $33,300 | $140,600 |
| 2020 | $3,687 | $173,900 | $33,300 | $140,600 |
| 2019 | $3,354 | $157,700 | $33,300 | $124,400 |
| 2018 | $3,079 | $142,800 | $33,300 | $109,500 |
| 2017 | $3,031 | $142,800 | $33,300 | $109,500 |
| 2016 | $3,070 | $144,500 | $23,500 | $121,000 |
| 2015 | $2,930 | $135,100 | $22,000 | $113,100 |
| 2014 | $2,930 | $135,100 | $22,000 | $113,100 |
Agents Affiliated with this Home
-
Brittany Kohlbek
B
Seller's Agent in 2025
Brittany Kohlbek
Redfin Corporation
-
Sara Pohlad

Buyer's Agent in 2025
Sara Pohlad
RE/MAX Results
(402) 850-7918
1 in this area
51 Total Sales
Map
Source: Great Plains Regional MLS
MLS Number: 22509310
APN: 4401-5202-25
- 16029 Shirley St
- 1708 S 162nd St
- 2205 S 161st Cir
- 2017 S 164th Ave
- 16273 Wood Dr
- 2218 S 162nd Cir
- 16024 Martha Cir
- 2224 S 162nd Cir
- 2105 S 164th Ave
- 1324 S 162nd St
- 1311 S 162nd Ave
- 16546 Dorcas St
- 1312 S 163rd St
- 1425 S 158th Cir
- 1282 Peterson Dr
- 2416 S 166th St
- 1723 S 167th Ave
- 1216 S 167th St
- 16222 Oak Cir
- 3087 S 160th Plaza






