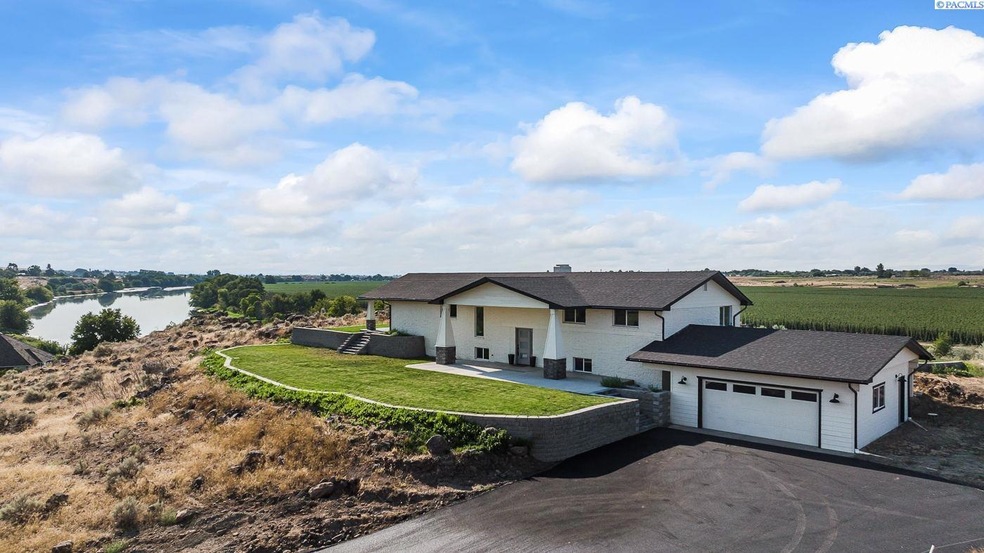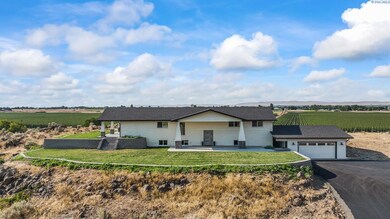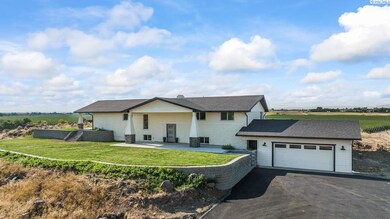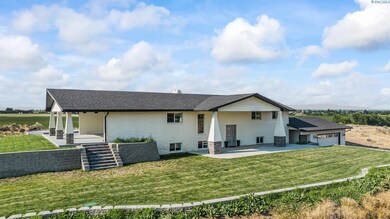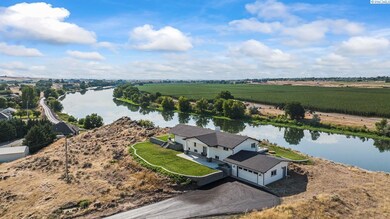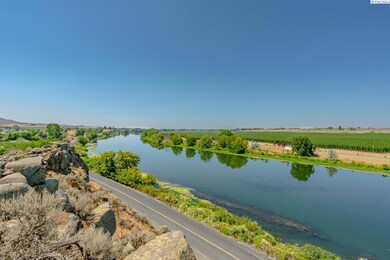
160103 W Byron Rd Prosser, WA 99350
Highlights
- Primary Bedroom Suite
- Landscaped Professionally
- Family Room with Fireplace
- 3.42 Acre Lot
- Covered Deck
- Vaulted Ceiling
About This Home
As of March 2023MLS# 255699 Welcome to 160103 W Byron Rd. in Prosser. Nestled on over 3 acres overlooking the Yakima River, this fully remodeled Split-Level home has everything to offer! Step inside the welcoming floor plan. The custom wood railing greets you with a built-in seat and coat closet. Head upstairs into the stunning kitchen featuring a large island with breakfast bar, soft close cabinetry, stainless steel appliances, subway tile backsplash, pantry and a window over the sink with stunning views of the Horse Heaven hills. Off the kitchen is the spacious dining area with a slider opening to the covered Trex deck. This is the perfect space to entertain guests or relax and unwind at the end of the day while taking in the amazing view or a peak of Mount Adams. In the center of the spacious living room is a stone surround fireplace with wood mantle. The owner’s suite is spectacular! Enjoy waking up to sweeping views and get ready to be mesmerized by the sunset over the river in the evenings. There is a door that opens to your private back deck which also has a hot tub hookup. Your bath has double sinks, custom lighting, and walk-in shower with shampoo niches, dual shower heads, full tile walls and floor. The double barn door opens to the closet that includes an island with built in drawers offering incredible storage. The den is the perfect space to work from home with glass French doors, vaulted ceiling, and window boasting natural light. The full guest bath can be found just off the living room with extra storage for storing your linens or toiletries. The lower level hosts the laundry room, two secondary bedrooms, a family room, and the home’s 3rd bathroom. The oversized family room is great for entertaining friends or add a pool table for game nights or a projector screen for movie night. Enjoy the Blaze King wood stove that will keep everyone warm during the cooler months. Don’t forget to check out the under stairs storage! There is a 2-car garage with man door that opens to the side yard with breeze way. Additional features include: all new LVP flooring throughout, Trex deck, all new light fixtures, new interior/exterior paint, new roof, landscaping and much more. You have to see this one in person!!
Last Agent to Sell the Property
Windermere Group One/Tri-Cities License #21037746 Listed on: 08/11/2021

Home Details
Home Type
- Single Family
Est. Annual Taxes
- $2,220
Year Built
- Built in 1969
Lot Details
- 3.42 Acre Lot
- Landscaped Professionally
Home Design
- Split Level Home
- Slab Foundation
- Composition Shingle Roof
- Lap Siding
Interior Spaces
- 3,192 Sq Ft Home
- Vaulted Ceiling
- Ceiling Fan
- Wood Burning Fireplace
- Self Contained Fireplace Unit Or Insert
- Double Pane Windows
- Vinyl Clad Windows
- French Doors
- Entrance Foyer
- Family Room with Fireplace
- Living Room with Fireplace
- Open Floorplan
- Den
- Storage
- Laundry Room
- Property Views
Kitchen
- Breakfast Bar
- Oven or Range
- Microwave
- Dishwasher
- Kitchen Island
- Granite Countertops
Flooring
- Carpet
- Laminate
- Tile
Bedrooms and Bathrooms
- 3 Bedrooms
- Primary Bedroom on Main
- Primary Bedroom Suite
- Walk-In Closet
Finished Basement
- Interior Basement Entry
- Basement Window Egress
Parking
- 2 Car Detached Garage
- Garage Door Opener
Eco-Friendly Details
- Drip Irrigation
Outdoor Features
- Covered Deck
- Covered Patio or Porch
Utilities
- Central Air
- Heat Pump System
- Well
- Water Heater
- Septic Tank
Ownership History
Purchase Details
Home Financials for this Owner
Home Financials are based on the most recent Mortgage that was taken out on this home.Purchase Details
Home Financials for this Owner
Home Financials are based on the most recent Mortgage that was taken out on this home.Similar Homes in Prosser, WA
Home Values in the Area
Average Home Value in this Area
Purchase History
| Date | Type | Sale Price | Title Company |
|---|---|---|---|
| Warranty Deed | $555,613 | Ticor Title | |
| Warranty Deed | $370,000 | Cascade Title Company |
Mortgage History
| Date | Status | Loan Amount | Loan Type |
|---|---|---|---|
| Open | $614,080 | New Conventional | |
| Previous Owner | $224,400 | New Conventional | |
| Previous Owner | $240,000 | New Conventional |
Property History
| Date | Event | Price | Change | Sq Ft Price |
|---|---|---|---|---|
| 07/04/2025 07/04/25 | Price Changed | $675,000 | -1.5% | $211 / Sq Ft |
| 05/23/2025 05/23/25 | Price Changed | $685,000 | -2.1% | $215 / Sq Ft |
| 03/31/2025 03/31/25 | For Sale | $700,000 | +8.3% | $219 / Sq Ft |
| 03/06/2023 03/06/23 | Sold | $646,400 | -7.6% | $203 / Sq Ft |
| 02/13/2023 02/13/23 | Pending | -- | -- | -- |
| 11/02/2022 11/02/22 | Price Changed | $699,900 | -6.6% | $219 / Sq Ft |
| 10/15/2021 10/15/21 | Price Changed | $749,000 | -6.3% | $235 / Sq Ft |
| 09/14/2021 09/14/21 | Price Changed | $799,000 | -6.0% | $250 / Sq Ft |
| 08/11/2021 08/11/21 | For Sale | $850,000 | +129.7% | $266 / Sq Ft |
| 06/15/2020 06/15/20 | Sold | $370,000 | 0.0% | $122 / Sq Ft |
| 06/12/2020 06/12/20 | Sold | $370,000 | -11.9% | $116 / Sq Ft |
| 06/12/2020 06/12/20 | Pending | -- | -- | -- |
| 05/27/2020 05/27/20 | Pending | -- | -- | -- |
| 05/13/2020 05/13/20 | Price Changed | $419,900 | -6.7% | $139 / Sq Ft |
| 05/03/2020 05/03/20 | Price Changed | $449,900 | -10.0% | $149 / Sq Ft |
| 04/10/2020 04/10/20 | For Sale | $499,900 | -- | $165 / Sq Ft |
Tax History Compared to Growth
Tax History
| Year | Tax Paid | Tax Assessment Tax Assessment Total Assessment is a certain percentage of the fair market value that is determined by local assessors to be the total taxable value of land and additions on the property. | Land | Improvement |
|---|---|---|---|---|
| 2024 | $3,992 | $637,960 | $137,880 | $500,080 |
| 2023 | $3,992 | $386,650 | $124,230 | $262,420 |
| 2022 | $3,905 | $337,010 | $124,230 | $212,780 |
| 2021 | $3,705 | $322,820 | $124,230 | $198,590 |
| 2020 | $2,220 | $308,640 | $124,230 | $184,410 |
| 2019 | $2,048 | $178,950 | $30,010 | $148,940 |
| 2018 | $2,970 | $174,950 | $26,010 | $148,940 |
| 2017 | $2,110 | $208,960 | $45,540 | $163,420 |
| 2016 | $2,176 | $208,960 | $45,540 | $163,420 |
| 2015 | $2,233 | $214,380 | $45,540 | $168,840 |
| 2014 | -- | $214,380 | $45,540 | $168,840 |
| 2013 | -- | $214,380 | $45,540 | $168,840 |
Agents Affiliated with this Home
-
Melinda Robinson

Seller's Agent in 2025
Melinda Robinson
Windermere Group One/Tri-Cities
(509) 947-4517
5 in this area
128 Total Sales
-
April Connors

Seller's Agent in 2023
April Connors
Windermere Group One/Tri-Cities
(509) 539-6773
4 in this area
232 Total Sales
-
Elizabeth Lutz

Seller Co-Listing Agent in 2023
Elizabeth Lutz
Windermere Group One/Tri-Cities
(509) 392-1110
4 in this area
142 Total Sales
-
Jeff Graff

Seller's Agent in 2020
Jeff Graff
Century 21 Tri-Cities
(509) 205-4992
26 in this area
172 Total Sales
-
N
Buyer's Agent in 2020
Non Member
Non-Member
-
Allinda Dockstader

Buyer's Agent in 2020
Allinda Dockstader
Desert Hills Realty Inc
(509) 947-3239
11 Total Sales
Map
Source: Pacific Regional MLS
MLS Number: 255699
APN: 108844000003000
- 16077 W 1620 Prairie SW
- 16011 W 1620 Prnw M0to6oicl3z
- 16011 W 1620 Prairie NW
- 166903 W Byron Rd
- 19404 1591 Prairie SW
- 157209 W North River Rd
- 157201 W North River Rd
- NKA S 1522 Prairie SW
- 27905 Richards Rd
- 172701 W North River Rd
- 151002 W Richards Rd
- 164504 Richards Rd
- 0 Richards Rd
- 11508 S Missimer Rd
- 19408 Quail Run Prairie SW
- NKA S 1500 Prairie SW
- 1221 Heartland Prairie SW
- 167405 W Old Inland Empire Hwy
- 0 S Unit 24-2952
- 164901 W Old Inland Empire Hwy
