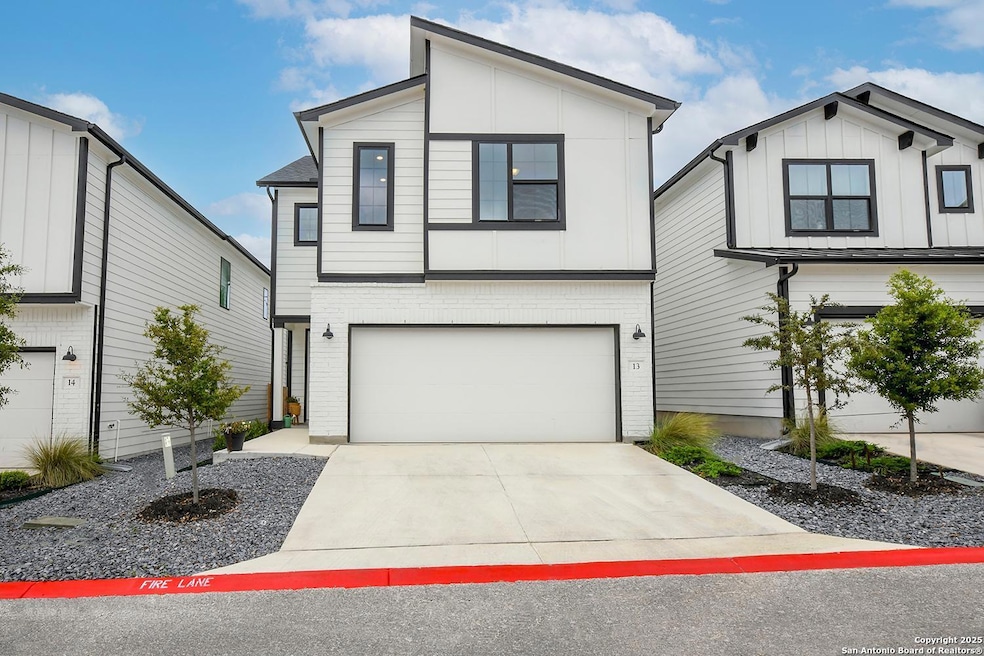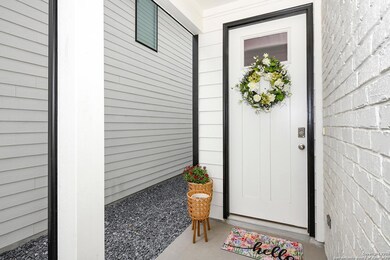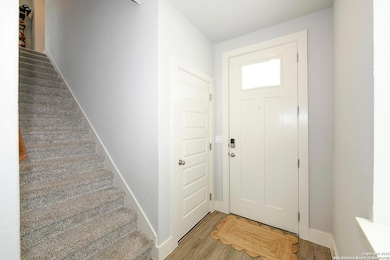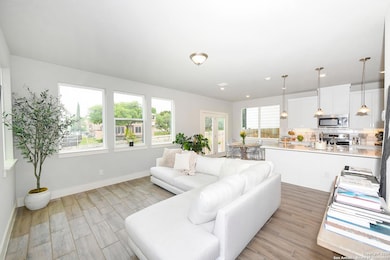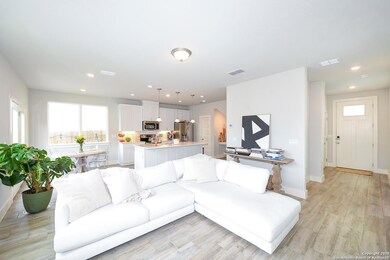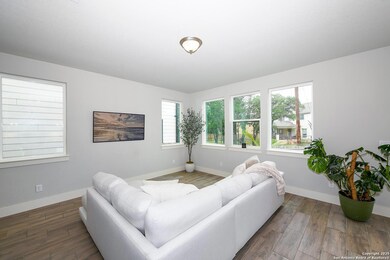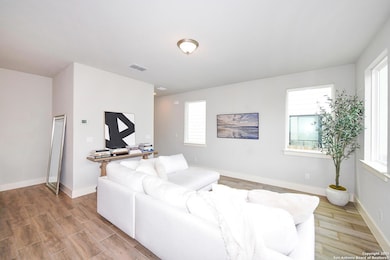16011 Babcock Rd Unit 13 San Antonio, TX 78255
Crownridge NeighborhoodHighlights
- Eat-In Kitchen
- Ceramic Tile Flooring
- Combination Dining and Living Room
- Garcia Middle School Rated A-
- Central Heating and Cooling System
- Ceiling Fan
About This Home
Welcome to 16011 Babcock Rd. #13, a stunning two-story house located in the vibrant city of San Antonio, TX. This property boasts three spacious bedrooms and 2.5 well-appointed bathrooms, offering ample space for comfortable living. The house features a two-car garage, providing secure parking and additional storage. Inside, you'll find convenient washer/dryer connections, making laundry day a breeze. Step outside to a private, fenced backyard, beautifully xeriscaped for low-maintenance enjoyment. This home's location is a standout, being just minutes away from a variety of shopping, dining, and entertainment options. Experience the perfect blend of comfort, convenience, and style at 16011 Babcock Rd. #13. **Available date is approximate and may change** All showings require a 24-hour notice and tenant approval is required. Photos and video were taken prior to the current tenant moving in. The tenant must enroll in the Resident Benefits Package ($35.00 a month).
Home Details
Home Type
- Single Family
Est. Annual Taxes
- $9,078
Year Built
- Built in 2022
Parking
- 2 Car Garage
Home Design
- Brick Exterior Construction
- Slab Foundation
- Composition Roof
Interior Spaces
- 1,715 Sq Ft Home
- 2-Story Property
- Ceiling Fan
- Combination Dining and Living Room
- Fire and Smoke Detector
- Washer Hookup
Kitchen
- Eat-In Kitchen
- Stove
- Microwave
- Dishwasher
Flooring
- Carpet
- Ceramic Tile
Bedrooms and Bathrooms
- 3 Bedrooms
Schools
- Monroe M Elementary School
- Hector Garcia Middle School
- Brandeis High School
Additional Features
- Fenced
- Central Heating and Cooling System
Community Details
- Moss Brook Subdivision
Listing and Financial Details
- Rent includes noinc
- Assessor Parcel Number 147891000130
Map
Source: San Antonio Board of REALTORS®
MLS Number: 1880399
APN: 14789-100-0130
- 16011 Babcock Rd
- 7310 Clear Rock Dr
- 16127 Chase Hill Blvd
- 7418 Wild Eagle Rd
- 15822 White Fawn Dr
- 7611 Shady Hollow Ln
- 7605 Green Glen Dr
- 15727 Cotton Tail Ln
- 15710 Robin View
- 7835 Wild Eagle St
- 7706 Green Glen Dr
- 15506 Robin Feather
- 15611 Grey Fox Terrace
- 4503 N N Loop 1604 W
- 8126 Night Bluff Dr
- 17918 Cantera Ct
- 7019 Cantera Manor Blvd
- 8214 Sierra Hermosa
- 7506 Peppervine Ln
- 8435 Sierra Hermosa
- 15949 Chase Hill Blvd
- 15801 Chase Hill Blvd
- 15950 Chase Hill Blvd Unit 8302.1406249
- 15950 Chase Hill Blvd Unit 1205.1407518
- 15950 Chase Hill Blvd Unit 9412.1407510
- 15950 Chase Hill Blvd Unit 8407.1407519
- 15950 Chase Hill Blvd Unit 8402.1407514
- 15950 Chase Hill Blvd Unit 7105.1407517
- 15950 Chase Hill Blvd Unit 9205.1407511
- 15950 Chase Hill Blvd Unit 9307.1407513
- 15950 Chase Hill Blvd Unit 9207.1407512
- 15950 Chase Hill Blvd Unit 8114.1407516
- 15950 Chase Hill Blvd Unit 8404.1406242
- 15950 Chase Hill Blvd Unit 1301.1406243
- 15950 Chase Hill Blvd Unit 3301.1406248
- 15950 Chase Hill Blvd Unit 3405.1406247
- 15950 Chase Hill Blvd Unit 2303.1406250
- 15950 Chase Hill Blvd Unit 9209.1406246
- 15950 Chase Hill Blvd Unit 1406.1406245
- 15950 Chase Hill Blvd Unit 1204.1406244
