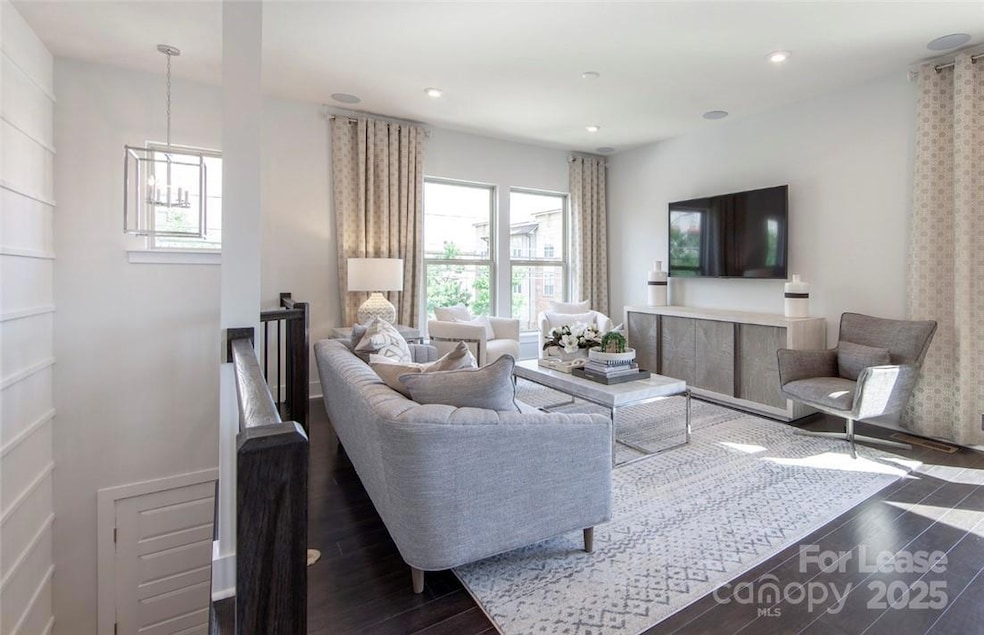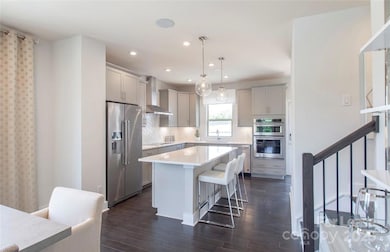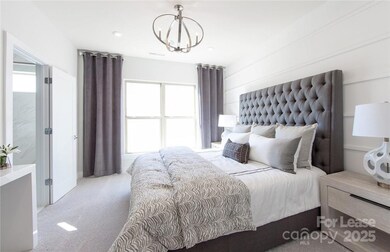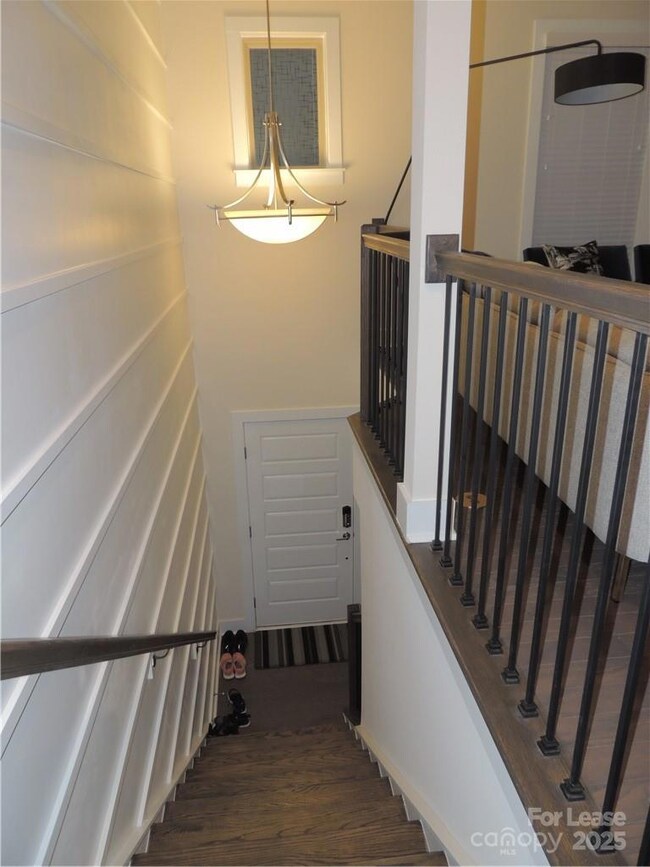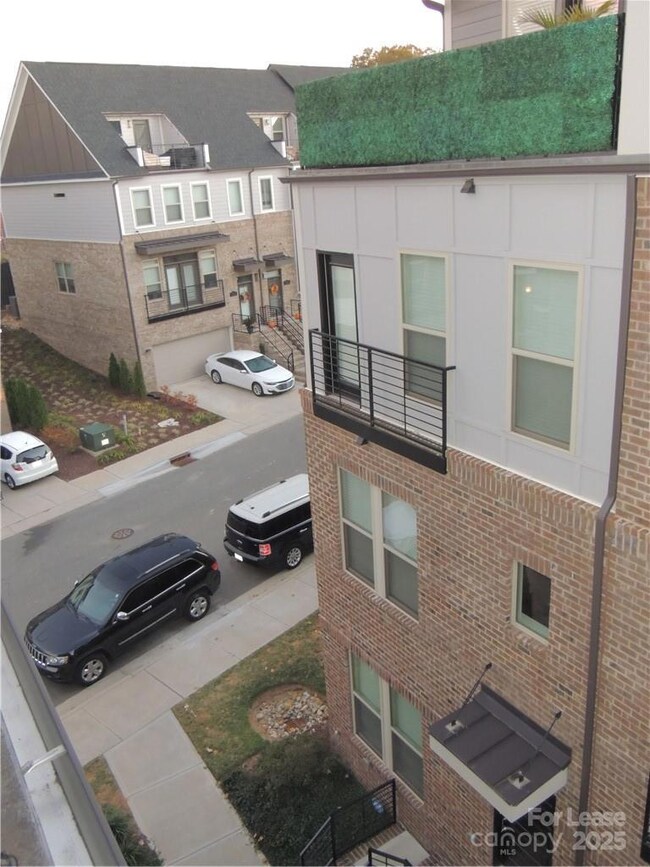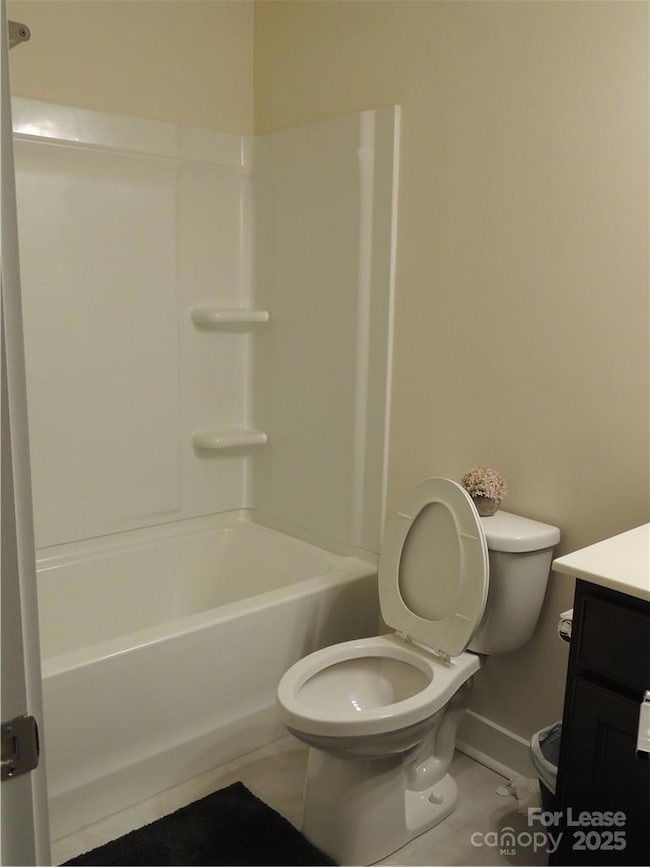16011 Roscoe Ln Unit 55 Charlotte, NC 28204
Belmont NeighborhoodHighlights
- Open Floorplan
- Lawn
- Card or Code Access
- Wood Flooring
- Walk-In Closet
- Storage
About This Home
This beautiful & modern 4-Story town home, boasts of a brief walk to all of the restaurants, bars and breweries that Plaza Midwood, Noda and Uptown has to offer. In addition, enjoy easy access to 277 and the Little Sugar Creek Greenway, both only one block away! This 4-story town home offers expansive rooftop terrace, 2 car garage and all the conveniences of city living with low maintenance. Open floor plan, spacious owner's suite, large walk-in closets, and tons of storage.
Listing Agent
Luvanex Realty Group Brokerage Email: damola@luvanexgroup.com License #282689 Listed on: 10/12/2025
Townhouse Details
Home Type
- Townhome
Est. Annual Taxes
- $3,961
Year Built
- Built in 2019
Parking
- 2 Car Garage
- Workshop in Garage
- Garage Door Opener
Home Design
- Entry on the 4th floor
- Slab Foundation
Interior Spaces
- 3-Story Property
- Open Floorplan
- Wired For Data
- Ceiling Fan
- Storage
- Walk-In Attic
Kitchen
- Electric Oven
- Electric Range
- Microwave
- Plumbed For Ice Maker
- Dishwasher
- Kitchen Island
- Disposal
Flooring
- Wood
- Carpet
- Tile
Bedrooms and Bathrooms
- 3 Bedrooms
- Walk-In Closet
Laundry
- Laundry on upper level
- Electric Dryer Hookup
Schools
- Villa Heights Elementary School
- Eastway Middle School
- Garinger High School
Additional Features
- Lawn
- Cable TV Available
Listing and Financial Details
- Security Deposit $2,899
- Property Available on 11/8/25
- Tenant pays for all utilities
- 12-Month Minimum Lease Term
Community Details
Overview
- Property has a Home Owners Association
- Central Point Condos
- Central Point Subdivision
Security
- Card or Code Access
Map
Source: Canopy MLS (Canopy Realtor® Association)
MLS Number: 4312049
APN: 081-115-49
- 12106 Brooklyn Ave
- 12119 Brooklyn Ave
- 12115 Brooklyn Ave
- 16034 Roscoe Ln
- 11011 Stetler St
- 1031 Skyline View Way
- 18005 Nolita Ln
- 708 Cross Trail Dr
- 919 Cityscape Dr
- 909 van Every St
- 927 E 8th St Unit 115
- 1015 Harrill St
- 917 Sunnyside Ave
- 625 N Myers St
- 431 M St
- 1017 Pegram St
- 627 Garden District Dr Unit 2206
- 770 N Davidson St Unit 1202
- 765 N Alexander St Unit 3204
- 611 Garden District Dr Unit 2103
- 12106 Brooklyn Ave
- 12147 Brooklyn Ave
- 18008 Nolita Ln
- 13031 Tinton Ave
- 620 Seigle Ave
- 841 Seigle Point Dr Unit 2
- 904 Harrill St
- 911 Sunnyside Ave Unit 2
- 1013 Allen St Unit 2
- 1000 Central Ave Unit B3
- 1000 Central Ave Unit A5
- 1000 Central Ave Unit A2
- 1000 Central Ave
- 911 E 8th St Unit 911
- 1512 Sunnyside Ave Unit 3
- 1512 Sunnyside Ave Unit 2
- 1512 Sunnyside Ave Unit 4
- 1512 Sunnyside Ave Unit 1
- 711 E 9th St
- 641 Garden District Dr Unit 2305
