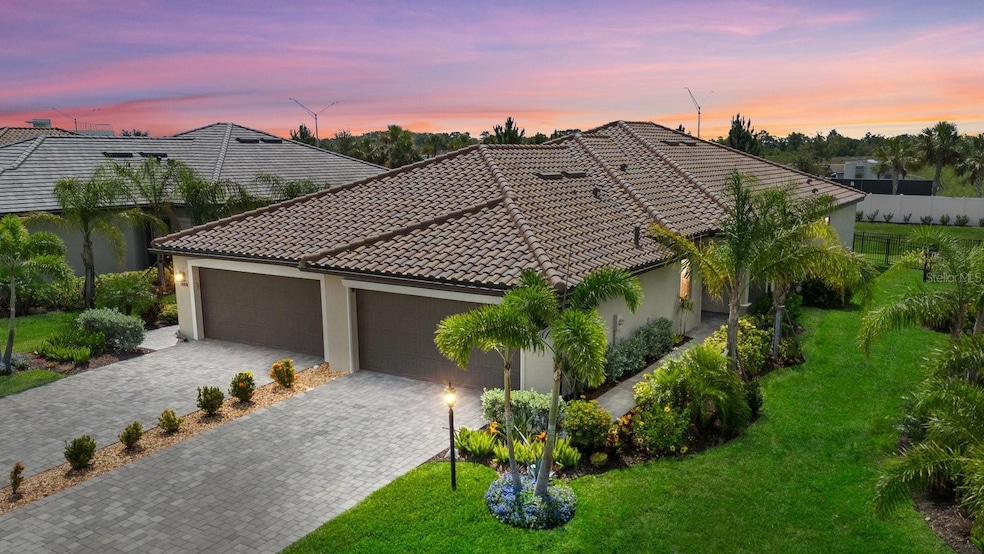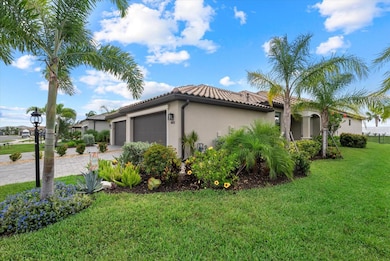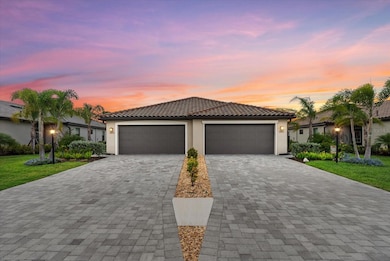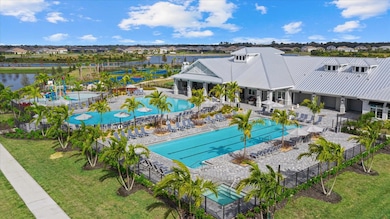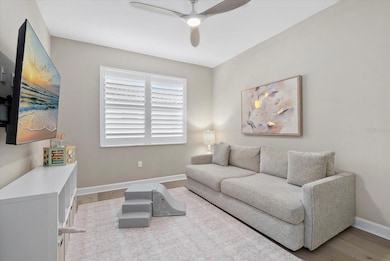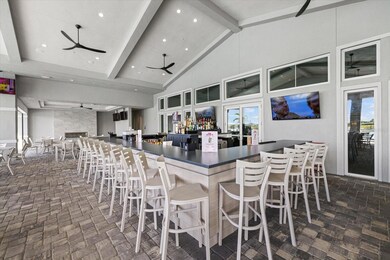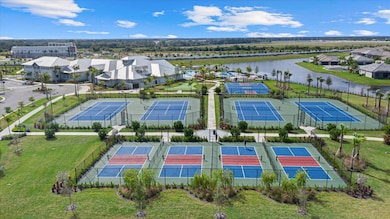
16012 Sunny Day Dr Bradenton, FL 34211
Estimated payment $2,995/month
Highlights
- Fitness Center
- Clubhouse
- Tennis Courts
- B.D. Gullett Elementary School Rated A-
- Community Pool
- Plantation Shutters
About This Home
Discover the ultimate lifestyle destination at this elegantly designed villa, where luxury meets comfort. Featuring two bedrooms, two bathrooms, and a den, every corner of your new home is thoughtfully crafted for your utmost convenience and satisfaction.
From the moment you arrive, the exquisite landscaping sets the tone for an inviting atmosphere. Enter into the home to be greeted by soaring ceilings and stunning tile flooring that seamlessly flow throughout the main living areas. The luxurious vinyl plank flooring in the bedrooms and den adds a touch of warmth and sophistication.
The gourmet kitchen is any culinary enthusiast's dream, boasting solid surface counters, an upgraded backsplash, a convenient breakfast bar, and plenty of storage space. The spacious owner's suite serves as your private retreat, complete with direct lanai access and an en-suite bath featuring dual sinks and a walk-in shower.
Year-round comfort is assured by the ceiling fans strategically placed throughout the home. As you step outside to enjoy the fully fenced yard, you'll find yourself in your very own outdoor oasis, perfect for relaxation. Additional upgrades include plantation shutters and custom white built-in closets. The entire property has been professionally painted, creating a fresh, modern ambiance.
Stepping beyond your front door, you'll be welcomed into Lorraine Lakes' amenity-rich community, where an exceptional lifestyle awaits. A full-time lifestyle director curates events and activities to ensure residents of all ages are always engaged. Enjoy resort-style living with a poolside bar, swim in the sparkling lap lane pool or relax on the putting green. Stay active with tennis, pickleball, beach volleyball courts, and a state-of-the-art fitness center featuring an indoor basketball court. For families, there's something for everyone, including a kid's playground and recreational facilities.
Convenience is key at Lorraine Lakes, as the HOA fees include internet and cable, lawn maintenance, and access to all resort-style amenities. Don't miss out on this remarkable opportunity - schedule your showing today and experience the best of Lakewood Ranch living!
Listing Agent
PREFERRED SHORE LLC Brokerage Phone: 941-999-1179 License #3466454 Listed on: 05/28/2025

Home Details
Home Type
- Single Family
Est. Annual Taxes
- $5,709
Year Built
- Built in 2023
Lot Details
- 4,995 Sq Ft Lot
- Northwest Facing Home
HOA Fees
- $416 Monthly HOA Fees
Parking
- 2 Car Attached Garage
Home Design
- Villa
- Tile Roof
- Concrete Roof
- Stucco
Interior Spaces
- 1,557 Sq Ft Home
- 1-Story Property
- Plantation Shutters
- Sliding Doors
- Living Room
- Laundry Room
Flooring
- Laminate
- Tile
Bedrooms and Bathrooms
- 2 Bedrooms
- Walk-In Closet
- 2 Full Bathrooms
Schools
- Gullett Elementary School
- Dr Mona Jain Middle School
- Lakewood Ranch High School
Additional Features
- Reclaimed Water Irrigation System
- Central Heating and Cooling System
Listing and Financial Details
- Visit Down Payment Resource Website
- Tax Lot 335
- Assessor Parcel Number 581216759
- $1,398 per year additional tax assessments
Community Details
Overview
- Association fees include 24-Hour Guard, common area taxes, pool, escrow reserves fund
- $42 Other Monthly Fees
- Annie Marlow Association, Phone Number (941) 777-7150
- Lorraine Lakes Ph I Subdivision
- The community has rules related to deed restrictions
Amenities
- Restaurant
- Clubhouse
- Community Mailbox
Recreation
- Tennis Courts
- Community Playground
- Fitness Center
- Community Pool
- Dog Park
Security
- Security Guard
Map
Home Values in the Area
Average Home Value in this Area
Tax History
| Year | Tax Paid | Tax Assessment Tax Assessment Total Assessment is a certain percentage of the fair market value that is determined by local assessors to be the total taxable value of land and additions on the property. | Land | Improvement |
|---|---|---|---|---|
| 2025 | $2,021 | $339,766 | -- | -- |
| 2024 | $2,021 | $330,190 | $45,900 | $284,290 |
| 2023 | $2,021 | $45,900 | $45,900 | $0 |
| 2022 | $2,018 | $45,000 | $45,000 | $0 |
| 2021 | $1,577 | $19,970 | $19,970 | $0 |
| 2020 | $1,473 | $19,970 | $19,970 | $0 |
Property History
| Date | Event | Price | Change | Sq Ft Price |
|---|---|---|---|---|
| 07/29/2025 07/29/25 | Price Changed | $389,000 | -1.5% | $250 / Sq Ft |
| 07/01/2025 07/01/25 | Price Changed | $395,000 | -1.0% | $254 / Sq Ft |
| 05/28/2025 05/28/25 | For Sale | $399,000 | -- | $256 / Sq Ft |
Purchase History
| Date | Type | Sale Price | Title Company |
|---|---|---|---|
| Special Warranty Deed | $419,000 | Lennar Title | |
| Special Warranty Deed | $959,900 | -- | |
| Special Warranty Deed | $26,078,400 | Attorney |
Mortgage History
| Date | Status | Loan Amount | Loan Type |
|---|---|---|---|
| Open | $335,200 | New Conventional |
Similar Homes in Bradenton, FL
Source: Stellar MLS
MLS Number: A4653912
APN: 5812-1675-9
- 16008 Sunny Day Dr
- 15917 Clear Skies Place
- Orchid Plan at Lorraine Lakes at Lakewood Ranch - Villas
- Magnolia Plan at Lorraine Lakes at Lakewood Ranch - Villas
- 16111 Sunny Day Dr
- 15719 Barefoot Beach Dr
- 16119 Sunny Day Dr
- 5107 Coral Reef Way
- 15883 Islandwalk Ave
- 5211 Marina Basin Ct
- 5165 Coral Reef Way
- 5239 Coral Reef Way
- 5278 Coral Reef Way
- 14756 Lyla Terrace
- 14736 Lyla Terrace
- 14713 Lyla Terrace
- 5506 Tidal Breeze Cove
- 5327 Coral Reef Way
- 15160 Lyla Terrace
- 15164 Sunny Day Dr
- 16020 Sunny Day Dr
- 5307 White Sand Cove
- 15826 Sunny Day Dr
- 15822 Sunny Day Dr
- 15922 Clear Skies Place
- 15806 Sunny Day Dr
- 15950 Clear Skies Place
- 15982 Clear Skies Place
- 15721 Sunny Day Dr
- 14511 Cedar Mill Dr
- 5528 Sapphire Stone Cove
- 5236 Blue Crush St
- 17881 Cherished Loop
- 15519 Sunny Day Dr
- 15012 Lyla Terrace
- 5537 Tidal Breeze Cove
- 14721 Lyla Terrace
- 14832 Lyla Terrace
- 15255 Sunny Day Dr
- 5510 Tidal Breeze Cove Unit 5510
