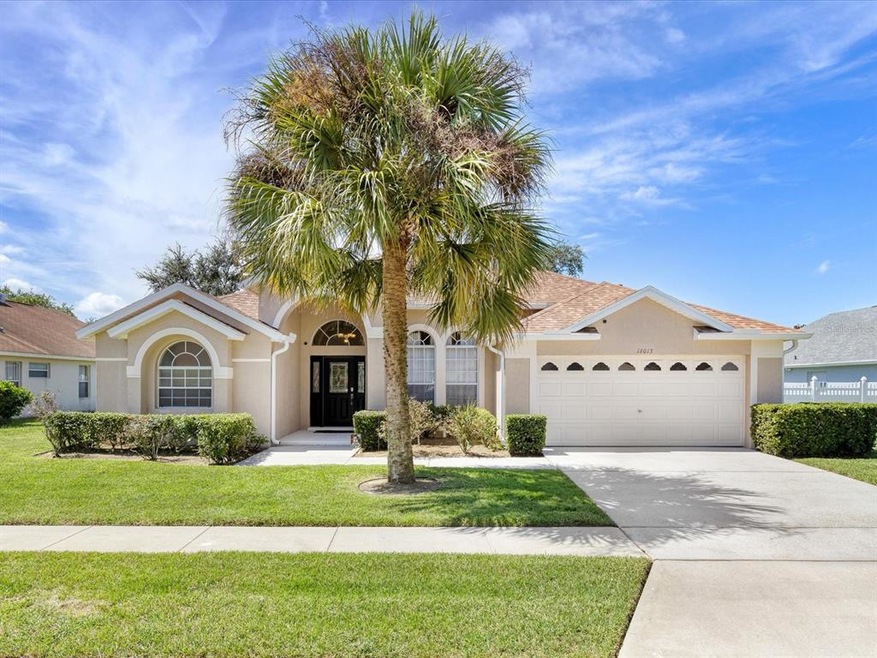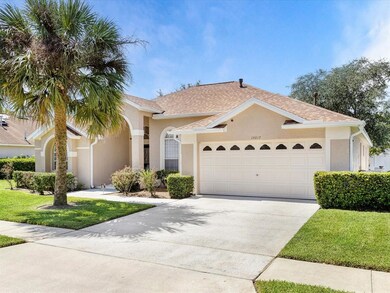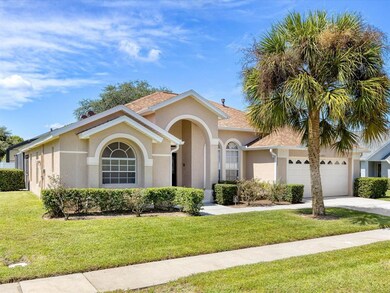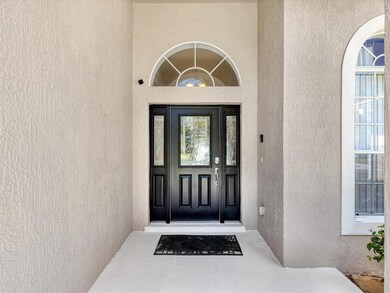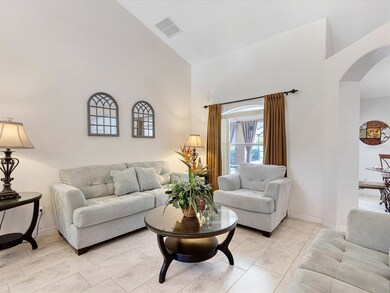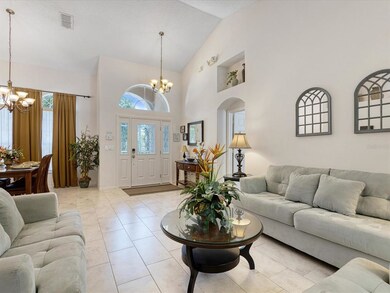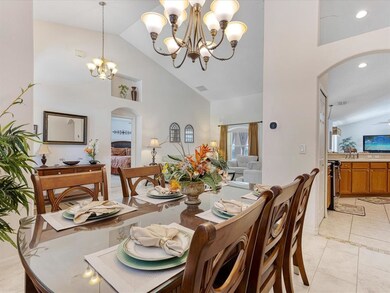
16013 Blossom Hill Loop Clermont, FL 34714
Orange Tree NeighborhoodHighlights
- Screened Pool
- Tennis Courts
- Security System Owned
- Furnished
- 2 Car Attached Garage
- Ceramic Tile Flooring
About This Home
As of April 2022A GEM you won’t want to miss!! This 5 bedroom and 4 bath home is located in the sought after community of Orange Tree. This amazing home has 3 Master suites: 2 King suites and a Queen suite plus 2 additional bedrooms that share a full bathroom.. The split floorplan boasts a formal living room, formal dining room, kitchen with eat in nook area, and large family room. The kitchen is located in the center and overlooks the family so it’s great for entertaining! The main Master Bedroom is towards the front of the home and features two walk in closets and private access to the pool and lanai.The master bath has his/her vanities, walk in shower and soaking tub. Bedrooms 2 & 3 are in the center of the home and share a full bathroom . The second king master and queen master are to the back of the home with the queen master having private access to the lanai and pool area. Plenty of space and privacy for all in this lovely home! Updates/Upgrades include: New Roof 2021, front gutters 2021, new tile in dining room and formal living room 2020, New front entry door with side lights 2020,, Schlage Encode Smart WiFi deadbolt that you can control from your phone 2020, Smart WiFi thermostat 2020, new Over the Air (OTA) TV antenna that provides all local channels and more 2020, new LED pool lights 2021, new lanai sun curtains 2021, pool has table and umbrella inside the pool so you can sit and enjoy a drink!, 40 gal gas hot water heater 2015, upgraded lighting through the home, ceiling fans in every bedroom plus family room, updated stainless steel appliances in kitchen, custom made glass tops on all dressers, night stands, dining table, bedroom dressers and night stands to preserve furniture. Upgraded furnishings with flat screen TVs in every bedroom plus the Family Room. Game room has slate pool table plus tables for cards or board games or you can simply turn it back to a two car garage. This lovely home really has it all!!
The Orange Tree Community has Tennis Courts, Pickle Ball Courts, 2 Playgrounds and a soccer field with very low HOA fees making it ideal for your personal residence, vacation home or income property. The Orange Tree Community is close to Theme Parks, shopping and restaurants yet remains a quiet and peaceful community. This home is a Must See!!!!
Last Agent to Sell the Property
REAL BROKER, LLC License #3447259 Listed on: 10/06/2021

Home Details
Home Type
- Single Family
Est. Annual Taxes
- $3,865
Year Built
- Built in 2005
Lot Details
- 8,625 Sq Ft Lot
- East Facing Home
- Property is zoned PUD
HOA Fees
- $42 Monthly HOA Fees
Parking
- 2 Car Attached Garage
Home Design
- Slab Foundation
- Shingle Roof
- Block Exterior
Interior Spaces
- 2,297 Sq Ft Home
- 1-Story Property
- Furnished
- Ceiling Fan
- Sliding Doors
Kitchen
- Range
- Recirculated Exhaust Fan
- Microwave
- Dishwasher
- Disposal
Flooring
- Carpet
- Epoxy
- Ceramic Tile
Bedrooms and Bathrooms
- 5 Bedrooms
- 4 Full Bathrooms
Laundry
- Dryer
- Washer
Home Security
- Security System Owned
- Fire and Smoke Detector
Pool
- Screened Pool
- Heated In Ground Pool
- In Ground Spa
- Gunite Pool
- Fence Around Pool
- Child Gate Fence
- Pool Lighting
Schools
- Sawgrass Bay Elementary School
- Windy Hill Middle School
- East Ridge High School
Utilities
- Central Heating and Cooling System
- Thermostat
- Natural Gas Connected
- Gas Water Heater
Additional Features
- Reclaimed Water Irrigation System
- Exterior Lighting
Listing and Financial Details
- Down Payment Assistance Available
- Visit Down Payment Resource Website
- Tax Lot 525
- Assessor Parcel Number 22-24-26-1508-000-52500
Community Details
Overview
- Association fees include common area taxes
- Meghann Via Association, Phone Number (407) 682-3443
- Visit Association Website
- Orange Tree Ph 05 Subdivision
Recreation
- Tennis Courts
- Pickleball Courts
- Community Playground
- Trails
Ownership History
Purchase Details
Home Financials for this Owner
Home Financials are based on the most recent Mortgage that was taken out on this home.Purchase Details
Home Financials for this Owner
Home Financials are based on the most recent Mortgage that was taken out on this home.Purchase Details
Home Financials for this Owner
Home Financials are based on the most recent Mortgage that was taken out on this home.Purchase Details
Home Financials for this Owner
Home Financials are based on the most recent Mortgage that was taken out on this home.Similar Homes in Clermont, FL
Home Values in the Area
Average Home Value in this Area
Purchase History
| Date | Type | Sale Price | Title Company |
|---|---|---|---|
| Warranty Deed | $530,000 | Equitable Title | |
| Warranty Deed | $440,000 | Equitable Ttl Of Celebration | |
| Warranty Deed | $170,000 | Stewart Title Of Four Corner | |
| Warranty Deed | $353,800 | -- |
Mortgage History
| Date | Status | Loan Amount | Loan Type |
|---|---|---|---|
| Previous Owner | $323,000 | New Conventional | |
| Previous Owner | $136,000 | New Conventional | |
| Previous Owner | $282,900 | Fannie Mae Freddie Mac |
Property History
| Date | Event | Price | Change | Sq Ft Price |
|---|---|---|---|---|
| 04/29/2022 04/29/22 | Sold | $530,000 | 0.0% | $231 / Sq Ft |
| 04/09/2022 04/09/22 | Pending | -- | -- | -- |
| 04/09/2022 04/09/22 | Off Market | $530,000 | -- | -- |
| 04/07/2022 04/07/22 | For Sale | $480,000 | +9.1% | $209 / Sq Ft |
| 11/12/2021 11/12/21 | Sold | $440,000 | +2.6% | $192 / Sq Ft |
| 10/10/2021 10/10/21 | Pending | -- | -- | -- |
| 10/06/2021 10/06/21 | For Sale | $429,000 | -- | $187 / Sq Ft |
Tax History Compared to Growth
Tax History
| Year | Tax Paid | Tax Assessment Tax Assessment Total Assessment is a certain percentage of the fair market value that is determined by local assessors to be the total taxable value of land and additions on the property. | Land | Improvement |
|---|---|---|---|---|
| 2025 | $6,012 | $411,380 | $92,750 | $318,630 |
| 2024 | $6,012 | $411,380 | $92,750 | $318,630 |
| 2023 | $6,012 | $402,269 | $92,750 | $309,519 |
| 2022 | $4,993 | $339,575 | $64,500 | $275,075 |
| 2021 | $4,115 | $266,409 | $0 | $0 |
| 2020 | $3,865 | $245,779 | $0 | $0 |
| 2019 | $3,901 | $234,572 | $0 | $0 |
| 2018 | $3,647 | $223,935 | $0 | $0 |
| 2017 | $3,316 | $200,564 | $0 | $0 |
| 2016 | $3,387 | $200,713 | $0 | $0 |
| 2015 | $3,568 | $205,194 | $0 | $0 |
| 2014 | $3,489 | $203,158 | $0 | $0 |
Agents Affiliated with this Home
-
Steve Glose

Seller's Agent in 2022
Steve Glose
PREFERRED REAL ESTATE BROKERS
(407) 855-2222
2 in this area
69 Total Sales
-
Kelly French

Buyer's Agent in 2022
Kelly French
KELLY FRENCH REAL ESTATE INC
(352) 988-4975
19 in this area
193 Total Sales
-
Stan Bell, Jr

Seller's Agent in 2021
Stan Bell, Jr
REAL BROKER, LLC
(908) 337-4535
8 in this area
24 Total Sales
-
Mary Bell

Seller Co-Listing Agent in 2021
Mary Bell
REAL BROKER, LLC
(908) 337-3555
8 in this area
38 Total Sales
Map
Source: Stellar MLS
MLS Number: O5975235
APN: 22-24-26-1508-000-52500
- 15842 Robin Hill Loop
- 3310 Osprey Hill St
- 15935 Heron Hill St
- 16014 Hawk Hill St
- 3128 Ibis Hill St
- 16200 Egret Hill St
- 15733 Green Point Ct
- 3422 Swallow Hill St
- 3131 Effingham Dr
- 3742 Maidencain St
- 3125 Samosa Hill Cir
- 15309 Markham Dr
- 3016 Samosa Hill Cir
- 2864 Sanctuary Dr
- 2836 Sanctuary Dr
- 3702 Maidencain St
- 15509 Markham Dr
- 15442 Markham Dr
- 3720 Ryegrass St
- 2984 Sanctuary Dr
