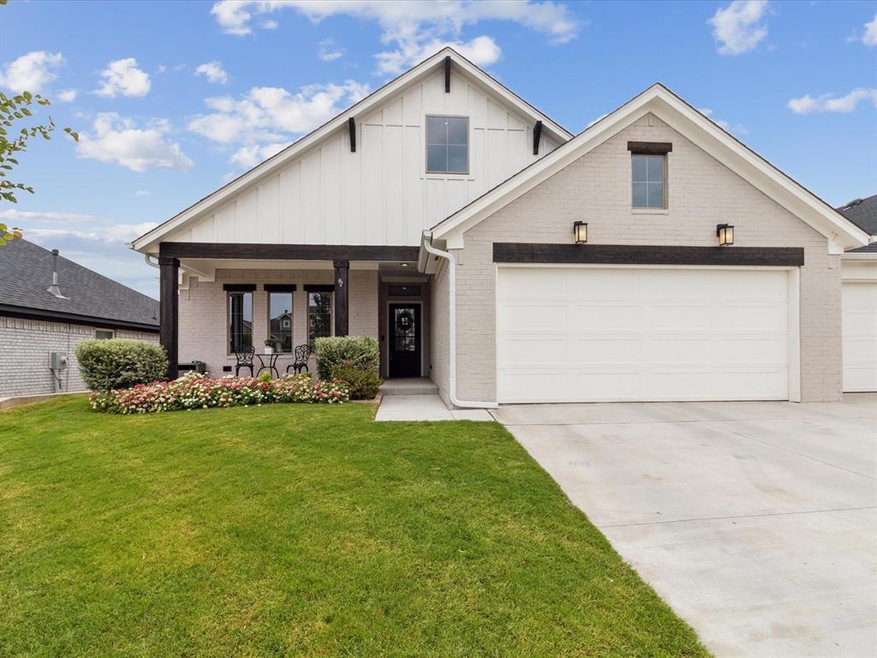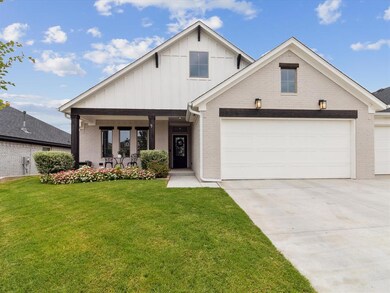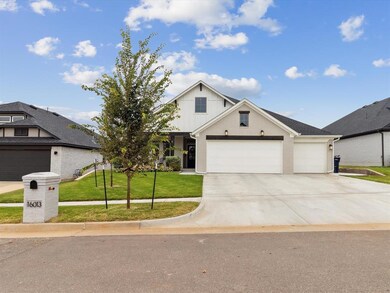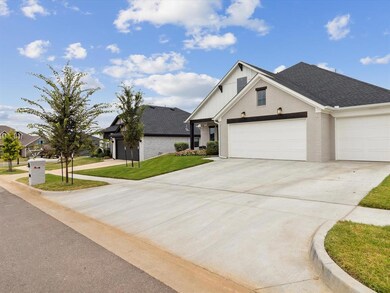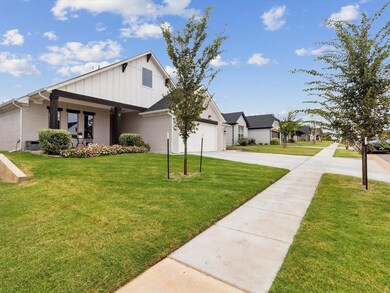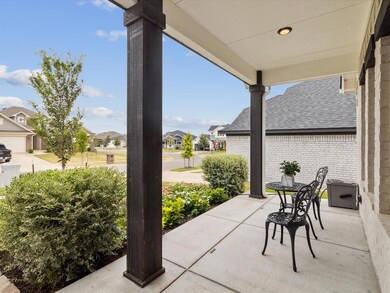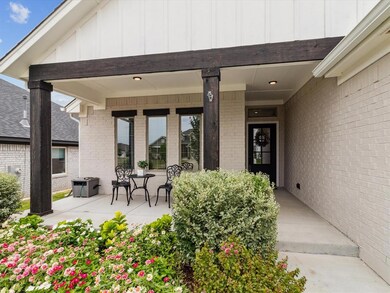
16013 Flint Dr Moore, OK 73170
Westmoore NeighborhoodHighlights
- Modern Farmhouse Architecture
- Wood Flooring
- Covered patio or porch
- Briarwood Elementary School Rated A
- Home Office
- 3 Car Attached Garage
About This Home
As of October 2024WELCOME HOME! Welcome to Your MODERN FARMHOUSE Dream Home! This stunning 2022-built home perfectly blends modern design and farmhouse charm, offering 3 bedrooms with an ADDITIONAL STUDY along with 2 bathrooms, and a spacious 3-car garage. ~ Step inside to discover a bright, open-concept living area with stylish finishes and a fireplace that creates a warm, inviting atmosphere. ~ The kitchen, the heart of this home, has an OVERSIZED QUARTZ COUNTERTOP ISLAND with additional seating, and energy-efficient appliances including a convection oven—ideal for both everyday living and entertaining. ~ Outside, you'll find a BEAUTIFULLY LANDSCAPED BACKYARD a true retreat with Crepe Myrtle, Chaste, and Japanese Maple trees providing color and tranquility year-round. Enjoy outdoor living on the EXPANDED BACK PATIO, perfect for hosting gatherings or relaxing in peace. This home also combines modern comfort with SMART ENERGY-SAVING FEATURES. Enjoy endless hot water with the TANKLESS HOT WATER HEATER, ensuring convenience and lower utility bills. The DOUBLE-PANE LOW-E windows provide superior insulation, keeping your home cozy in the winter and cool in the summer while reducing energy consumption. BETTER THAN NEW! This stunning home is filled with custom touches and thoughtful upgrades throughout. Enjoy the added comfort and privacy of WHOLE-HOUSE BLINDS, and the convenience of CONCRETE WALKWAYS that wrap around most of the property. The home is also equipped with FULL GUTTERS to assist in protecting the structure of the home. ~ Don’t miss this rare opportunity to own a modern farmhouse with all the modern amenities and upgrades you’ve been looking for. Schedule your showing today!
Home Details
Home Type
- Single Family
Est. Annual Taxes
- $5,816
Year Built
- Built in 2022
Lot Details
- 6,913 Sq Ft Lot
- East Facing Home
- Interior Lot
HOA Fees
- $25 Monthly HOA Fees
Parking
- 3 Car Attached Garage
- Garage Door Opener
Home Design
- Modern Farmhouse Architecture
- Slab Foundation
- Brick Frame
- Composition Roof
Interior Spaces
- 2,327 Sq Ft Home
- 1-Story Property
- Woodwork
- Ceiling Fan
- Self Contained Fireplace Unit Or Insert
- Gas Log Fireplace
- Double Pane Windows
- Window Treatments
- Home Office
- Inside Utility
- Laundry Room
Kitchen
- Built-In Oven
- Electric Oven
- Built-In Range
- Microwave
- Dishwasher
- Disposal
Flooring
- Wood
- Carpet
- Tile
Bedrooms and Bathrooms
- 3 Bedrooms
- 2 Full Bathrooms
Home Security
- Smart Home
- Fire and Smoke Detector
Outdoor Features
- Covered patio or porch
- Rain Gutters
Schools
- Wayland Bonds Elementary School
- Southridge JHS Middle School
- Southmoore High School
Utilities
- Central Heating and Cooling System
- Programmable Thermostat
- Tankless Water Heater
- High Speed Internet
- Cable TV Available
Community Details
- Association fees include maintenance common areas
- Mandatory home owners association
Listing and Financial Details
- Legal Lot and Block 13 / 14
Ownership History
Purchase Details
Home Financials for this Owner
Home Financials are based on the most recent Mortgage that was taken out on this home.Purchase Details
Home Financials for this Owner
Home Financials are based on the most recent Mortgage that was taken out on this home.Purchase Details
Similar Homes in the area
Home Values in the Area
Average Home Value in this Area
Purchase History
| Date | Type | Sale Price | Title Company |
|---|---|---|---|
| Warranty Deed | $425,000 | Legacy Title Of Oklahoma | |
| Warranty Deed | $429,000 | Chicago Title | |
| Warranty Deed | $47,500 | Chicago Title |
Mortgage History
| Date | Status | Loan Amount | Loan Type |
|---|---|---|---|
| Open | $425,000 | VA | |
| Closed | $0 | Construction |
Property History
| Date | Event | Price | Change | Sq Ft Price |
|---|---|---|---|---|
| 10/30/2024 10/30/24 | Sold | $425,000 | -2.3% | $183 / Sq Ft |
| 09/09/2024 09/09/24 | Pending | -- | -- | -- |
| 09/04/2024 09/04/24 | For Sale | $435,000 | +1.5% | $187 / Sq Ft |
| 04/07/2023 04/07/23 | Sold | $428,522 | 0.0% | $184 / Sq Ft |
| 02/28/2023 02/28/23 | Pending | -- | -- | -- |
| 11/30/2022 11/30/22 | Price Changed | $428,522 | +0.1% | $184 / Sq Ft |
| 10/13/2022 10/13/22 | For Sale | $427,892 | -- | $184 / Sq Ft |
Tax History Compared to Growth
Tax History
| Year | Tax Paid | Tax Assessment Tax Assessment Total Assessment is a certain percentage of the fair market value that is determined by local assessors to be the total taxable value of land and additions on the property. | Land | Improvement |
|---|---|---|---|---|
| 2024 | $5,816 | $48,773 | $6,600 | $42,173 |
| 2023 | -- | $450 | $450 | -- |
Agents Affiliated with this Home
-
Babs Lewis

Seller's Agent in 2024
Babs Lewis
Forge Realty Group
(405) 650-9834
4 in this area
129 Total Sales
-
Katie Willeford

Buyer's Agent in 2024
Katie Willeford
Aria Real Estate Group LLC
(405) 996-6459
2 in this area
34 Total Sales
-
Vernon McKown

Seller's Agent in 2023
Vernon McKown
Principal Development LLC
(405) 486-9814
26 in this area
1,313 Total Sales
Map
Source: MLSOK
MLS Number: 1133091
APN: R0192528
- 212 SW 144th St
- 14512 Briarcliff Dr
- 14409 S Harvey Ave
- 14521 Harli Ln
- 14412 S Hudson Ave
- 932 SW 15th St
- 2110 Lonnie Ln
- 2110 Parkview Dr
- 2127 Lonnie Ln
- 1608 Penn Ln
- 2112 Westmore Dr
- 2137 Meench Dr
- 509 SW 149th Place
- 851 SW 14th St
- 866 SW 11th St
- 15117 Rick Rd
- 1011 SW 22nd St
- 621 SW 149th Place
- 1409 SW 23rd St
- 1101 SW 23rd St
