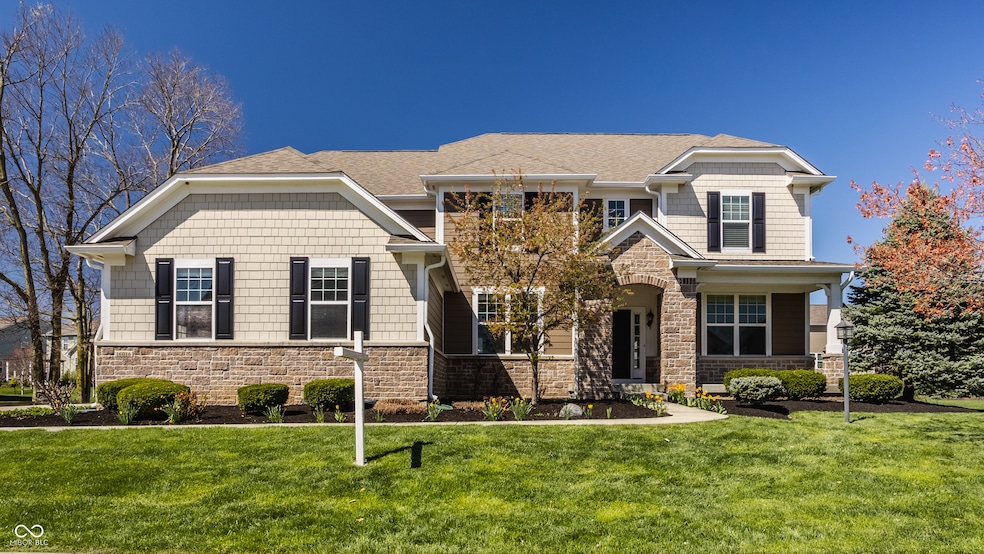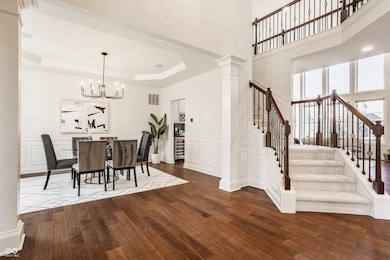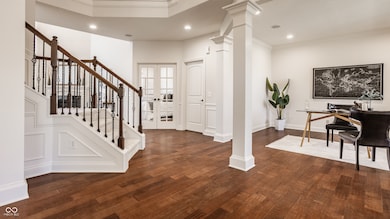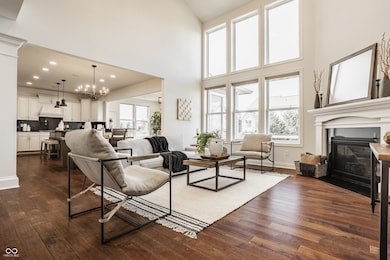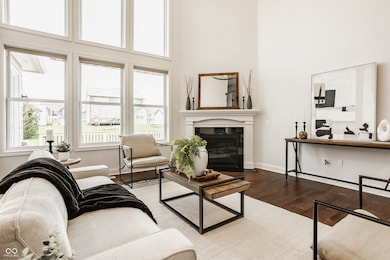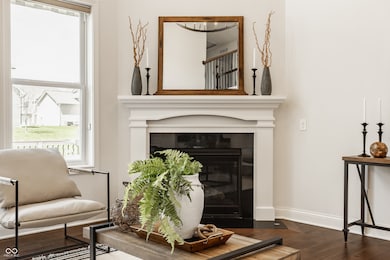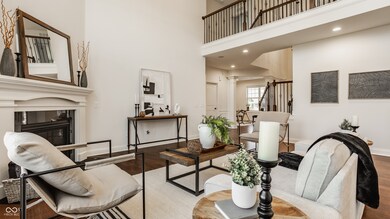16016 Viking Lair Rd Westfield, IN 46074
Highlights
- Wood Flooring
- Tennis Courts
- 2 Car Attached Garage
- Oak Trace Elementary School Rated A
- Formal Dining Room
- Eat-In Kitchen
About This Home
Once a coveted former model home, this stunning home in Viking Meadows blends timeless elegance with today's most desirable upgrades. Thoughtfully enhanced and renovated, this home offers 5 bedrooms and 5 full baths in the heart of Westfield's premier Viking Meadows community, with sought after Guest Suite on the main Floor. Recent enhancements include fresh interior paint (2025), custom carpet, designer lighting, and a newly added main-level guest suite. The gourmet kitchen is equipped with granite countertops, upgraded cabinetry, and premium appliances-including a Bosch cooktop and KitchenAid wall oven (2024). The home features a light-filled sunroom, extended Trex deck with a remote-controlled awning, and a two-story great room with a granite fireplace and hardwood floors. Upstairs, the spacious primary suite boasts dual walk-in closets, a jetted tub, and a tiled shower. The finished daylight basement is perfect for entertaining, complete with a home theater, Polk surround sound, a 100" screen, and Nuvo whole-home audio. With a 3-car garage and access to top-tier amenities like a clubhouse, pool, courts, and Monon Trail access, this home blends comfort, style, and location seamlessly. Set within one of Westfield's most desirable communities, this home offers access to resort-style amenities including a clubhouse with gym, pool, tennis and basketball courts, a children's play area, and direct access to the Monon Trail. Located just minutes from US-31 and within the award-winning Westfield Washington School District, 16016 Viking Lair Rd represents a rare opportunity to own a move-in ready, expertly upgraded home in a truly exceptional neighborhood.
Home Details
Home Type
- Single Family
Year Built
- Built in 2011
Lot Details
- 0.33 Acre Lot
- Sprinkler System
HOA Fees
- $117 Monthly HOA Fees
Parking
- 2 Car Attached Garage
Home Design
- Cement Siding
- Concrete Perimeter Foundation
- Stone
Interior Spaces
- 2-Story Property
- Great Room with Fireplace
- Formal Dining Room
- Attic Access Panel
- Laundry on main level
Kitchen
- Eat-In Kitchen
- Convection Oven
- Gas Oven
- Dishwasher
- Disposal
Flooring
- Wood
- Ceramic Tile
Bedrooms and Bathrooms
- 5 Bedrooms
- Walk-In Closet
- Jack-and-Jill Bathroom
- Dual Vanity Sinks in Primary Bathroom
Finished Basement
- 9 Foot Basement Ceiling Height
- Sump Pump
Utilities
- Forced Air Heating and Cooling System
- Gas Water Heater
Listing and Financial Details
- Security Deposit $6,000
- Property Available on 7/15/25
- Tenant pays for all utilities, insurance
- The owner pays for dues mandatory, association fees, taxes
- 12-Month Minimum Lease Term
- $60 Application Fee
- Tax Lot 12
- Assessor Parcel Number 290912007012000015
Community Details
Overview
- Association fees include clubhouse, insurance, maintenance, parkplayground, management, tennis court(s)
- Association Phone (317) 875-5600
- Meadowlands At Viking Meadow Subdivision
- Property managed by CASI
- The community has rules related to covenants, conditions, and restrictions
Recreation
- Tennis Courts
Pet Policy
- Pets allowed on a case-by-case basis
Map
Source: MIBOR Broker Listing Cooperative®
MLS Number: 22050732
APN: 29-09-12-007-012.000-015
- 16072 Barringer Ct
- 926 E 161st St
- 926 E 161st St
- 926 E 161st St
- 926 E 161st St
- 16057 Coleman Dr
- 1208 Chapman Dr
- 16226 Montrose Ln
- 15623 Viking Commander Way
- 15708 Byrding Dr
- 370 Marengo Trail
- 16201 Dandborn Dr
- 441 Viburnum Run
- 16628 Brownstone Ct
- 15203 Shoreway Ct E
- 16636 Brownstone Ct
- 15617 Westfield Blvd
- 16209 Natures Way
- 16235 Natures Way
- 16375 Burlwood Dr
- 16029 Coleman Dr
- 16400 Westfield Blvd
- 452 Plainville Dr
- 15229 Citation Rd
- 16705 Greensboro Dr
- 643 Daniel Ct
- 459 Vernon Place
- 1925 Tourmaline Dr
- 18 Spring Lake Dr
- 429 E Pine Ridge Dr
- 404 E Pine Ridge Dr
- 372 E Pine Ridge Dr
- 430 E Pine Ridge Dr
- 2223 E 151st St
- 510 Morning Oaks Dr
- 511 Zephyr Way
- 15037 Oak Rd
- 327 S Union St
- 14932 Oak Rd
- 15015 Silver Thorne Way
