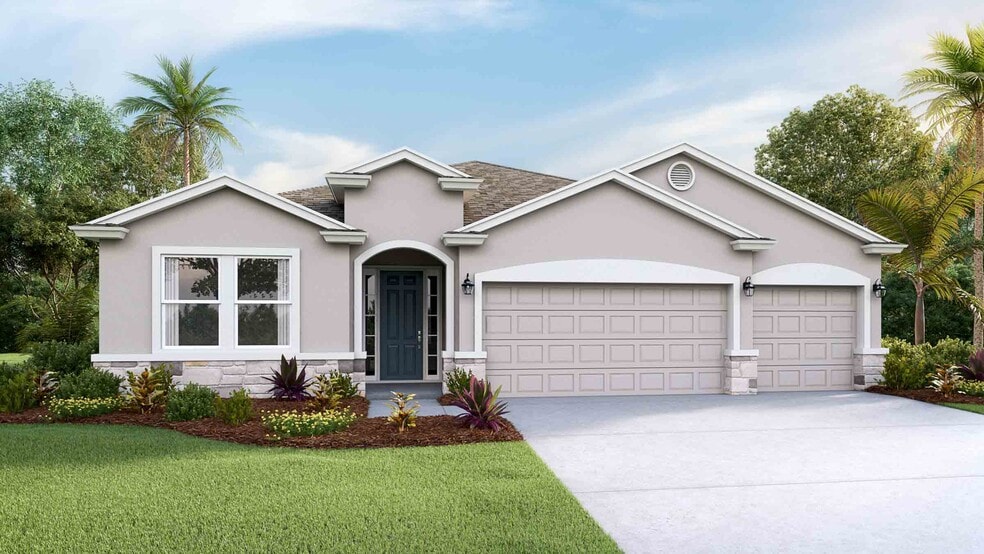
16019 10th Ave E Bradenton, FL 34212
CoddingtonEstimated payment $2,857/month
Highlights
- Community Cabanas
- New Construction
- Community Center
- Gene Witt Elementary School Rated A-
- Sport Court
- 1-Story Property
About This Home
This one-story, all concrete block constructed, three-car garage home has a truly open concept plan, featuring a great room with dining space that flow into the kitchen and dinette. Two bedrooms at the front of the home are connected by a full bathroom, while Bedroom 1, that includes Bathroom 1, is located on the back of the home for privacy, with beautiful views of the backyard. The fourth bedroom is situated toward the rear of the home as well and includes an ensuite full bath and walk-in closet. This home includes a stainless-steel range, microwave, and dishwasher. Pictures, photographs, colors, features, and sizes are for illustration purposes only and will vary from the homes as built. Home and community information including pricing, included features, terms, availability and amenities are subject to change and prior sale at any time without notice or obligation.
Home Details
Home Type
- Single Family
Parking
- 3 Car Garage
Home Design
- New Construction
Interior Spaces
- 1-Story Property
Bedrooms and Bathrooms
- 4 Bedrooms
- 3 Full Bathrooms
Community Details
Amenities
- Community Center
- Amenity Center
Recreation
- Sport Court
- Community Playground
- Community Cabanas
- Community Pool
- Tot Lot
Map
Move In Ready Homes with Destin Plan
Other Move In Ready Homes in Coddington
About the Builder
- Coddington
- Eastlyn
- Hillwood Preserve
- 16305 E State Road 64
- Palm Grove at Lakewood Ranch - Celebration
- Palm Grove at Lakewood Ranch - Coral
- Palm Grove at Lakewood Ranch - Cruise
- Palm Grove at Lakewood Ranch - Cove
- Palm Grove at Lakewood Ranch - Townhomes
- Star Farms at Lakewood Ranch
- 4068 Santa Caterina Blvd Unit 101
- Rye Ranch - Rye Crossing
- 0 Upper Manatee River Rd Unit MFRA4673310
- 0 Upper Manatee River Rd Unit MFRA4659627
- Star Farms at Lakewood Ranch - Masterpiece Series
- Esplanade at Azario Lakewood Ranch
- Esplanade at Azario Lakewood Ranch - Cottages at Esplanade Azario
- Star Farms at Lakewood Ranch - Innovation Series
- Star Farms at Lakewood Ranch - Artisan Series
- 617 130th Ct NE






