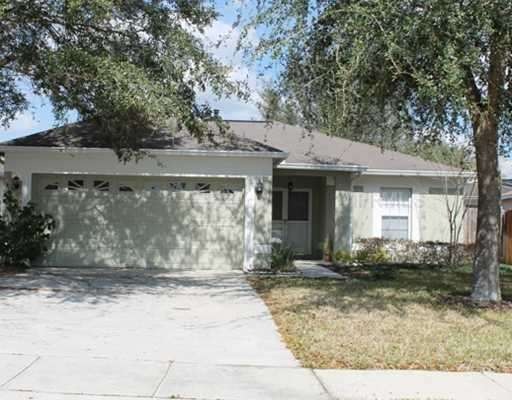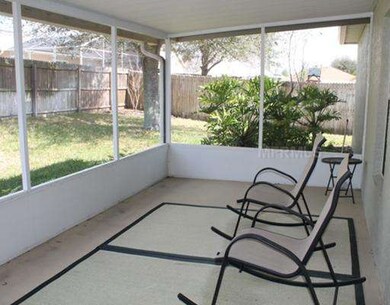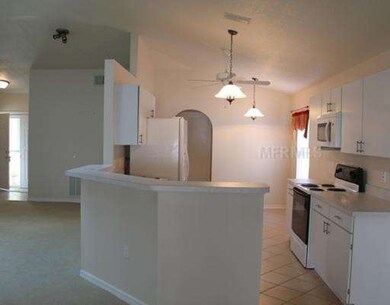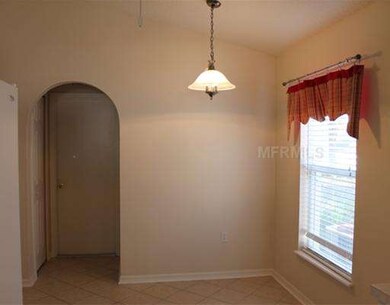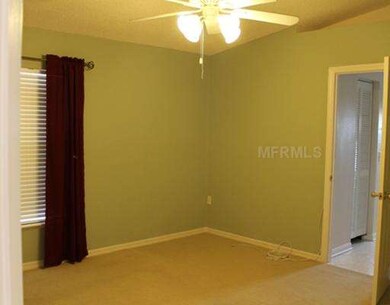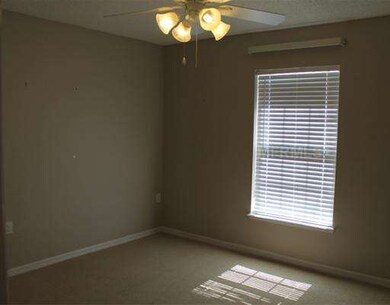
16019 Buxley Ct Clermont, FL 34714
Highlights
- Oak Trees
- Deck
- Great Room
- Open Floorplan
- Cathedral Ceiling
- Mature Landscaping
About This Home
As of May 2022NOT a SHORT SALE or BANK OWNED. Check out this beautiful home that is in move in condition with all the appliances in the kitchen that stay. Fenced in back yard and screened in lanai. Vaulted ceilings with a sky light that makes the home nice and bright. All of the light fixtures are upgraded and stay. When you walk through the French doors you will notice the vaulted ceilings, Berber carpeting throughout and tile in all the wet areas. Home comes with automatic lawn sprinkler system, gutters and downspouts and it also has been professionally landscaped with mature trees. Much more! Come and see yourself!
Home Details
Home Type
- Single Family
Est. Annual Taxes
- $1,098
Year Built
- Built in 1997
Lot Details
- 6,576 Sq Ft Lot
- Mature Landscaping
- Oak Trees
- Additional Parcels
HOA Fees
- $33 Monthly HOA Fees
Parking
- 2 Car Attached Garage
- Garage Door Opener
- Open Parking
Home Design
- Slab Foundation
- Shingle Roof
- Block Exterior
- Stucco
Interior Spaces
- 1,592 Sq Ft Home
- Open Floorplan
- Cathedral Ceiling
- Ceiling Fan
- Skylights
- Blinds
- French Doors
- Sliding Doors
- Great Room
- Family Room Off Kitchen
- Fire and Smoke Detector
- Laundry in unit
Kitchen
- Eat-In Kitchen
- Range
- Microwave
- Dishwasher
- Disposal
Flooring
- Carpet
- Ceramic Tile
Bedrooms and Bathrooms
- 3 Bedrooms
- Split Bedroom Floorplan
- Walk-In Closet
- 2 Full Bathrooms
Outdoor Features
- Deck
- Screened Patio
- Rain Gutters
- Porch
Utilities
- Central Heating and Cooling System
- Heating System Uses Natural Gas
Additional Features
- Reclaimed Water Irrigation System
- City Lot
Listing and Financial Details
- Down Payment Assistance Available
- Homestead Exemption
- Visit Down Payment Resource Website
- Tax Lot 04300
- Assessor Parcel Number 26-24-26-230500004300
Community Details
Overview
- Westchester Ph 2 Subdivision
- The community has rules related to deed restrictions
Recreation
- Tennis Courts
- Community Playground
- Community Pool
Ownership History
Purchase Details
Home Financials for this Owner
Home Financials are based on the most recent Mortgage that was taken out on this home.Purchase Details
Home Financials for this Owner
Home Financials are based on the most recent Mortgage that was taken out on this home.Purchase Details
Home Financials for this Owner
Home Financials are based on the most recent Mortgage that was taken out on this home.Purchase Details
Home Financials for this Owner
Home Financials are based on the most recent Mortgage that was taken out on this home.Purchase Details
Home Financials for this Owner
Home Financials are based on the most recent Mortgage that was taken out on this home.Purchase Details
Home Financials for this Owner
Home Financials are based on the most recent Mortgage that was taken out on this home.Map
Similar Home in Clermont, FL
Home Values in the Area
Average Home Value in this Area
Purchase History
| Date | Type | Sale Price | Title Company |
|---|---|---|---|
| Warranty Deed | $365,000 | Saint Lawrence Title | |
| Warranty Deed | $222,000 | Brokers Ttl Of Longwood I Ll | |
| Interfamily Deed Transfer | -- | Saint Lawrence Title Inc | |
| Warranty Deed | $114,600 | Chelsea Title | |
| Deed | $118,900 | -- | |
| Deed | $92,100 | -- |
Mortgage History
| Date | Status | Loan Amount | Loan Type |
|---|---|---|---|
| Open | $273,750 | New Conventional | |
| Previous Owner | $215,340 | New Conventional | |
| Previous Owner | $120,000 | New Conventional | |
| Previous Owner | $20,000 | Credit Line Revolving | |
| Previous Owner | $112,524 | FHA | |
| Previous Owner | $118,000 | Unknown | |
| Previous Owner | $106,891 | Purchase Money Mortgage | |
| Previous Owner | $67,100 | No Value Available |
Property History
| Date | Event | Price | Change | Sq Ft Price |
|---|---|---|---|---|
| 11/05/2024 11/05/24 | Rented | $1,950 | 0.0% | -- |
| 10/16/2024 10/16/24 | Under Contract | -- | -- | -- |
| 09/05/2024 09/05/24 | Price Changed | $1,950 | -2.5% | $1 / Sq Ft |
| 08/27/2024 08/27/24 | Price Changed | $2,000 | -4.8% | $1 / Sq Ft |
| 07/24/2024 07/24/24 | For Rent | $2,100 | -4.5% | -- |
| 06/21/2023 06/21/23 | Rented | $2,200 | 0.0% | -- |
| 06/20/2023 06/20/23 | Under Contract | -- | -- | -- |
| 06/12/2023 06/12/23 | For Rent | $2,200 | +0.2% | -- |
| 06/08/2022 06/08/22 | Rented | $2,195 | 0.0% | -- |
| 06/03/2022 06/03/22 | Price Changed | $2,195 | -2.4% | $1 / Sq Ft |
| 05/26/2022 05/26/22 | For Rent | $2,250 | 0.0% | -- |
| 05/25/2022 05/25/22 | Sold | $365,000 | +10.6% | $229 / Sq Ft |
| 04/26/2022 04/26/22 | Pending | -- | -- | -- |
| 04/21/2022 04/21/22 | For Sale | $330,000 | +48.6% | $207 / Sq Ft |
| 09/30/2019 09/30/19 | Sold | $222,000 | +1.0% | $139 / Sq Ft |
| 09/10/2019 09/10/19 | Pending | -- | -- | -- |
| 09/07/2019 09/07/19 | For Sale | $219,900 | +91.9% | $138 / Sq Ft |
| 05/10/2012 05/10/12 | Sold | $114,600 | 0.0% | $72 / Sq Ft |
| 03/01/2012 03/01/12 | Pending | -- | -- | -- |
| 02/24/2012 02/24/12 | For Sale | $114,600 | -- | $72 / Sq Ft |
Tax History
| Year | Tax Paid | Tax Assessment Tax Assessment Total Assessment is a certain percentage of the fair market value that is determined by local assessors to be the total taxable value of land and additions on the property. | Land | Improvement |
|---|---|---|---|---|
| 2025 | $4,246 | $283,134 | $79,500 | $203,634 |
| 2024 | $4,246 | $283,134 | $79,500 | $203,634 |
| 2023 | $4,246 | $276,814 | $79,500 | $197,314 |
| 2022 | $2,418 | $188,210 | $0 | $0 |
| 2021 | $2,400 | $182,728 | $0 | $0 |
| 2020 | $2,391 | $180,206 | $0 | $0 |
| 2019 | $2,841 | $165,238 | $0 | $0 |
| 2018 | $1,346 | $104,403 | $0 | $0 |
| 2017 | $1,286 | $102,256 | $0 | $0 |
| 2016 | $1,281 | $100,153 | $0 | $0 |
| 2015 | $1,306 | $99,457 | $0 | $0 |
| 2014 | $1,308 | $98,668 | $0 | $0 |
Source: Stellar MLS
MLS Number: G4681067
APN: 26-24-26-2305-000-04300
- 1804 Westminster Trail
- 16035 Wilkinson Dr
- 15910 Mercott Ct
- 2136 Fish Eagle St
- 2112 Fish Eagle St
- 2019 Jaffa Ct
- 2156 Fish Eagle St
- 2313 Duncan Trail
- 1821 Morning Star Dr
- 1739 Morning Star Dr
- 2236 Dancy Trail
- 2112 White Eagle St
- 2307 Limewood Ave
- 2204 Clementine Trail
- 2414 Limewood Ave
- 2326 Limewood Ave
- 2418 Limewood Ave
- 2504 Limewood Ave
- 16448 Winding Preserve Cir
- 869 Rivers Crossing St
