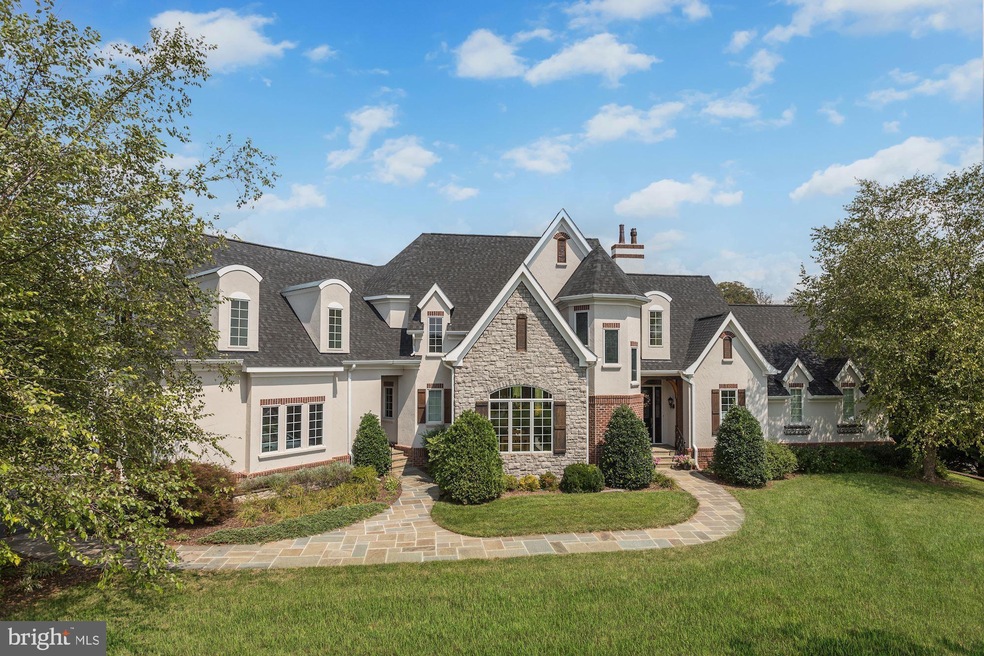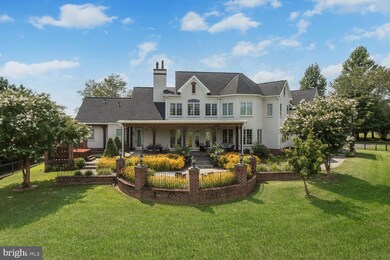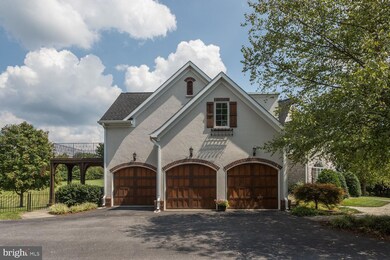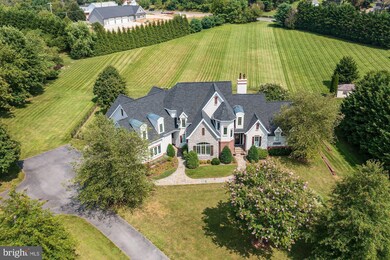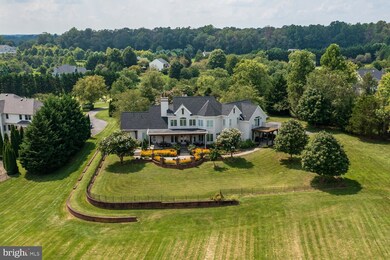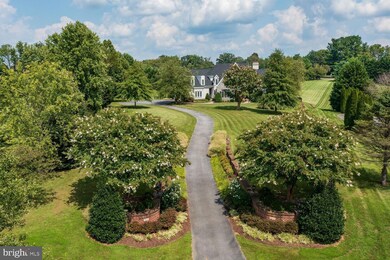
16019 Pheasant Ridge Ct Woodbine, MD 21797
Woodbine NeighborhoodEstimated Value: $1,240,000 - $1,390,000
Highlights
- Spa
- Eat-In Gourmet Kitchen
- 3.17 Acre Lot
- Lisbon Elementary School Rated A
- Scenic Views
- Open Floorplan
About This Home
As of June 2023This incredible storybook home is something out of a fairytale. Located in Western Howard County in the coveted Warfield’s Grant community. Sited on over 3 acres of beautifully lush, green space and professional landscaping. From the moment you arrive, you will feel like you’ve been transported to the French countryside. Stunning detail throughout graced with intricate molding, exquisite hardwood flooring, a two-story great room, formal stairs, back stairs, a plethora of sunbathed windows, and an exceptional main-level primary suite. Formal dining is ideal for entertaining. Gorgeous kitchen appointed with energy-efficient stainless-steel appliances, custom cabinetry, two ovens, breakfast bar, pantry, and a casual dining area. The inviting Great Room offers a lovely fireplace, built-in shelving, and access to the terrace. The exceptional main-level primary suite boasts a fireplace, crown molding, two walk-in closets, and patio access. Rest your cares away in the luxurious primary bath accentuated with separate vanities, an air-jetted soaking tub, glass enclosed shower with seating, and a water closet. Travel up the back stairs to find an expansive second bedroom or optional family room highlighting an en suite bath and a private balcony. Three additional bedrooms, a dual entry bath, a home office, and a view of the Great room conclude the upper level. Outdoor entertaining will be effortless from the comfort of the terrace, multiple patios, balcony, exterior powder room, and hot tub. Captivating view this home is the embodiment of Maryland’s good life!
Last Agent to Sell the Property
Northrop Realty License #0636400 Listed on: 03/30/2023

Home Details
Home Type
- Single Family
Est. Annual Taxes
- $10,250
Year Built
- Built in 2003
Lot Details
- 3.17 Acre Lot
- Cul-De-Sac
- West Facing Home
- Wrought Iron Fence
- Stone Retaining Walls
- Landscaped
- Extensive Hardscape
- No Through Street
- Premium Lot
- Back Yard Fenced, Front and Side Yard
- Property is in excellent condition
- Property is zoned RCDEO
Parking
- 3 Car Direct Access Garage
- 7 Driveway Spaces
- Side Facing Garage
- Garage Door Opener
Property Views
- Scenic Vista
- Garden
Home Design
- French Architecture
- Bump-Outs
- Brick Exterior Construction
- Block Foundation
- Shingle Roof
- Architectural Shingle Roof
- Asphalt Roof
- Stone Siding
- Concrete Perimeter Foundation
- Stucco
Interior Spaces
- 4,454 Sq Ft Home
- Property has 2 Levels
- Open Floorplan
- Dual Staircase
- Built-In Features
- Chair Railings
- Crown Molding
- Wainscoting
- Vaulted Ceiling
- Ceiling Fan
- Recessed Lighting
- 2 Fireplaces
- Stone Fireplace
- Fireplace Mantel
- Double Pane Windows
- Insulated Windows
- Window Treatments
- Palladian Windows
- Casement Windows
- Window Screens
- Double Door Entry
- French Doors
- Insulated Doors
- Mud Room
- Family Room
- Formal Dining Room
- Den
- Unfinished Basement
- Connecting Stairway
- Attic
Kitchen
- Eat-In Gourmet Kitchen
- Breakfast Room
- Electric Oven or Range
- Self-Cleaning Oven
- Range Hood
- Microwave
- Ice Maker
- Dishwasher
- Stainless Steel Appliances
- Kitchen Island
- Upgraded Countertops
- Disposal
Flooring
- Wood
- Carpet
- Concrete
- Ceramic Tile
Bedrooms and Bathrooms
- En-Suite Primary Bedroom
- En-Suite Bathroom
- Walk-In Closet
- Soaking Tub
Laundry
- Laundry Room
- Laundry on main level
- Front Loading Dryer
- Front Loading Washer
Home Security
- Home Security System
- Fire and Smoke Detector
Eco-Friendly Details
- Energy-Efficient Appliances
Outdoor Features
- Spa
- Multiple Balconies
- Deck
- Patio
- Porch
Schools
- Lisbon Elementary School
- Glenwood Middle School
- Glenelg High School
Utilities
- Forced Air Zoned Heating and Cooling System
- Heat Pump System
- Vented Exhaust Fan
- Programmable Thermostat
- Well
- Electric Water Heater
- Septic Tank
Community Details
- No Home Owners Association
- Warfields Grant Subdivision
Listing and Financial Details
- Tax Lot 12
- Assessor Parcel Number 1404352351
Ownership History
Purchase Details
Purchase Details
Home Financials for this Owner
Home Financials are based on the most recent Mortgage that was taken out on this home.Purchase Details
Home Financials for this Owner
Home Financials are based on the most recent Mortgage that was taken out on this home.Purchase Details
Home Financials for this Owner
Home Financials are based on the most recent Mortgage that was taken out on this home.Purchase Details
Purchase Details
Purchase Details
Similar Homes in Woodbine, MD
Home Values in the Area
Average Home Value in this Area
Purchase History
| Date | Buyer | Sale Price | Title Company |
|---|---|---|---|
| Knapp Family Trust | -- | None Listed On Document | |
| Knapp Ryan | $1,225,000 | Secu Title | |
| Meteyer Marc J | $960,000 | -- | |
| Meteyer Marc J | $960,000 | -- | |
| Choe Anna H | $1,000,000 | -- | |
| White Nicholas J A | $175,000 | -- | |
| Sulhoff John E | $105,000 | -- |
Mortgage History
| Date | Status | Borrower | Loan Amount |
|---|---|---|---|
| Previous Owner | Knapp Ryan | $925,000 | |
| Previous Owner | Meteyer Marc J | $270,000 | |
| Previous Owner | Meteyer Marc J | $300,000 | |
| Previous Owner | Meteyer Marc J | $300,000 | |
| Previous Owner | White Nicholas J A | $200,000 | |
| Previous Owner | White Nicholas J A | $540,250 |
Property History
| Date | Event | Price | Change | Sq Ft Price |
|---|---|---|---|---|
| 06/02/2023 06/02/23 | Sold | $1,225,000 | -5.8% | $275 / Sq Ft |
| 04/27/2023 04/27/23 | Pending | -- | -- | -- |
| 04/15/2023 04/15/23 | Price Changed | $1,299,900 | -7.1% | $292 / Sq Ft |
| 03/30/2023 03/30/23 | For Sale | $1,399,500 | -- | $314 / Sq Ft |
Tax History Compared to Growth
Tax History
| Year | Tax Paid | Tax Assessment Tax Assessment Total Assessment is a certain percentage of the fair market value that is determined by local assessors to be the total taxable value of land and additions on the property. | Land | Improvement |
|---|---|---|---|---|
| 2024 | $11,515 | $804,267 | $0 | $0 |
| 2023 | $10,749 | $761,533 | $0 | $0 |
| 2022 | $10,214 | $718,800 | $301,200 | $417,600 |
| 2021 | $9,318 | $686,400 | $0 | $0 |
| 2020 | $9,318 | $654,000 | $0 | $0 |
| 2019 | $8,895 | $621,600 | $258,700 | $362,900 |
| 2018 | $8,453 | $621,600 | $258,700 | $362,900 |
| 2017 | $8,422 | $621,600 | $0 | $0 |
| 2016 | -- | $706,900 | $0 | $0 |
| 2015 | -- | $689,867 | $0 | $0 |
| 2014 | -- | $672,833 | $0 | $0 |
Agents Affiliated with this Home
-
Anthony Friedman

Seller's Agent in 2023
Anthony Friedman
Creig Northrop Team of Long & Foster
(443) 864-1613
20 in this area
355 Total Sales
-
Brittany Pippen

Buyer's Agent in 2023
Brittany Pippen
Creig Northrop Team of Long & Foster
(410) 409-1917
3 in this area
38 Total Sales
Map
Source: Bright MLS
MLS Number: MDHW2026334
APN: 04-352351
- 16013 Pheasant Ridge Ct
- 15948 Union Chapel Rd
- 3109 Spring House Ct
- 16449 Ed Warfield Rd
- 3185 Florence Rd
- 15305 Sweetbay St
- 0 Duvall Rd Unit MDHW2049414
- 2686 Jennings Chapel Rd
- 16900 Old Sawmill Rd
- 15257 Bucks Run Dr
- 15276 Callaway Ct
- 3703 Cattail Greens Ct
- 15256 Callaway Ct
- 2815 Sagewood Dr
- 15309 Leondina Dr
- 2669 Roxbury Mills Rd
- 3169 Route 97
- 15036 Scottswood Ct
- 1737 Cattail Woods Ln
- 15620 Linden Grove Ln
- 16019 Pheasant Ridge Ct
- 16025 Pheasant Ridge Ct
- 16007 Pheasant Ridge Ct
- 16034 Pheasant Ridge Ct
- 16031 Ed Warfield Rd
- 2967 Daisy Rd
- 2945 Daisy Rd
- 2939 Daisy Rd
- 16001 Pheasant Ridge Ct
- 16024 Pheasant Ridge Ct
- 0 Ed Warfield Rd Unit 1006713864
- 0 Ed Warfield Rd Unit 1006628884
- 0 Ed Warfield Unit HW7200406
- 0 Ed Warfield Rd Unit HW7365927
- 0 Ed Warfield Rd Unit HW6864174
- 0 Ed Warfield Rd Unit 1008622636
- 16038 Ed Warfield Rd
- 16048 Ed Warfield Rd
- 16032 Ed Warfield Rd
- 16000 Ed Warfield Rd
