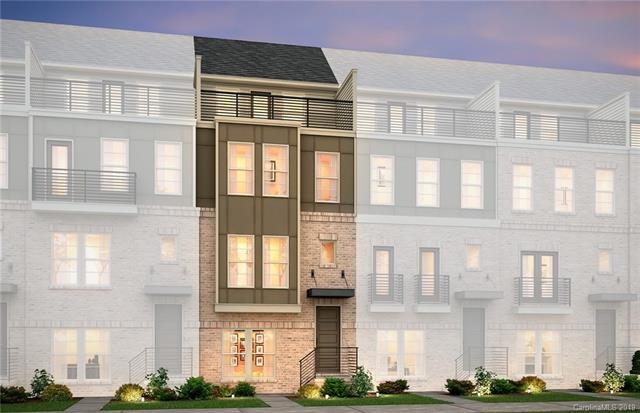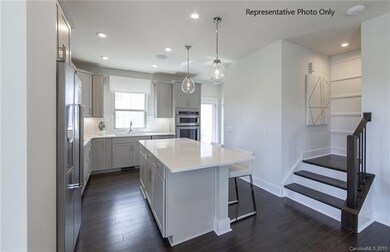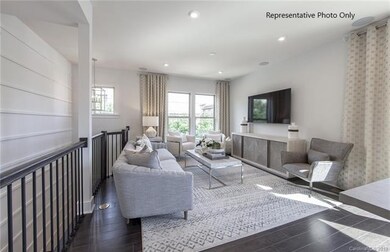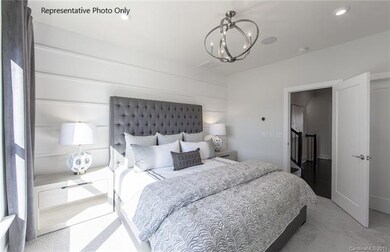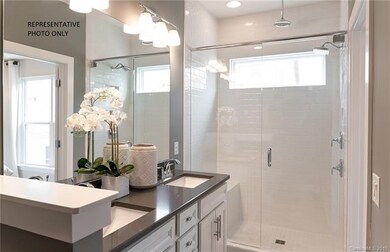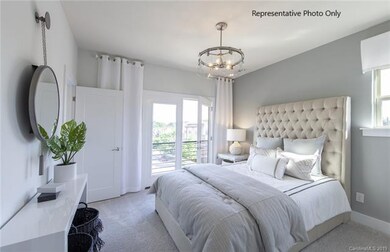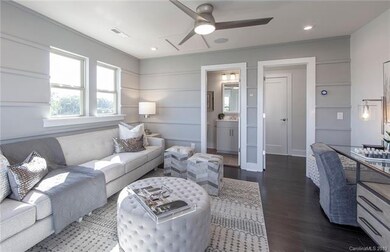
16019 Roscoe Ln Unit 53 Charlotte, NC 28204
Belmont NeighborhoodEstimated Value: $599,665 - $654,000
Highlights
- Under Construction
- Engineered Wood Flooring
- Lawn
- Open Floorplan
- Attic
- Walk-In Closet
About This Home
As of February 2020Living at Central Point allows you the ability to walk to all of the restaurants, bars and breweries that Plaza Midwood, Noda and Uptown have to offer. In addition, enjoy easy access to 277 and the Little Sugar Creek Greenway, both only one block away! These 4-story townhomes offer expansive rooftop terraces, 2 car garages and all the conveniences of city living with low maintenance. Each home features an open floorplan, spacious owner's suite, and large walk-in closets. This home features our popular bay window elevation, which allows extra living space for furniture placement. Choose all of your design features and customize the home to your taste! These are going fast!
Last Agent to Sell the Property
HL Real Estate Group, LLC License #273246 Listed on: 07/27/2019
Property Details
Home Type
- Condominium
Year Built
- Built in 2019 | Under Construction
Lot Details
- 958
HOA Fees
- $215 Monthly HOA Fees
Parking
- Workshop in Garage
Home Design
- Slab Foundation
Interior Spaces
- Open Floorplan
- Insulated Windows
- Storage Room
- Kitchen Island
- Attic
Flooring
- Engineered Wood
- Tile
Bedrooms and Bathrooms
- Walk-In Closet
Additional Features
- Lawn
- Cable TV Available
Listing and Financial Details
- Assessor Parcel Number 08111551
Ownership History
Purchase Details
Home Financials for this Owner
Home Financials are based on the most recent Mortgage that was taken out on this home.Similar Homes in Charlotte, NC
Home Values in the Area
Average Home Value in this Area
Purchase History
| Date | Buyer | Sale Price | Title Company |
|---|---|---|---|
| Yantus Paul M | $428,000 | None Available |
Mortgage History
| Date | Status | Borrower | Loan Amount |
|---|---|---|---|
| Open | Yantus Paul M | $227,670 |
Property History
| Date | Event | Price | Change | Sq Ft Price |
|---|---|---|---|---|
| 02/24/2020 02/24/20 | Sold | $427,670 | +1.5% | $231 / Sq Ft |
| 08/04/2019 08/04/19 | Pending | -- | -- | -- |
| 08/04/2019 08/04/19 | Price Changed | $421,470 | +6.4% | $227 / Sq Ft |
| 07/27/2019 07/27/19 | For Sale | $395,990 | -- | $214 / Sq Ft |
Tax History Compared to Growth
Tax History
| Year | Tax Paid | Tax Assessment Tax Assessment Total Assessment is a certain percentage of the fair market value that is determined by local assessors to be the total taxable value of land and additions on the property. | Land | Improvement |
|---|---|---|---|---|
| 2023 | $3,834 | $516,600 | $120,000 | $396,600 |
| 2022 | $3,439 | $352,300 | $80,000 | $272,300 |
| 2021 | $3,439 | $352,300 | $80,000 | $272,300 |
| 2020 | $772 | $80,000 | $80,000 | $0 |
| 2019 | $772 | $80,000 | $80,000 | $0 |
Agents Affiliated with this Home
-
Harrison Long

Seller's Agent in 2020
Harrison Long
HL Real Estate Group, LLC
(704) 993-6248
37 in this area
126 Total Sales
-
Holly Webster

Buyer's Agent in 2020
Holly Webster
Helen Adams Realty
(704) 840-7364
1 in this area
103 Total Sales
Map
Source: Canopy MLS (Canopy Realtor® Association)
MLS Number: CAR3534022
APN: 081-115-51
- 12119 Brooklyn Ave
- 12115 Brooklyn Ave
- 11043 Stetler St
- 791 Seigle Point Dr
- 708 Cross Trail Dr
- 919 Cityscape Dr
- 842 van Every St
- 913 van Every St
- 909 van Every St
- 734 E 10th St
- 738 Garden District Dr Unit 39
- 806 Sunnyside Ave
- 716 N Alexander St Unit 8
- 704 Drakeford Ct
- 1512 Sunnyside Ave
- 1009 Belmont Ave
- 656 Garden District Dr Unit 1
- 408 N Mcdowell St Unit 140
- 625 N Alexander St Unit 2
- 765 N Alexander St Unit 3204
- 16019 Roscoe Ln Unit 53
- 16023 Roscoe Ln
- 16015 Roscoe Ln Unit 54
- 16015 Roscoe Ln Unit 594
- 16015 Roscoe Ln Unit 59
- 16027 Roscoe Ln Unit 51
- 16011 Roscoe Ln Unit 55
- 16034 Roscoe Ln Unit 39
- 16031 Roscoe Ln Unit 50
- 15033 New Amsterdam Ln
- 15033 New Amsterdam Ln Unit 61
- 15025 New Amsterdam Ln Unit 59
- 16007 Roscoe Ln Unit 56
- 15029 New Amsterdam Ln
- 12026 Seigle Ave Unit 75
- 12026 Seigle Ave Unit 56
- 15037 New Amsterdam Ln
- 15021 New Amsterdam Ln Unit 58
- 15017 New Amsterdam Ln
- 15017 New Amsterdam Ln Unit 57
