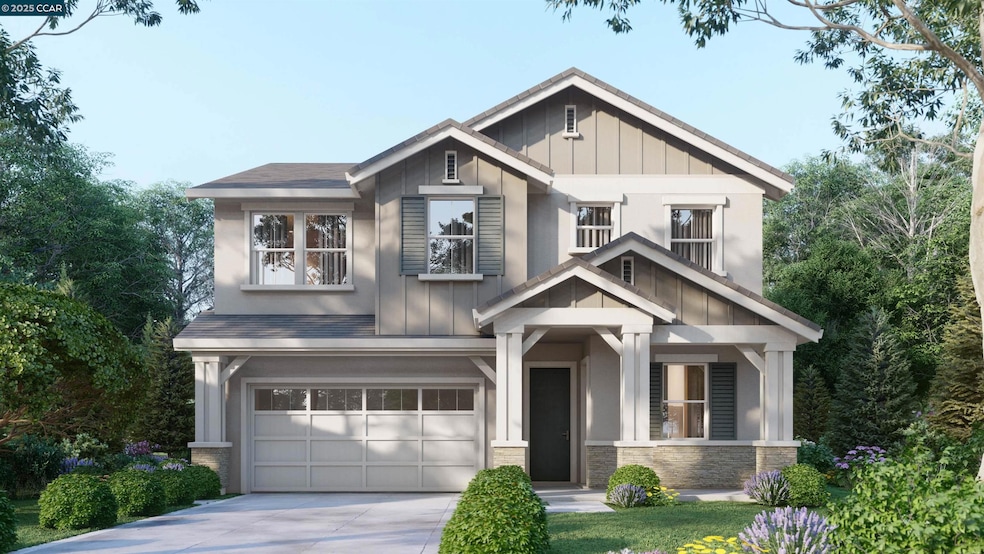1602 Ashwood Dr Pittsburg, CA 94565
Contra Loma NeighborhoodEstimated payment $4,379/month
Highlights
- Very Popular Property
- Solar Power System
- No HOA
- New Construction
- Traditional Architecture
- Tankless Water Heater
About This Home
Welcome to lot 1093 in Tivoli at Tuscany Meadows. This home is complete, fully appointed with beautiful design features, and ready for a quick move-in. Our Residence 4 floorplan is a 5 bed 3.5 Bath 2,793 sq ft dream home for generational living complete with street level ADU with separate entrance. The ADU comes with a full bath and kitchenette for additional privacy. The design features include full laminate flooring upgrades throughout 1st floor and upgraded carpet and padding on the 2nd floor. Bathrooms are tiled with solid surface countertops. The kitchen is the focal point with white shaker cabinets and matte black hardware complete with white geometrical marble backsplash and dark solid surface countertops to compliment the design. Come see this home today - it won't last long!
Open House Schedule
-
Saturday, November 15, 202510:00 am to 5:00 pm11/15/2025 10:00:00 AM +00:0011/15/2025 5:00:00 PM +00:00Brand new listing for a brand new home!!! Too many upgrades to list! A must see!!!Add to Calendar
-
Sunday, November 16, 202510:00 am to 5:00 pm11/16/2025 10:00:00 AM +00:0011/16/2025 5:00:00 PM +00:00Brand new listing for a brand new home!!! Too many upgrades to list! A must see!!!Add to Calendar
Home Details
Home Type
- Single Family
Est. Annual Taxes
- $1,005
Year Built
- Built in 2025 | New Construction
Lot Details
- 4,316 Sq Ft Lot
- Back and Front Yard
Parking
- 2 Car Garage
- Front Facing Garage
Home Design
- Traditional Architecture
- Composition Roof
- Stucco
Interior Spaces
- 2-Story Property
- Family Room with Fireplace
- Laminate Flooring
- Gas Dryer Hookup
Kitchen
- Gas Range
- Dishwasher
Bedrooms and Bathrooms
- 5 Bedrooms
Eco-Friendly Details
- Solar Power System
- Solar owned by seller
Utilities
- Zoned Heating and Cooling System
- Tankless Water Heater
Community Details
- No Home Owners Association
- Pittsburg Subdivision
Map
Home Values in the Area
Average Home Value in this Area
Tax History
| Year | Tax Paid | Tax Assessment Tax Assessment Total Assessment is a certain percentage of the fair market value that is determined by local assessors to be the total taxable value of land and additions on the property. | Land | Improvement |
|---|---|---|---|---|
| 2025 | $1,005 | $95,372 | $95,372 | -- |
| 2024 | $971 | $93,502 | $93,502 | -- |
| 2023 | $971 | $91,669 | $91,669 | $0 |
| 2022 | $811 | $76,088 | $76,088 | $0 |
| 2021 | $304 | $27,497 | $27,497 | $0 |
Property History
| Date | Event | Price | List to Sale | Price per Sq Ft |
|---|---|---|---|---|
| 11/13/2025 11/13/25 | For Sale | $815,000 | -- | $292 / Sq Ft |
Source: Contra Costa Association of REALTORS®
MLS Number: 41117359
APN: 089-620-093-8
- 1614 Ashwood Dr
- 1406 Cobblestone Dr
- Residence 7 Plan at Tivoli at Tuscany Meadows
- Residence 6 Plan at Tivoli at Tuscany Meadows
- Residence 1 Plan at Tivoli at Tuscany Meadows
- Residence 3 Plan at Tivoli at Tuscany Meadows
- Residence 5 Plan at Tivoli at Tuscany Meadows
- Residence 8 Plan at Tivoli at Tuscany Meadows
- Residence 2 Plan at Tivoli at Tuscany Meadows
- Residence 4 Plan at Tivoli at Tuscany Meadows
- 1112 Park West Dr
- 917 Promenade Dr
- 1593 Norine Dr
- 166 Rangewood Dr
- 4820 Eisenhower Way
- 4068 Barn Hollow Way
- 4020 Crescent Ct
- 4012 Crescent Ct
- 1486 Waverly Way
- 3794 Arlington Cir
- 4423 Glen Canyon Cir
- 3999 Moller Ranch Way
- 3915 Delta Fair Blvd
- 300 Peppertree Way
- 2205 E Leland Rd
- 2300 Loveridge Rd
- 500 Loveridge Cir
- 110 Dias Cir
- 1128 E Leland Rd
- 3776 Pintail Dr
- 6 Addison Ct
- 3779 Park Pl Dr
- 201 Whimbrel Cir
- 23 Pittsburg-Antioch Hwy
- 2105 Carion Ct
- 230 Queens Way
- 2201 San Jose Dr
- 2709 Cabrillo Ct
- 4359 Oakdale Place
- 701 Stoneman Ave

