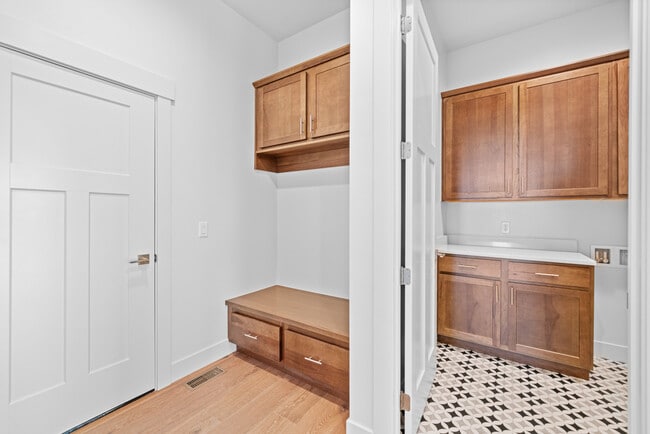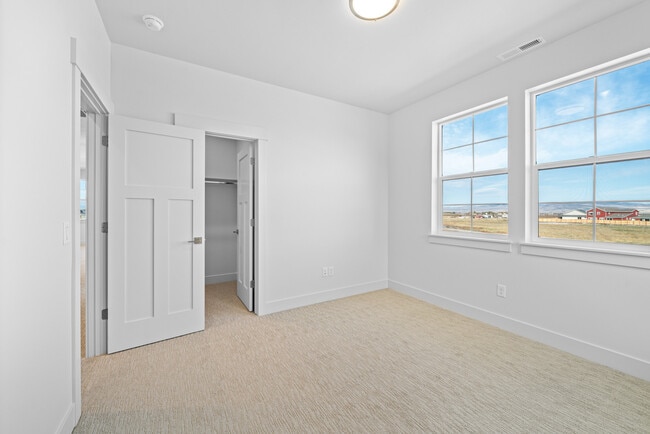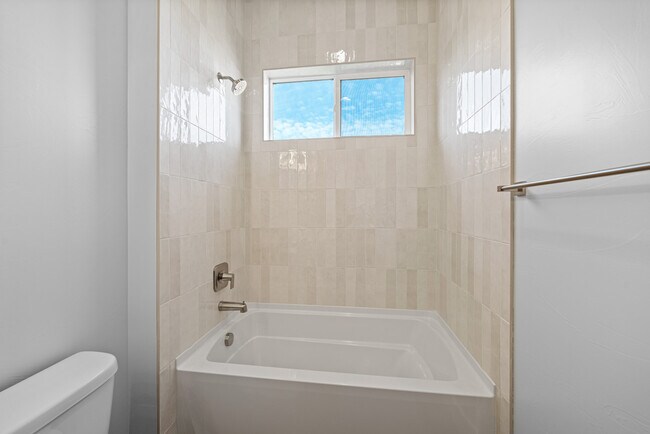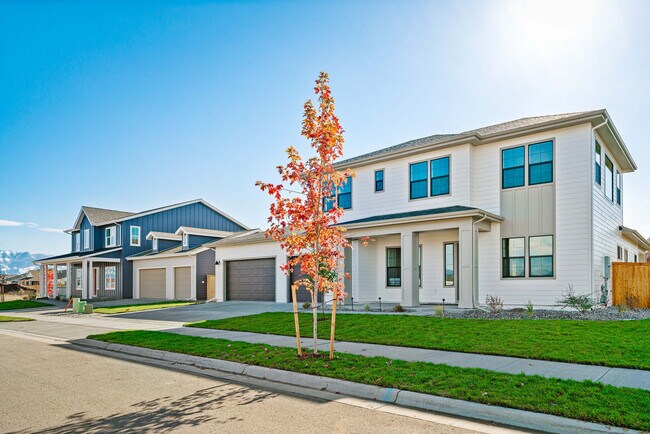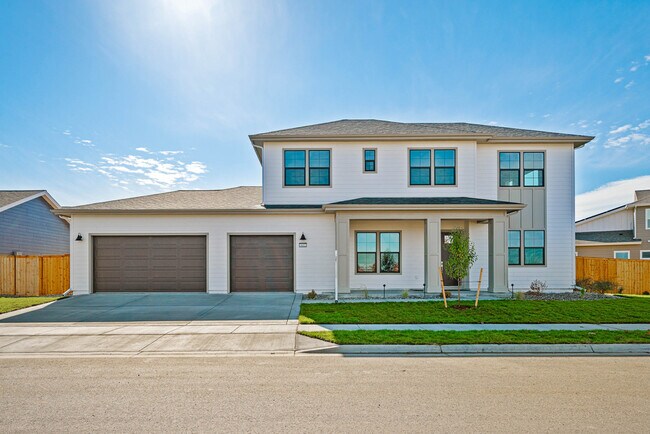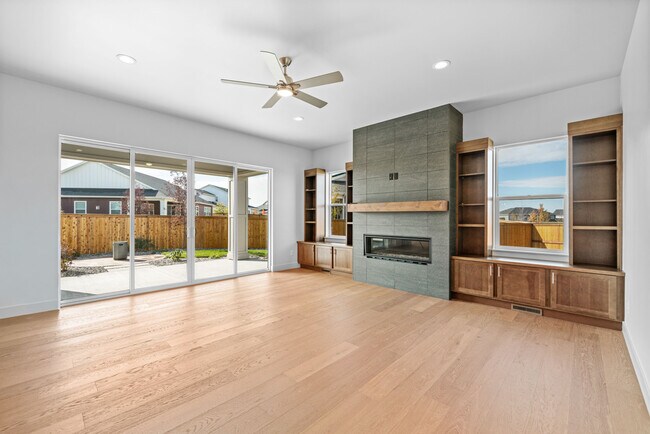1602 Beeker Ln Belgrade, MT 59714
Prescott Ranch - Lusitano SeriesEstimated payment $6,165/month
Highlights
- New Construction
- No HOA
- Park
- Freestanding Bathtub
- Fireplace
- Laundry Room
About This Home
Featured on the 2025 Bozeman Parade of Homes, this exceptional two-story home delivers an elevated living experience with the comfort and convenience of a primarily single-level design. Set on a generous quarter-acre homesite with professionally designed custom landscaping, including stamped concrete, a firepit, and landscape lighting. The home makes a striking first impression and invites effortless indoor-outdoor living. The main level is thoughtfully designed for everyday ease, with all primary living spaces conveniently located on the first floor. This includes a luxurious primary suite, a second ensuite bedroom, a private den, and a well-appointed laundry room. At the heart of the home, the open-concept great room, kitchen, and dining area are anchored by a stunning 16-foot sliding glass door that opens to the outdoor living patio, creating a seamless connection between indoors and out. The kitchen is a true showpiece, featuring a commercial-style 36-inch KitchenAid range and hood, custom cabinetry with built-ins throughout, a custom kitchen sink, and under-cabinet lighting. A dramatic 42-inch linear fireplace with a custom alder box beam mantel adds warmth and architectural interest to the living space, while real wood flooring, designer lighting, and a curated designer tile package elevate the home’s overall aesthetic. The primary bathroom feels like a private spa, complete with upgraded plumbing fixtures, a freestanding soaking tub, and a rain shower, all complemented by a custom paint package that adds depth and refinement throughout the home. Upstairs, a private retreat awaits with two additional bedrooms, a full bath, and a spacious bonus room ideal for guests, hobbies, or play. A large picture window frames breathtaking views of the surrounding mountains and parks, offering a memorable finishing touch to this thoughtfully designed and beautifully appointed home. AUTHENTIC MONTANA LIVING Community is the heart and soul of Prescott Ranch. From the moment you arrive, the welcoming, residential vibe is clear. This master-planned community is set amid the Bridger Mountains and ideally located to embrace authentic Montana living. Five community parks Walking distance to Story Creek Elementary School Incomparable quality of life with easy access to the Yellowstone-Bozeman International Airport, world-class recreation, and 15 minutes to Bozeman
Sales Office
Home Details
Home Type
- Single Family
Parking
- 2 Car Garage
Home Design
- New Construction
Interior Spaces
- 2-Story Property
- Fireplace
- Laundry Room
Bedrooms and Bathrooms
- 4 Bedrooms
- Freestanding Bathtub
- Soaking Tub
Community Details
Overview
- No Home Owners Association
Recreation
- Park
Map
About the Builder
- Prescott Ranch - Morgan Series
- Prescott Ranch - Appaloosa Series
- Prescott Ranch - Lusitano Series
- 6125 Jackrabbit Ln
- 601 Black Diamond St Unit A
- 225 Bolinger Rd
- Lot 1 Bruce industri Arden Dr
- Lot 2 Bruce industri Arden Dr
- tbd Collins
- NHN Weaver Rd
- Lot 3 Penwell Bridge Rd
- 0 Penwell Bridge Rd
- Lot 3 Baldy Mountain Ln
- 2206 Oriole Dr
- 2210 Oriole Dr
- 2204 Oriole Dr
- 2305 Oriole Dr
- Lot 15 A TBD Riverway Rd
- 202 Fletching Unit B
- 1112 Falcon Ridge Blvd


