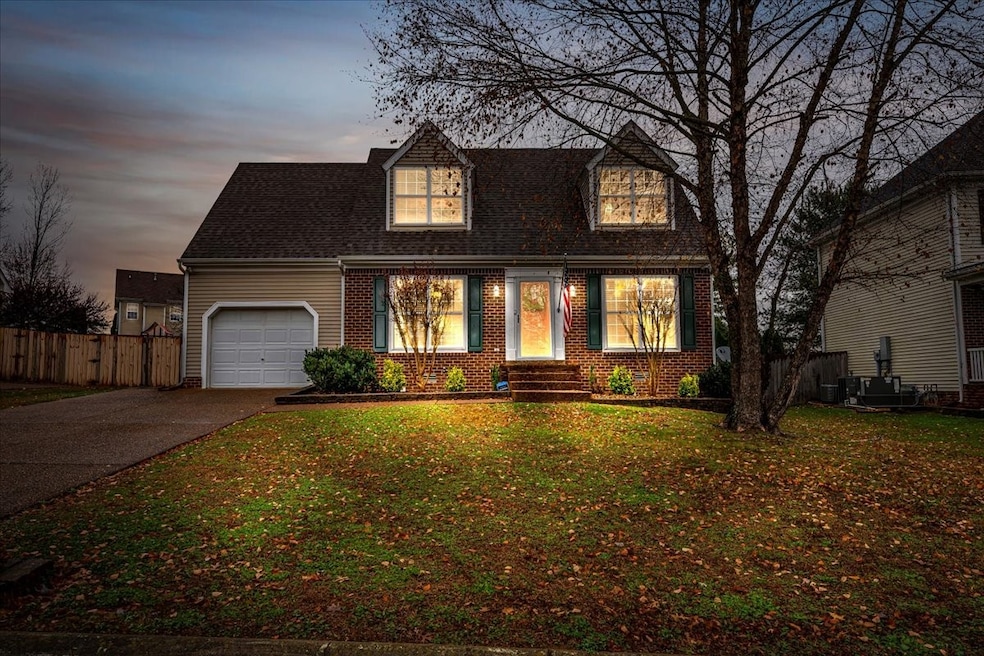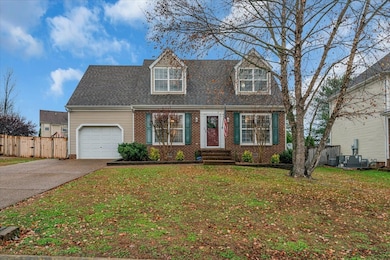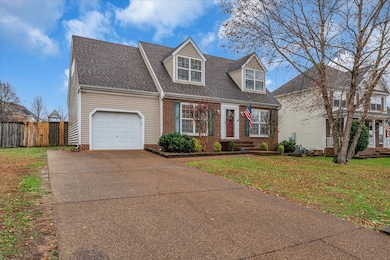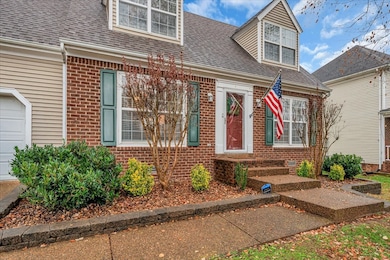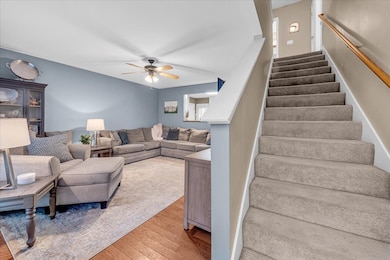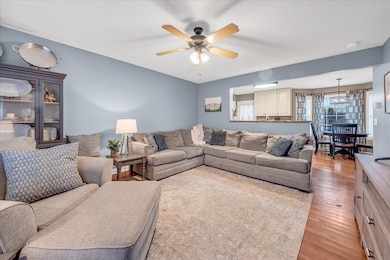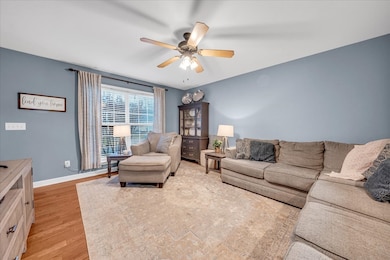
1602 Bryson Cove Thompsons Station, TN 37179
Estimated payment $2,556/month
Highlights
- Clubhouse
- Wood Flooring
- Tennis Courts
- Thompson's Station Middle School Rated A
- Community Pool
- 1 Car Attached Garage
About This Home
Welcome to the perfect mix of charm and convenience in this inviting 3-bedroom, 2-bathroom home located in the heart of Thompson Station, TN. The primary bedroom, conveniently located on the main floor, features an updated bathroom. Warm hardwood floors welcome you into the main living space while the upstairs offers flexibility with two large bedrooms, a full bath, and a spacious family room that’s perfect for movie night, a play room or a quiet retreat. The galley style kitchen has an abundance of cabinets, granite countertops, soft close drawers and pull out shelves. Both the kitchen and dining room overlook the large, fenced backyard that is ideal for summer barbecues, outdoor entertaining and gardening. Located in a desirable area with access to the neighborhood pool, tennis courts and clubhouse - all while enjoying a one car garage and direct access to both Buckner Rd and Thompson Station Rd. Whether you are looking for your first house, downsizing or would like to own an investment property, this home checks all the boxes. Schedule your showing today! HVAC 2017, Roof is 9 Years old and crawl is encapsulated. Needs carpet and priced accordingly so you can pick your own.
Listing Agent
Keller Williams Realty Brokerage Phone: 6153395344 License #257317 Listed on: 11/21/2025

Home Details
Home Type
- Single Family
Est. Annual Taxes
- $1,722
Year Built
- Built in 2003
Lot Details
- 8,712 Sq Ft Lot
- Lot Dimensions are 95 x 120
- Back Yard Fenced
HOA Fees
- $35 Monthly HOA Fees
Parking
- 1 Car Attached Garage
- 2 Open Parking Spaces
- Driveway
Home Design
- Brick Exterior Construction
- Vinyl Siding
Interior Spaces
- 1,637 Sq Ft Home
- Property has 2 Levels
- Combination Dining and Living Room
- Crawl Space
- Washer and Electric Dryer Hookup
Kitchen
- Eat-In Kitchen
- Dishwasher
Flooring
- Wood
- Carpet
Bedrooms and Bathrooms
- 3 Bedrooms | 1 Main Level Bedroom
- Walk-In Closet
- 2 Full Bathrooms
Schools
- Heritage Elementary School
- Heritage Middle School
- Summit High School
Utilities
- Central Heating and Cooling System
- Heating System Uses Natural Gas
- High Speed Internet
Listing and Financial Details
- Assessor Parcel Number 094154H D 00300 00011154H
Community Details
Overview
- Association fees include recreation facilities
- Newport Crossing Sec 5 Subdivision
Amenities
- Clubhouse
Recreation
- Tennis Courts
- Community Pool
Map
Home Values in the Area
Average Home Value in this Area
Tax History
| Year | Tax Paid | Tax Assessment Tax Assessment Total Assessment is a certain percentage of the fair market value that is determined by local assessors to be the total taxable value of land and additions on the property. | Land | Improvement |
|---|---|---|---|---|
| 2025 | $495 | $113,050 | $35,000 | $78,050 |
| 2024 | $495 | $67,025 | $15,000 | $52,025 |
| 2023 | $495 | $67,025 | $15,000 | $52,025 |
| 2022 | $1,227 | $67,025 | $15,000 | $52,025 |
| 2021 | $1,227 | $67,025 | $15,000 | $52,025 |
| 2020 | $1,037 | $48,000 | $11,250 | $36,750 |
| 2019 | $1,037 | $48,000 | $11,250 | $36,750 |
| 2018 | $1,003 | $48,000 | $11,250 | $36,750 |
| 2017 | $994 | $48,000 | $11,250 | $36,750 |
| 2016 | $0 | $48,000 | $11,250 | $36,750 |
| 2015 | -- | $40,525 | $11,250 | $29,275 |
| 2014 | -- | $40,525 | $11,250 | $29,275 |
Property History
| Date | Event | Price | List to Sale | Price per Sq Ft | Prior Sale |
|---|---|---|---|---|---|
| 11/21/2025 11/21/25 | For Sale | $450,000 | +25.0% | $275 / Sq Ft | |
| 06/29/2021 06/29/21 | Sold | $360,000 | +6.2% | $220 / Sq Ft | View Prior Sale |
| 05/27/2021 05/27/21 | Pending | -- | -- | -- | |
| 05/27/2021 05/27/21 | For Sale | $339,000 | -- | $207 / Sq Ft |
Purchase History
| Date | Type | Sale Price | Title Company |
|---|---|---|---|
| Warranty Deed | $360,000 | None Listed On Document | |
| Warranty Deed | $143,900 | Mid State Title & Escrow Inc |
Mortgage History
| Date | Status | Loan Amount | Loan Type |
|---|---|---|---|
| Open | $321,500 | New Conventional | |
| Previous Owner | $142,759 | FHA |
About the Listing Agent

I'm an expert real estate agent with Keller Williams Realty in Spring Hill, TN and the nearby area, providing home-buyers and sellers with professional, responsive and attentive real estate services. Want an agent who'll really listen to what you want in a home? Need an agent who knows how to effectively market your home so it sells? Give me a call! I'm eager to help and would love to talk to you.
Robert's Other Listings
Source: Realtracs
MLS Number: 3049301
APN: 154H-D-003.00
- 1710 Tellico Dr
- 1301 Saybrook Crossing
- 2761 Sutherland Dr
- 1300 Branchside Ct
- 2130 Carlton Ln
- 1409 Saybrook Trail
- 1317 Branchside Ct
- 1317 Saybrook Crossing
- 2946 Iroquois Dr
- 458 Buckwood Ave W
- 452 Buckwood Ave W
- 465 Buckwood Ave
- 311 Buckwood Ln N
- 2812 Curacao Ln
- 467 Buckwood Ave E
- 462 Buckwood Ave W
- 466 Buckwood Ave W
- 454 Buckwood Ave E
- 457 Buckwood Ave E
- 458 Buckwood Ave
- 1635 Bryson Cove
- 209 Newport Cove Ct Unit 10
- 1035 Watauga Ct
- 2669 New Port Royal Rd
- 2672 New Port Royal Rd
- 5006 Hancock Cir
- 2109 Carlton Ln
- 2800 Sutherland Dr
- 2501 New Port Royal Rd
- 2812 Sutherland Dr
- 2814 Sutherland Dr
- 2209 Ipswitch Dr
- 1506 Bunbury Dr
- 2404 Adelaide Dr
- 2804 Kaye Dr
- 2429 Adelaide Dr
- 2616 Buckner Ln
- 2825 Jason Ct
- 1097 Mountain Vw Dr
- 2651 Hansford Dr
