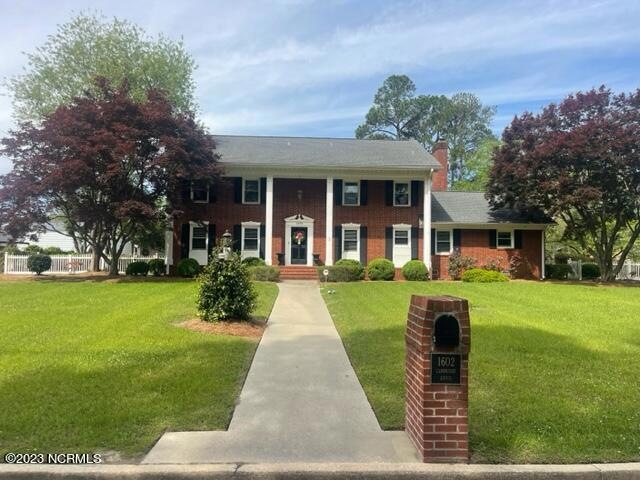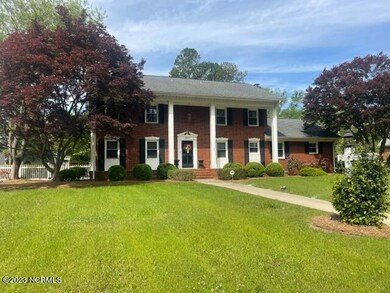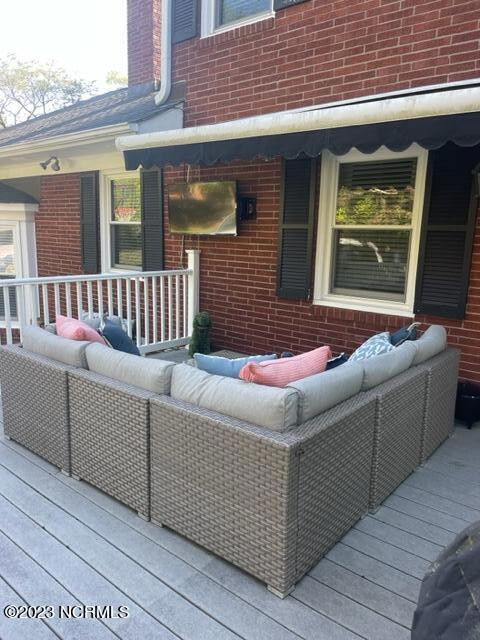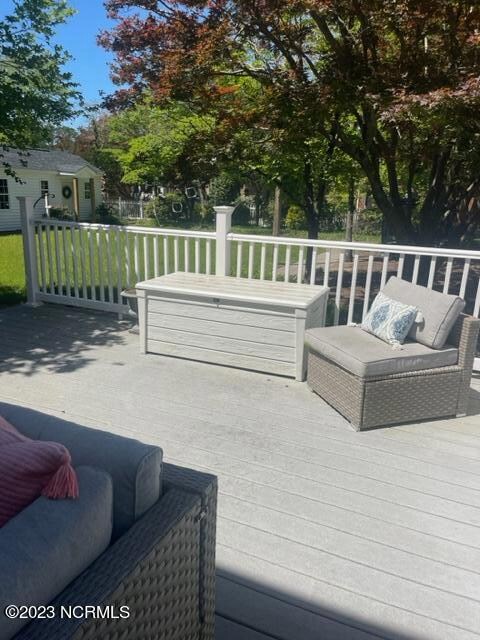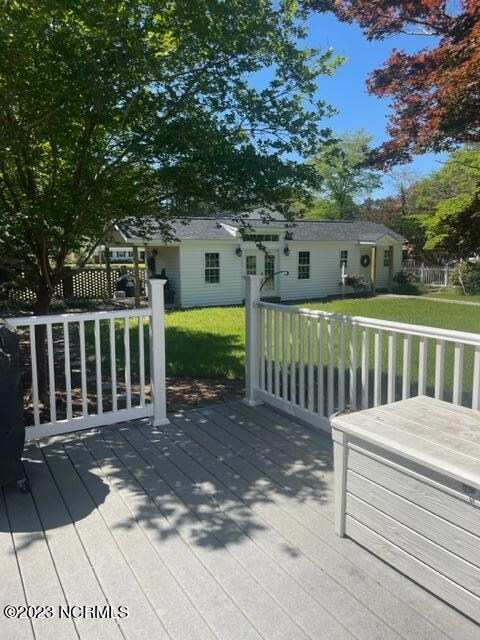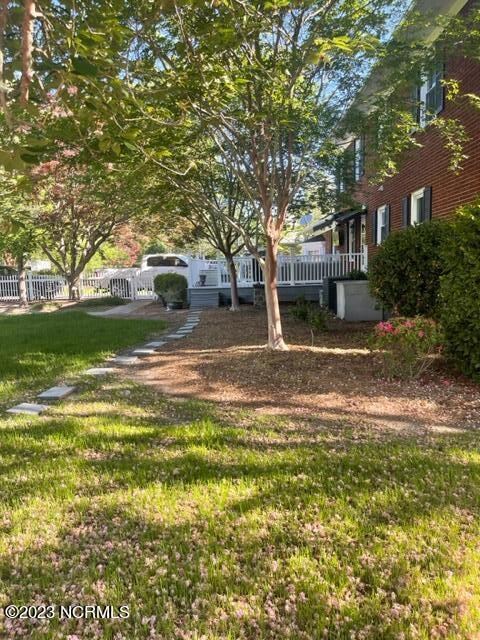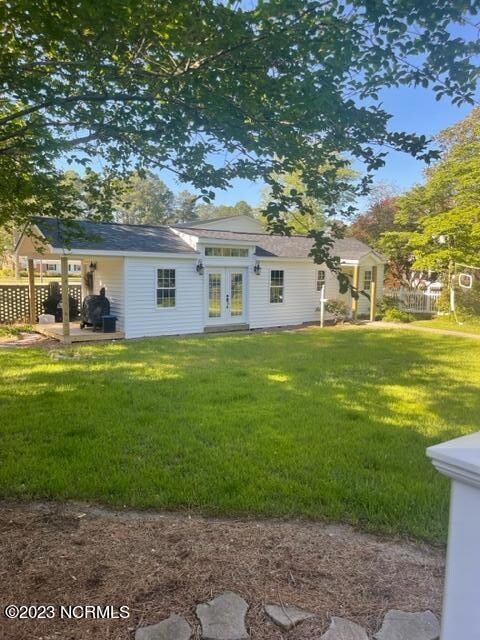
1602 Cambridge Dr Kinston, NC 28504
Estimated Value: $397,000 - $503,000
Highlights
- Deck
- 1 Fireplace
- No HOA
- Wood Flooring
- Mud Room
- Formal Dining Room
About This Home
As of October 2023Great family home with 5 bedrooms 3 full baths. All bathrooms have been updated along with kitchen. Hardwood flooring thru out home. Downstairs bedroom and full bath. Home is kid friendly and great for entire home. Home offers a fenced in rear yard with an exterior building that is additional entertaining space and storage. See interior photos
Last Agent to Sell the Property
CONWAY & COMPANY INC License #146915 Listed on: 04/18/2023

Home Details
Home Type
- Single Family
Est. Annual Taxes
- $1,987
Year Built
- Built in 1971
Lot Details
- 0.6 Acre Lot
- Property fronts an alley
- Fenced Yard
- Vinyl Fence
- Level Lot
- Property is zoned RA8
Parking
- Driveway
Home Design
- Brick Exterior Construction
- Slab Foundation
- Architectural Shingle Roof
- Vinyl Siding
- Stick Built Home
Interior Spaces
- 3,330 Sq Ft Home
- 2-Story Property
- Bookcases
- 1 Fireplace
- Thermal Windows
- Blinds
- Mud Room
- Formal Dining Room
- Crawl Space
- Attic Access Panel
- Storm Doors
Kitchen
- Stove
- Built-In Microwave
Flooring
- Wood
- Tile
Bedrooms and Bathrooms
- 5 Bedrooms
- 3 Full Bathrooms
- Walk-in Shower
Laundry
- Laundry Room
- Washer
Outdoor Features
- Deck
- Separate Outdoor Workshop
Utilities
- Zoned Cooling
- Heat Pump System
- Tankless Water Heater
- Municipal Trash
Community Details
- No Home Owners Association
Listing and Financial Details
- Assessor Parcel Number 451619602199
Ownership History
Purchase Details
Home Financials for this Owner
Home Financials are based on the most recent Mortgage that was taken out on this home.Purchase Details
Home Financials for this Owner
Home Financials are based on the most recent Mortgage that was taken out on this home.Similar Homes in Kinston, NC
Home Values in the Area
Average Home Value in this Area
Purchase History
| Date | Buyer | Sale Price | Title Company |
|---|---|---|---|
| Witherspoon Latisha Shunnette | $400,000 | None Listed On Document | |
| Mackey Bradley Chase | $225,000 | None Available |
Mortgage History
| Date | Status | Borrower | Loan Amount |
|---|---|---|---|
| Open | Witherspoon Latisha Shunnette | $390,000 | |
| Previous Owner | Mackey Bradley Chase | $180,000 | |
| Previous Owner | Perry James A | $176,000 | |
| Previous Owner | Perry James A | $36,800 |
Property History
| Date | Event | Price | Change | Sq Ft Price |
|---|---|---|---|---|
| 10/09/2023 10/09/23 | Sold | $390,000 | +2.7% | $117 / Sq Ft |
| 09/22/2023 09/22/23 | Pending | -- | -- | -- |
| 08/07/2023 08/07/23 | Price Changed | $379,900 | -1.2% | $114 / Sq Ft |
| 08/07/2023 08/07/23 | Price Changed | $384,500 | -3.9% | $115 / Sq Ft |
| 07/27/2023 07/27/23 | For Sale | $399,900 | 0.0% | $120 / Sq Ft |
| 05/27/2023 05/27/23 | Pending | -- | -- | -- |
| 04/18/2023 04/18/23 | For Sale | $399,900 | +77.7% | $120 / Sq Ft |
| 08/31/2016 08/31/16 | Sold | $225,000 | -20.8% | $68 / Sq Ft |
| 07/14/2016 07/14/16 | Pending | -- | -- | -- |
| 09/25/2015 09/25/15 | For Sale | $284,000 | -- | $85 / Sq Ft |
Tax History Compared to Growth
Tax History
| Year | Tax Paid | Tax Assessment Tax Assessment Total Assessment is a certain percentage of the fair market value that is determined by local assessors to be the total taxable value of land and additions on the property. | Land | Improvement |
|---|---|---|---|---|
| 2024 | $3,515 | $217,650 | $65,000 | $152,650 |
| 2023 | $3,515 | $217,650 | $65,000 | $152,650 |
| 2022 | $3,515 | $217,650 | $65,000 | $152,650 |
| 2021 | $3,515 | $217,650 | $65,000 | $152,650 |
| 2020 | $3,428 | $217,650 | $65,000 | $152,650 |
| 2019 | $3,428 | $217,650 | $65,000 | $152,650 |
| 2018 | $3,330 | $217,650 | $65,000 | $152,650 |
| 2017 | $3,341 | $217,650 | $65,000 | $152,650 |
| 2014 | $3,759 | $251,470 | $65,000 | $186,470 |
| 2013 | -- | $251,470 | $65,000 | $186,470 |
| 2011 | -- | $251,470 | $65,000 | $186,470 |
Agents Affiliated with this Home
-
Jackie Conway
J
Seller's Agent in 2023
Jackie Conway
CONWAY & COMPANY INC
(252) 521-2917
93 in this area
133 Total Sales
-
Ashley Foss

Buyer's Agent in 2023
Ashley Foss
Realty ONE Group East
(252) 560-3411
9 in this area
15 Total Sales
-
Ned Grady

Seller's Agent in 2016
Ned Grady
NED GRADY REALTY LLC
(252) 521-5795
29 in this area
39 Total Sales
Map
Source: Hive MLS
MLS Number: 100379639
APN: 451619602199
- 1906 Essex St
- 1301 Par Dr
- 1427 N Wilshire Ct
- 1600 Greenbriar Rd
- 1704 Sunset Ave
- 1912 Greenbriar Rd
- 1430 N Wilshire Ct
- 1907 Pawnee Dr
- 1909 Pawnee Dr
- 1104 Margaret Ln
- 1904 Sedgefield Dr
- 1803 Sedgefield Dr
- 1000 Oriental Ave
- 0 Sweetbriar Cir Unit 100498907
- 1209 Stockton Rd
- 7569 Carey Rd
- 1709 Rosedale Ave
- 2008 Hardee Rd
- 1404 Carey Rd
- 2305 Carey Rd
- 1602 Cambridge Dr
- 1604 Cambridge Dr
- 1600 Cambridge Dr
- 1605 Saint Andrews Place
- 1603 Saint Andrews Place
- 1607 St Andrews Place
- 1607 Saint Andrews Place
- 1603 Cambridge Dr
- 1601 Saint Andrews Place
- 1606 Cambridge Dr
- 1601 Cambridge Dr
- 1605 Cambridge Dr
- 1609 Saint Andrews Dr
- 1609 Saint Andrews Place
- 1604 Saint Andrews Place
- 1602 Saint Andrews Place
- 1800 Oxford Rd
- 1606 Saint Andrews Place
- 1608 Cambridge Dr
- 1702 Oxford Rd
