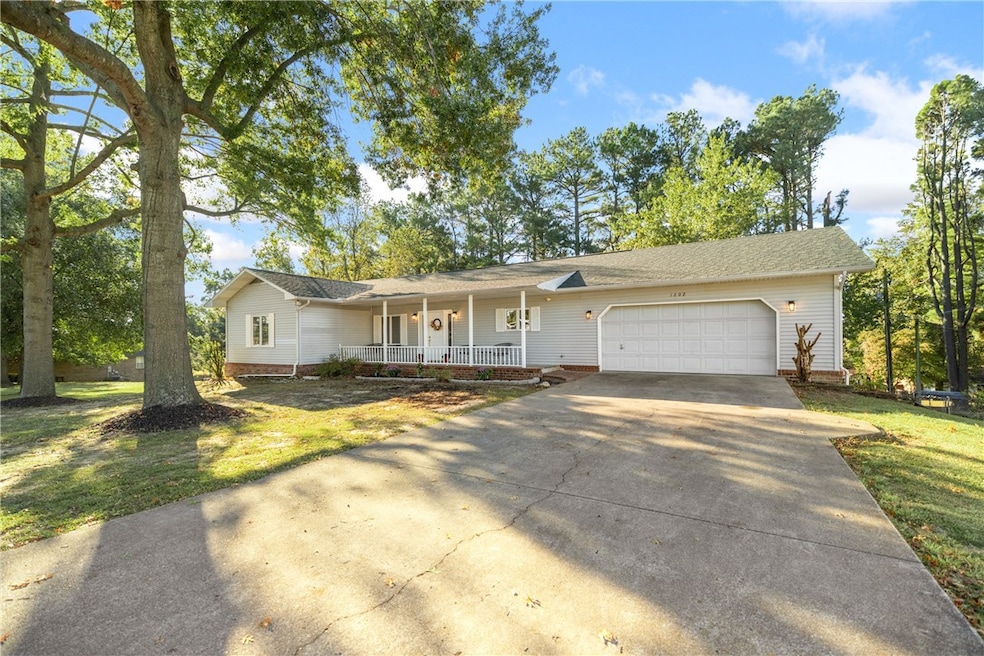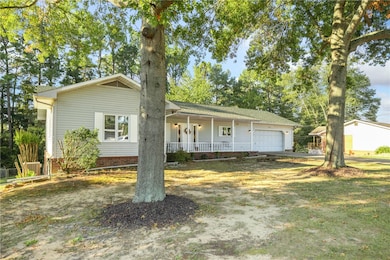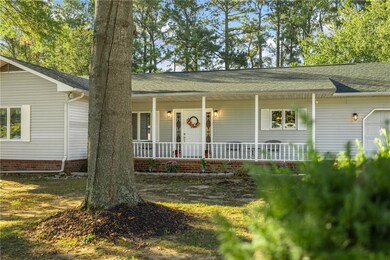
1602 Cherokee Cir Harrison, AR 72601
Estimated payment $1,672/month
Highlights
- Deck
- Wood Burning Stove
- Covered patio or porch
- Skyline Heights Elementary School Rated A-
- Property is near a park
- 2 Car Attached Garage
About This Home
ALL NEW SIDING COMING IN JULY 2025! Come view this lovely 4 bed/2.5 bath Southern home that features a freshly painted open/split floor plan with front and back covered porches to take in the four seasons. The open kitchen has an eat-in bar, pantry, lazy Susans, and roll-out shelves (refrigerator does not convey). Built-in cabinets throughout the home offer extra storage space. The master bedroom has new flooring and paint, a walk-in closet, and a separate linen closet. The downstairs laundry area features a convenient clothes chute. The walk-out basement also has an additional family room with new paint and built-in shelving, a storm shelter and a large designated storage room. The backyard is fenced, and the oversized garage features a work bench and shelves. One lower-level bedroom even has a designated work space that could be used for a home office. Updated light fixtures 2025, HVAC 2019, Roof 2019, new dishwasher 2025, Located on a cul-de-sac street in a quiet, established neighborhood.
Listing Agent
Selling726 Realty Brokerage Email: dewitt-team@selling726.com License #PB00075493 Listed on: 10/03/2024
Home Details
Home Type
- Single Family
Est. Annual Taxes
- $910
Year Built
- Built in 1986
Lot Details
- 0.35 Acre Lot
- Back Yard Fenced
- Landscaped
- Cleared Lot
Parking
- 2 Car Attached Garage
Home Design
- Slab Foundation
- Shingle Roof
- Asphalt Roof
- Vinyl Siding
Interior Spaces
- 2,700 Sq Ft Home
- 1-Story Property
- Wood Burning Stove
- Double Pane Windows
- Blinds
- Finished Basement
- Basement Fills Entire Space Under The House
- Attic Fan
- Fire and Smoke Detector
Kitchen
- Eat-In Kitchen
- Electric Range
- Microwave
- Dishwasher
- Tile Countertops
- Concrete Kitchen Countertops
Flooring
- Carpet
- Laminate
- Concrete
- Ceramic Tile
- Vinyl
Bedrooms and Bathrooms
- 4 Bedrooms
- Walk-In Closet
Laundry
- Dryer
- Washer
Outdoor Features
- Deck
- Covered patio or porch
- Storm Cellar or Shelter
Location
- Property is near a park
- City Lot
Utilities
- Central Heating and Cooling System
- Heating System Uses Gas
- Gas Water Heater
- Cable TV Available
Listing and Financial Details
- Tax Lot 1
Community Details
Overview
- Indian Hill Subdivision
Recreation
- Park
Map
Home Values in the Area
Average Home Value in this Area
Tax History
| Year | Tax Paid | Tax Assessment Tax Assessment Total Assessment is a certain percentage of the fair market value that is determined by local assessors to be the total taxable value of land and additions on the property. | Land | Improvement |
|---|---|---|---|---|
| 2024 | $1,468 | $36,050 | $3,000 | $33,050 |
| 2023 | $1,335 | $36,050 | $3,000 | $33,050 |
| 2022 | $960 | $36,050 | $3,000 | $33,050 |
| 2021 | $960 | $36,050 | $3,000 | $33,050 |
| 2020 | $960 | $28,960 | $3,000 | $25,960 |
| 2019 | $978 | $28,960 | $3,000 | $25,960 |
| 2018 | $1,003 | $28,960 | $3,000 | $25,960 |
| 2017 | $1,335 | $28,960 | $3,000 | $25,960 |
| 2016 | $985 | $26,170 | $3,000 | $23,170 |
| 2015 | $1,335 | $26,170 | $3,000 | $23,170 |
| 2014 | $985 | $26,170 | $3,000 | $23,170 |
Property History
| Date | Event | Price | Change | Sq Ft Price |
|---|---|---|---|---|
| 07/28/2025 07/28/25 | Pending | -- | -- | -- |
| 06/20/2025 06/20/25 | Price Changed | $289,000 | -9.7% | $107 / Sq Ft |
| 02/26/2025 02/26/25 | Price Changed | $319,999 | -5.9% | $119 / Sq Ft |
| 11/12/2024 11/12/24 | Price Changed | $339,999 | -5.6% | $126 / Sq Ft |
| 10/13/2024 10/13/24 | Price Changed | $359,999 | -4.0% | $133 / Sq Ft |
| 10/03/2024 10/03/24 | For Sale | $375,000 | -- | $139 / Sq Ft |
Similar Homes in Harrison, AR
Source: Northwest Arkansas Board of REALTORS®
MLS Number: 1288038
APN: 825-01612-000
- 411 Natchez Trace St
- 000 Capps Rd
- 420 Natchez Trace St
- 1723 White Oak Ln Unit 18
- 1711 White Oak Ln
- 1710 Deer Run Dr Unit 12
- 1 Meadow Lark Ln
- 503 Skyline Dr
- 1310 W Holt Ave
- 105 Magnolia St
- 1109 W Prospect Ave
- 24 Meadow Lark Ln
- Lot 2 Arbor Dr
- 224 N Allen St
- 1503 W Park Ave
- 1112 W Rush Ave
- 303 Old Farm Rd S
- 1605 Brentwood Dr
- 515 N Liberty St
- 1606 Brentwood Dr






